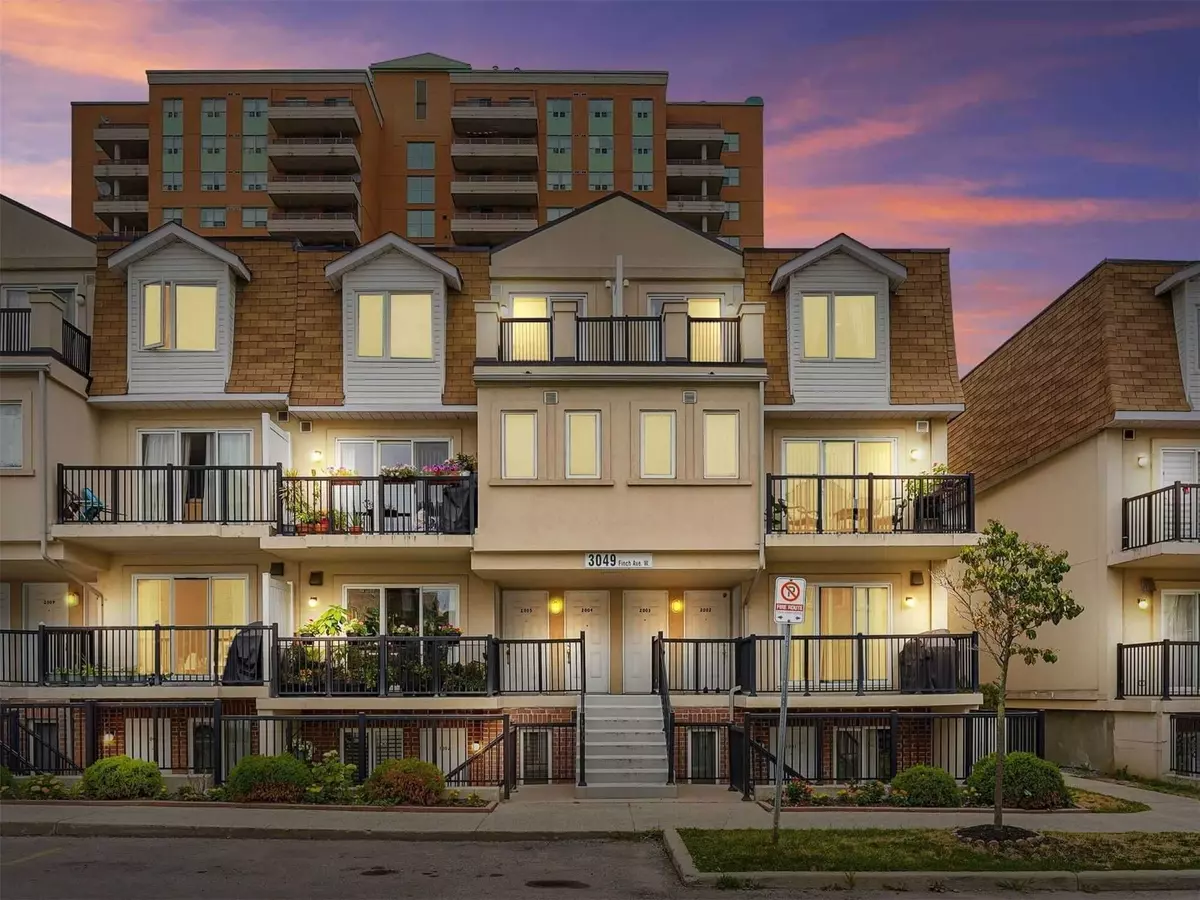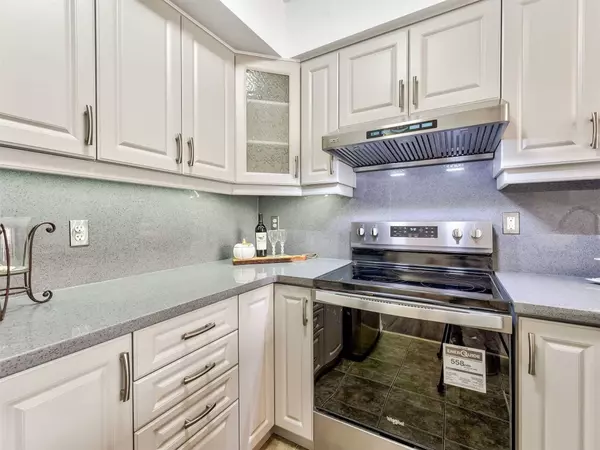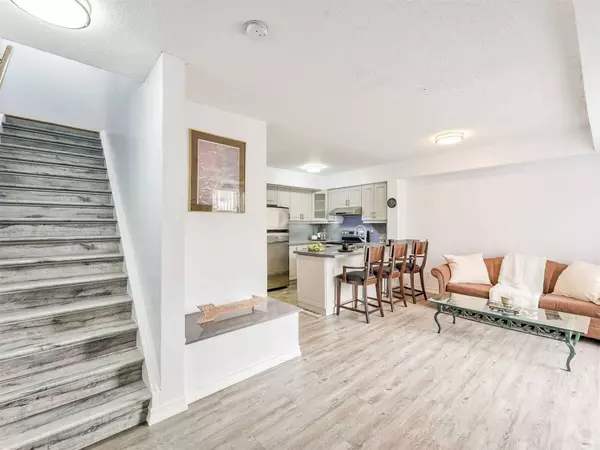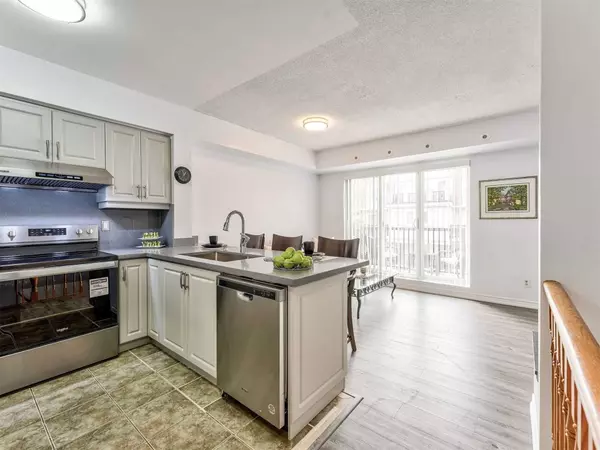REQUEST A TOUR If you would like to see this home without being there in person, select the "Virtual Tour" option and your agent will contact you to discuss available opportunities.
In-PersonVirtual Tour
$ 780,000
Est. payment | /mo
4 Beds
3 Baths
$ 780,000
Est. payment | /mo
4 Beds
3 Baths
Key Details
Property Type Condo, Townhouse
Sub Type Condo Townhouse
Listing Status Active
Purchase Type For Sale
Approx. Sqft 2500-2749
Subdivision Humbermede
MLS Listing ID W11964312
Style Stacked Townhouse
Bedrooms 4
HOA Fees $702
Annual Tax Amount $2,567
Tax Year 2024
Property Sub-Type Condo Townhouse
Property Description
This stunning 4 BR, 3 WR renovated townhome that features an open concept layout on the main floor with 2Pc Powder Room. Large Primary bedroom with 4Pc ensuite and W/O to full-length terrace. Three additional sun filled bedrooms & 4Pc semi-ensuite on upper level. wide Balconies to take in the fresh air! Close To Schools, Humber Coll, TTC, Finch West LRT, groceries, shopping, highways. This is truly a must see!
Location
Province ON
County Toronto
Community Humbermede
Area Toronto
Zoning R4
Rooms
Family Room Yes
Basement None
Kitchen 1
Interior
Interior Features Other
Cooling Central Air
Laundry In-Suite Laundry
Exterior
Parking Features Underground
Garage Spaces 2.0
View Panoramic
Exposure East
Total Parking Spaces 2
Building
Locker Owned
Others
Senior Community Yes
Pets Allowed Restricted
Listed by ROSE HILL REALTY






