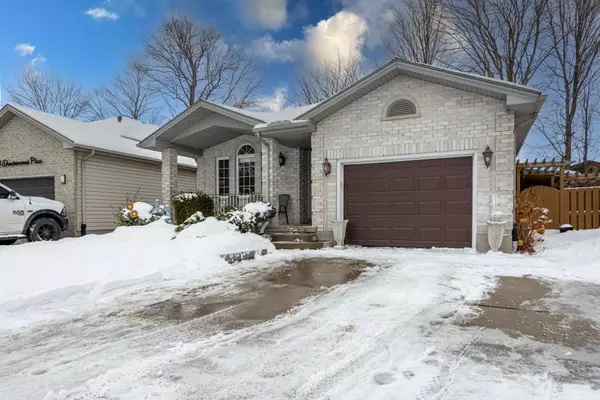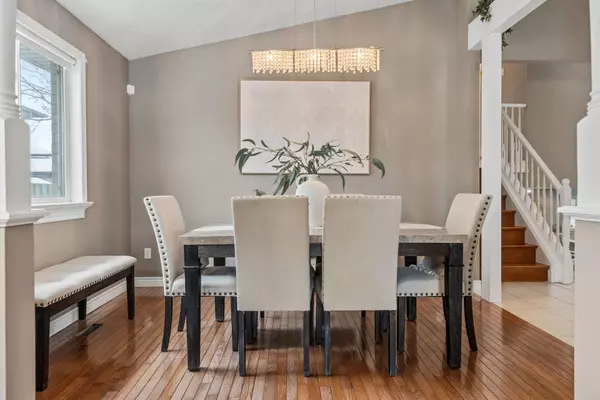3 Beds
2 Baths
3 Beds
2 Baths
Key Details
Property Type Single Family Home
Sub Type Detached
Listing Status Pending
Purchase Type For Sale
Approx. Sqft 2000-2500
Subdivision East I
MLS Listing ID X11964708
Style Backsplit 4
Bedrooms 3
Annual Tax Amount $4,106
Tax Year 2024
Property Sub-Type Detached
Property Description
Location
Province ON
County Middlesex
Community East I
Area Middlesex
Rooms
Family Room Yes
Basement Finished, Full
Kitchen 1
Interior
Interior Features In-Law Capability, Storage
Cooling Central Air
Fireplaces Type Natural Gas
Fireplace Yes
Heat Source Gas
Exterior
Exterior Feature Patio, Privacy
Parking Features Private Double
Garage Spaces 1.5
Pool None
Waterfront Description None
Roof Type Asphalt Shingle
Lot Frontage 37.15
Lot Depth 108.5
Total Parking Spaces 4
Building
Foundation Concrete
Others
Security Features Carbon Monoxide Detectors,Smoke Detector
ParcelsYN No
Virtual Tour https://youtu.be/QIGI3s4QTV8






