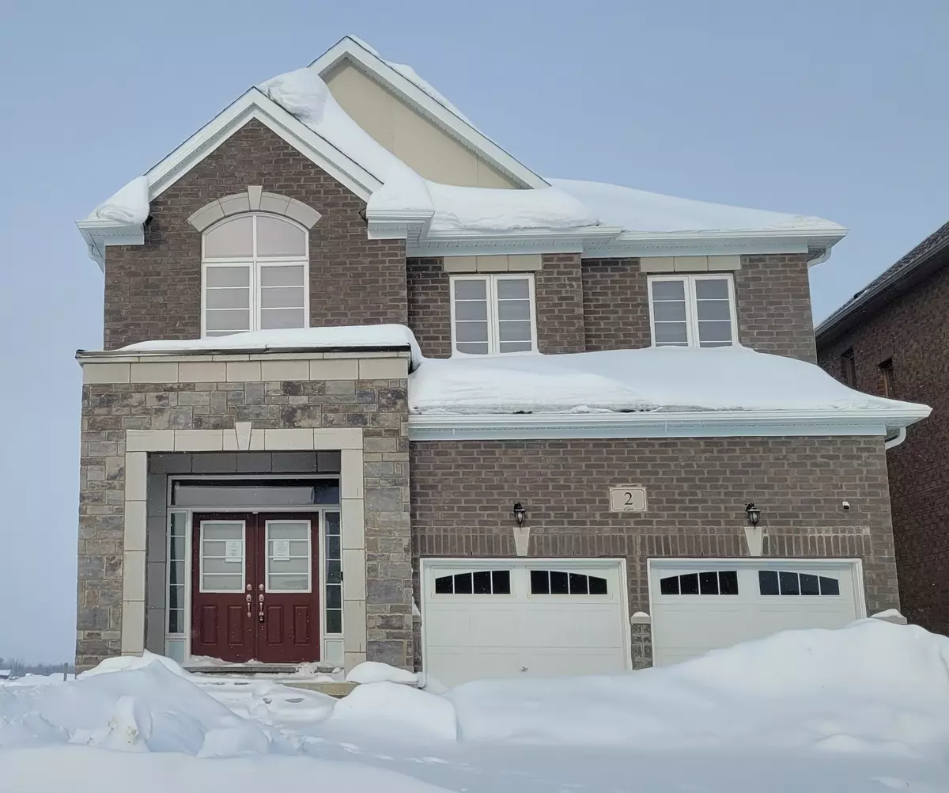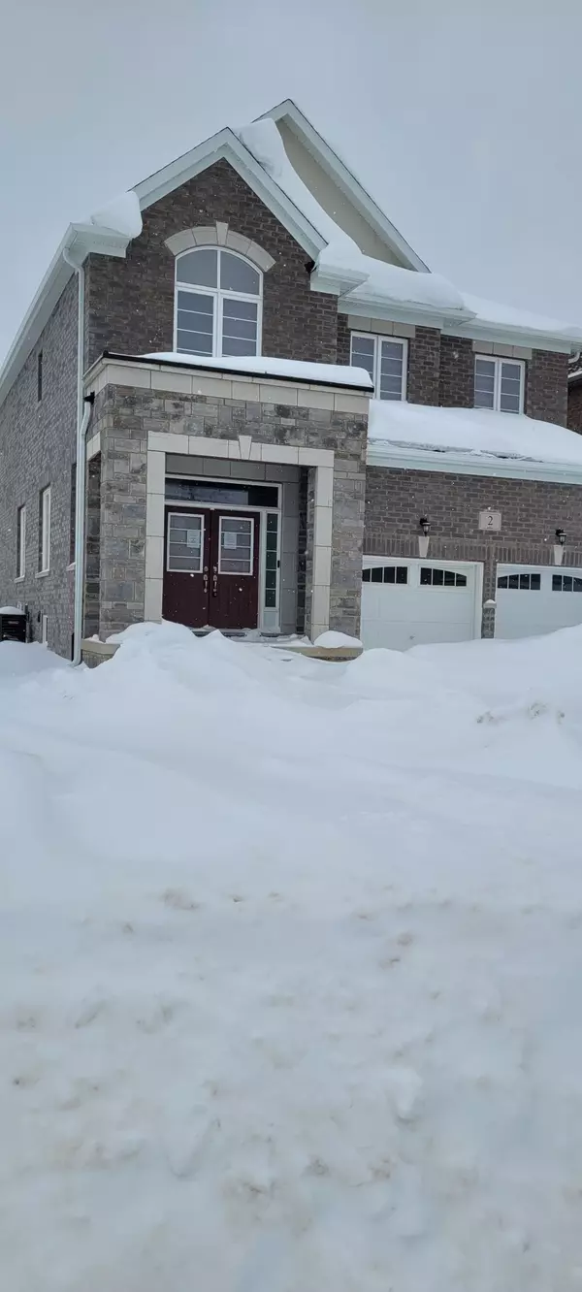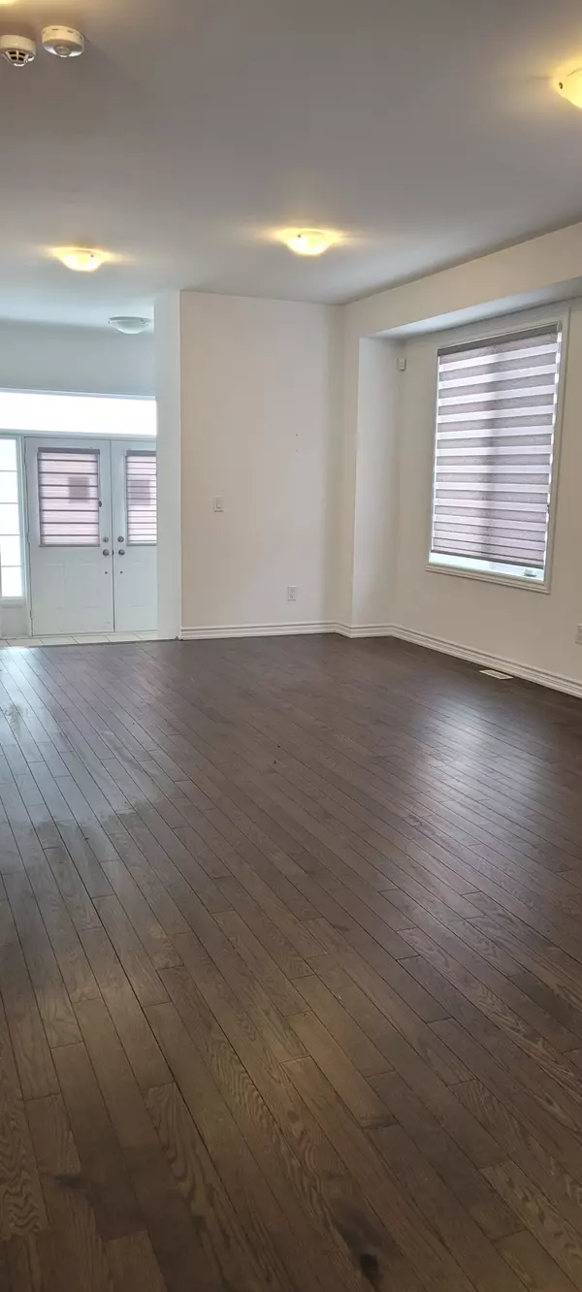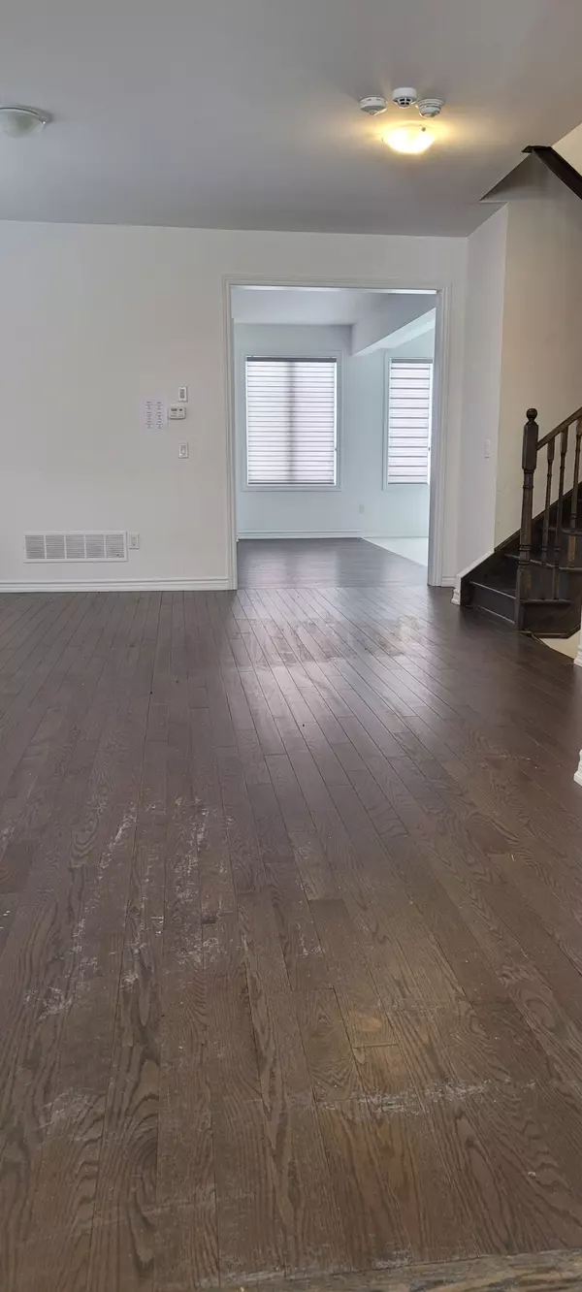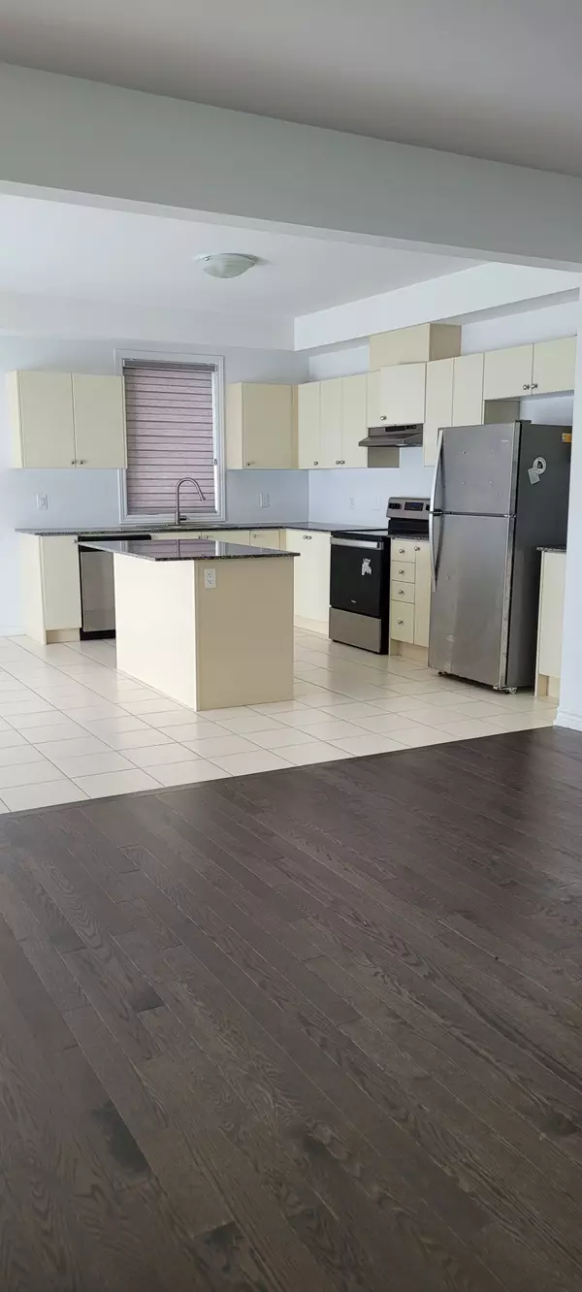4 Beds
6 Baths
4 Beds
6 Baths
Key Details
Property Type Single Family Home
Sub Type Detached
Listing Status Active
Purchase Type For Sale
Approx. Sqft 2000-2500
Subdivision Dundalk
MLS Listing ID X11965946
Style 2-Storey
Bedrooms 4
Annual Tax Amount $7,170
Tax Year 2024
Property Sub-Type Detached
Property Description
Location
Province ON
County Grey County
Community Dundalk
Area Grey County
Zoning R1-378
Rooms
Family Room Yes
Basement Finished with Walk-Out
Kitchen 1
Interior
Interior Features Storage
Cooling Central Air
Fireplaces Number 1
Fireplaces Type Family Room
Inclusions Dishwasher, Fridge, Stove, Dryer, Washer
Exterior
Exterior Feature Year Round Living
Parking Features Private
Garage Spaces 2.0
Pool None
Roof Type Asphalt Shingle
Lot Frontage 35.53
Lot Depth 73.59
Total Parking Spaces 4
Building
Foundation Concrete
Others
Senior Community Yes

