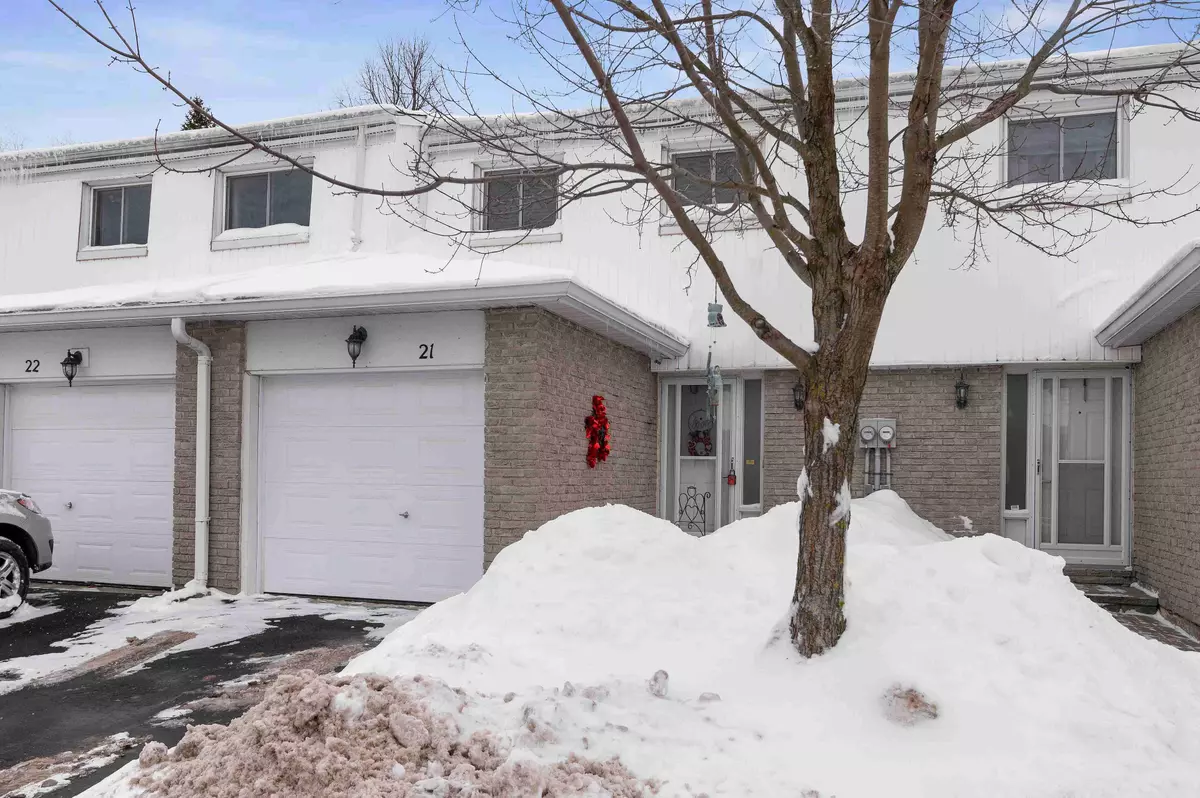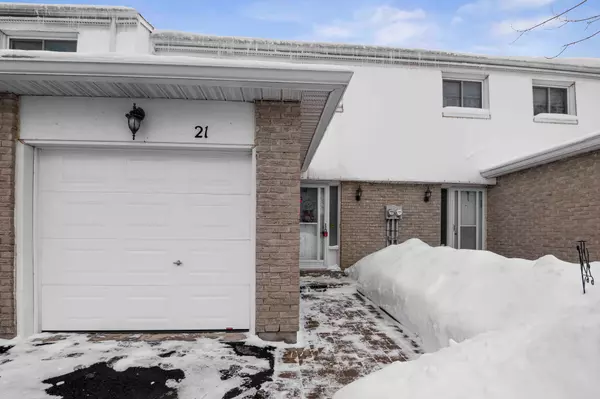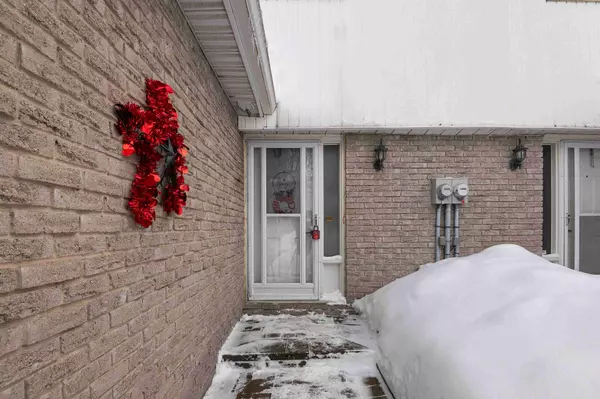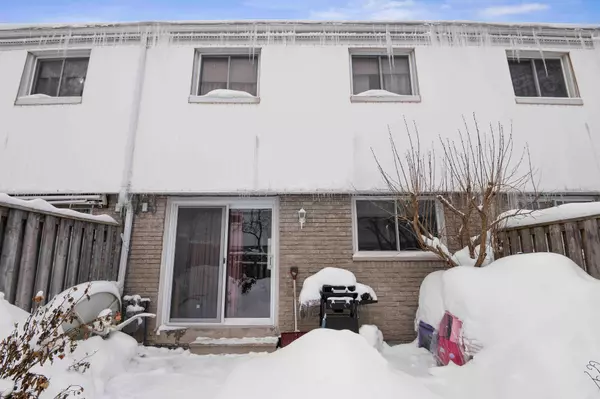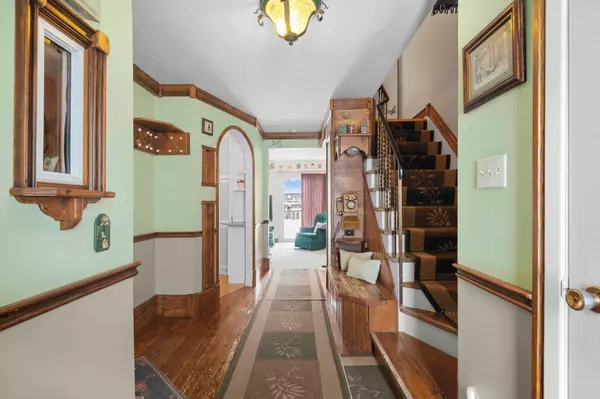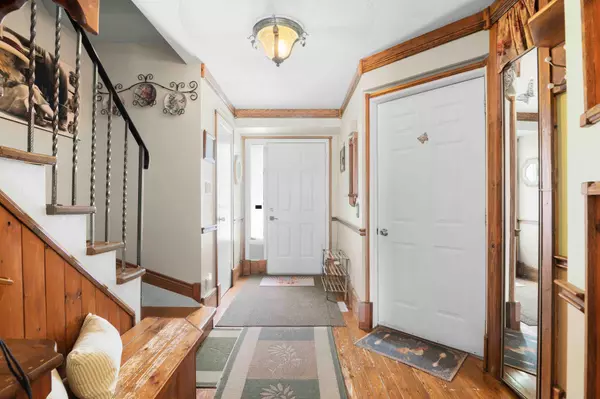3 Beds
2 Baths
3 Beds
2 Baths
Key Details
Property Type Condo, Townhouse
Sub Type Condo Townhouse
Listing Status Active
Purchase Type For Sale
Approx. Sqft 1000-1199
Subdivision Shelburne
MLS Listing ID X11967212
Style 2-Storey
Bedrooms 3
HOA Fees $558
Annual Tax Amount $2,234
Tax Year 2024
Property Sub-Type Condo Townhouse
Property Description
Location
Province ON
County Dufferin
Community Shelburne
Area Dufferin
Rooms
Family Room No
Basement Finished, Full
Kitchen 1
Interior
Interior Features Storage
Cooling None
Fireplace No
Heat Source Gas
Exterior
Exterior Feature Paved Yard, Patio
Parking Features Private
Garage Spaces 1.0
Roof Type Asphalt Shingle
Topography Flat
Exposure North
Total Parking Spaces 2
Building
Story 1
Unit Features Fenced Yard,Level,Place Of Worship,Rec./Commun.Centre,School
Foundation Poured Concrete
Locker None
Others
Pets Allowed Restricted

