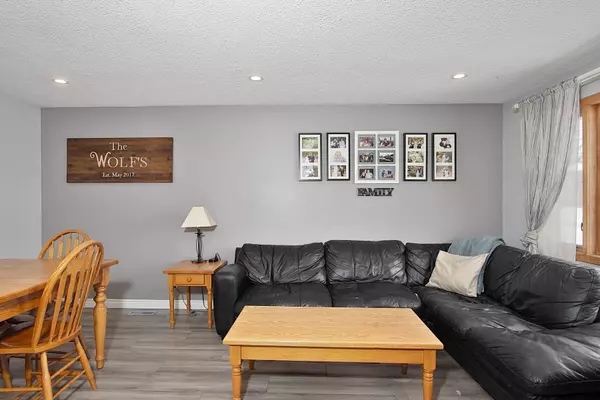3 Beds
2 Baths
3 Beds
2 Baths
Key Details
Property Type Single Family Home
Sub Type Detached
Listing Status Active
Purchase Type For Sale
Approx. Sqft 700-1100
Subdivision Stratford
MLS Listing ID X11967913
Style Bungalow
Bedrooms 3
Annual Tax Amount $3,771
Tax Year 2024
Property Sub-Type Detached
Property Description
Location
Province ON
County Perth
Community Stratford
Area Perth
Zoning R2
Rooms
Family Room Yes
Basement Partially Finished
Kitchen 1
Interior
Interior Features Auto Garage Door Remote, Water Heater, Water Softener
Cooling Central Air
Inclusions fridge, stove, washer, dryer and freezer, work bench in garage
Exterior
Exterior Feature Patio
Parking Features Private
Garage Spaces 1.0
Pool None
Roof Type Asphalt Shingle
Lot Frontage 50.0
Lot Depth 102.0
Total Parking Spaces 4
Building
Foundation Poured Concrete
Others
Senior Community Yes
Security Features Smoke Detector






