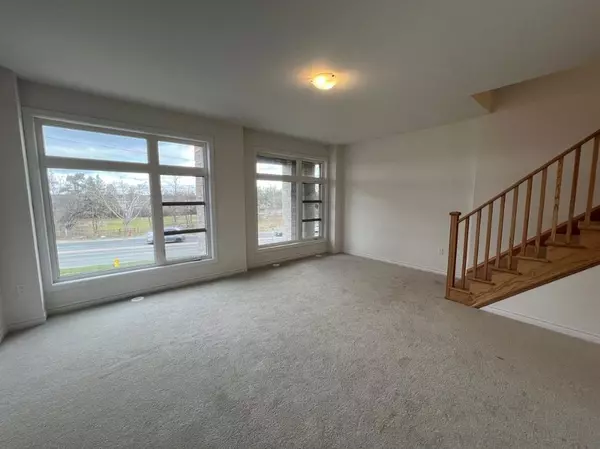REQUEST A TOUR If you would like to see this home without being there in person, select the "Virtual Tour" option and your agent will contact you to discuss available opportunities.
In-PersonVirtual Tour
$ 3,400
3 Beds
4 Baths
$ 3,400
3 Beds
4 Baths
Key Details
Property Type Condo, Townhouse
Sub Type Att/Row/Townhouse
Listing Status Active
Purchase Type For Rent
Approx. Sqft 2000-2500
Subdivision Elder Mills
MLS Listing ID N11968919
Style 3-Storey
Bedrooms 3
Property Sub-Type Att/Row/Townhouse
Property Description
END UNIT, Backing onto Open Space. Welcome to this Brand New, End Unit Townhouse nestled between Kleinburg and Woodbridge! Boasting over 2100 square feet of living space, this property features 3 generous sized Bedrooms, 4 Washrooms, Open concept Kitchen,a large Living Room, and a Separate Family room. The Family room can also be converted into a spacious Home Office or an impressive Rec room. Enjoy the functional layout, contemporary designs, Hardwood floor ( throughout 2nd Floor), 9 Feet high Ceiling (1st Floor), 10 Feet high ceiling (2nd Floor) , Balconies at front & rear and much more. Laundry conveniently located on the second floor. With No Neighbours at the back , live with additional Privacy and rejoice in the open. Conveniently located close to schools, parks, HWY 400 & 427, Vaughan Mills Mall, Canada Wonderland, Restaurants and Grocery stores such as Longos and Food Basics. ***EXTRA: BASEMENT NOT INCLUDED ***
Location
Province ON
County York
Community Elder Mills
Area York
Rooms
Family Room Yes
Basement Unfinished
Kitchen 1
Interior
Interior Features Other
Cooling Central Air
Fireplace No
Heat Source Gas
Exterior
Parking Features Private
Garage Spaces 1.0
Pool None
Roof Type Asphalt Shingle
Total Parking Spaces 2
Building
Foundation Concrete
Listed by RE/MAX GOLD REALTY INC.






