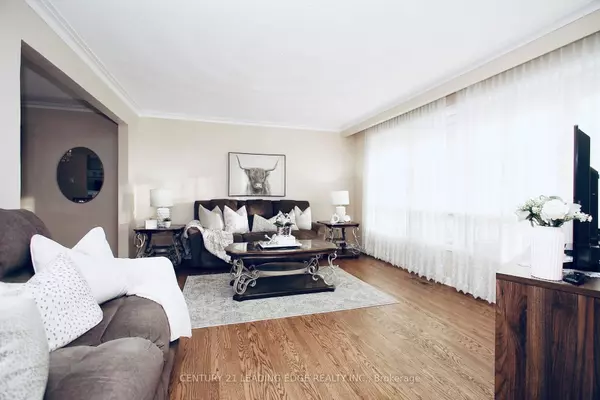3 Beds
3 Baths
3 Beds
3 Baths
Key Details
Property Type Single Family Home
Sub Type Detached
Listing Status Active
Purchase Type For Sale
Subdivision Applewood
MLS Listing ID W11968898
Style Sidesplit 3
Bedrooms 3
Annual Tax Amount $7,137
Tax Year 2024
Property Sub-Type Detached
Property Description
Location
Province ON
County Peel
Community Applewood
Area Peel
Rooms
Family Room Yes
Basement Finished, Separate Entrance
Kitchen 2
Separate Den/Office 1
Interior
Interior Features In-Law Capability, In-Law Suite
Cooling Central Air
Fireplace Yes
Heat Source Gas
Exterior
Exterior Feature Porch Enclosed, Landscaped
Parking Features Private
Garage Spaces 2.0
Pool None
Roof Type Shingles
Lot Frontage 49.8
Lot Depth 119.81
Total Parking Spaces 6
Building
Unit Features Park,Place Of Worship,Public Transit,Rec./Commun.Centre
Foundation Unknown
Others
Virtual Tour https://www.ivrtours.com/gallery.php?tourid=27580&unbranded=true






