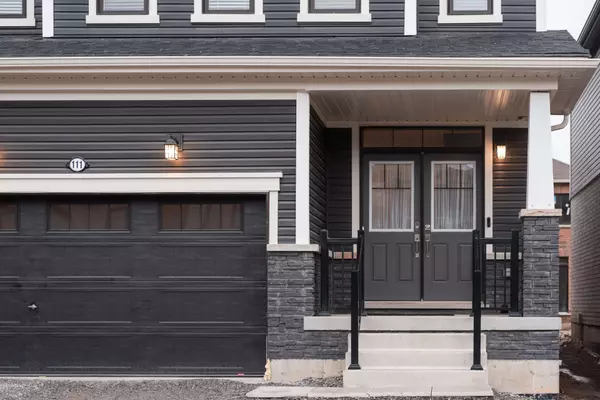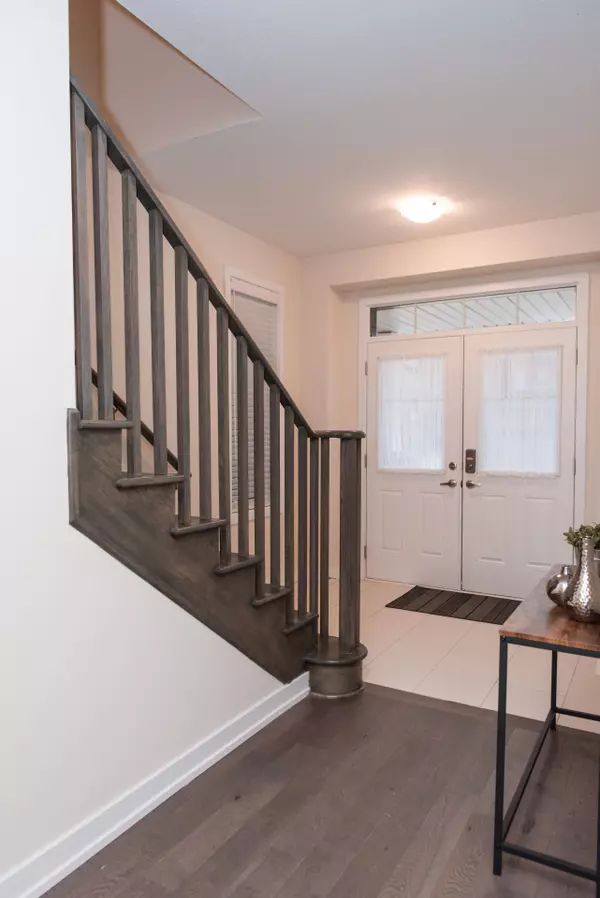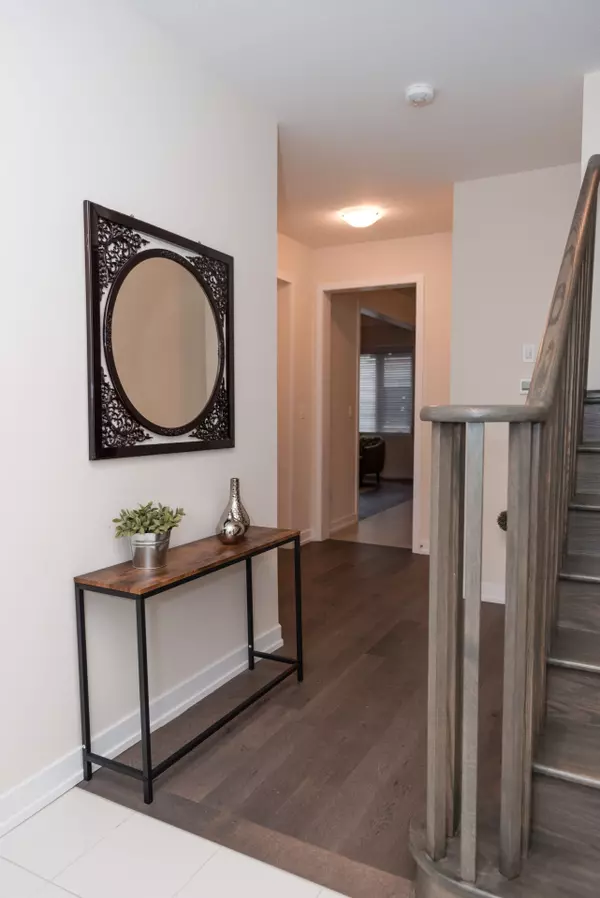REQUEST A TOUR If you would like to see this home without being there in person, select the "Virtual Tour" option and your advisor will contact you to discuss available opportunities.
In-PersonVirtual Tour
$ 819,900
Est. payment | /mo
4 Beds
3 Baths
$ 819,900
Est. payment | /mo
4 Beds
3 Baths
Key Details
Property Type Single Family Home
Sub Type Detached
Listing Status Active
Purchase Type For Sale
Approx. Sqft 1500-2000
Subdivision 562 - Hurricane/Merrittville
MLS Listing ID X11969513
Style 2-Storey
Bedrooms 4
Annual Tax Amount $5,406
Tax Year 2024
Property Sub-Type Detached
Property Description
This 1-year-old Empire-built home offers a spacious and functional layout with 4 bedrooms and 3 bathrooms in a sought-after, family-friendly neighborhood. Conveniently located minutes from shopping, amenities, and with quick highway access, this home is perfect for commuters. The main floor features an open-concept layout with upgraded kitchen tiles and backsplash, an electric fireplace in the living room and a mudroom closet off the double car garage. The second floor boasts 4 generously sized bedrooms, including a primary suite with a walk-in closet and ensuite with a glass shower. A second bedroom also features a walk-in closet, and the convenient second-floor laundry adds extra functionality. The unfinished basement offers great potential with a bathroom rough-in, upgraded extra-large windows and a 200-amp panel. A perfect blend of style and practicalitydont miss this opportunity!
Location
Province ON
County Niagara
Community 562 - Hurricane/Merrittville
Area Niagara
Rooms
Family Room No
Basement Unfinished, Development Potential
Kitchen 1
Interior
Interior Features In-Law Capability
Cooling Central Air
Fireplaces Type Electric, Living Room
Fireplace Yes
Heat Source Gas
Exterior
Parking Features Private Double
Garage Spaces 2.0
Pool None
Roof Type Asphalt Shingle
Lot Frontage 33.0
Lot Depth 92.0
Total Parking Spaces 4
Building
Foundation Poured Concrete
Listed by RE/MAX GARDEN CITY REALTY INC, BROKERAGE






