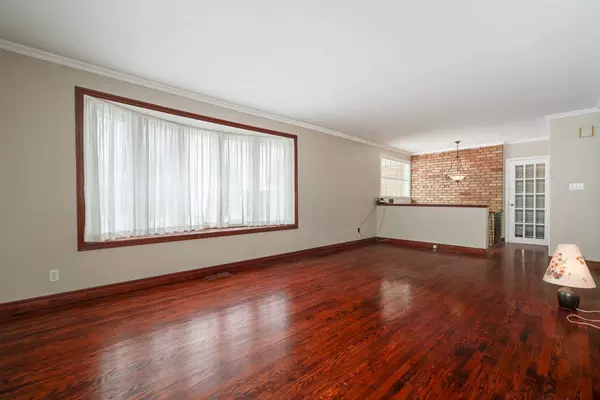3 Beds
2 Baths
3 Beds
2 Baths
Key Details
Property Type Single Family Home
Sub Type Detached
Listing Status Active
Purchase Type For Sale
Subdivision Kingsview Village-The Westway
MLS Listing ID W11969622
Style Bungalow-Raised
Bedrooms 3
Annual Tax Amount $4,476
Tax Year 2024
Property Sub-Type Detached
Property Description
Location
Province ON
County Toronto
Community Kingsview Village-The Westway
Area Toronto
Rooms
Family Room No
Basement Finished
Kitchen 1
Separate Den/Office 1
Interior
Interior Features Other, In-Law Capability, Central Vacuum
Cooling Central Air
Fireplaces Type Wood
Fireplace Yes
Heat Source Gas
Exterior
Parking Features Private
Garage Spaces 1.0
Pool None
Roof Type Asphalt Shingle
Lot Frontage 55.0
Lot Depth 119.0
Total Parking Spaces 3
Building
Unit Features Park,Place Of Worship,Public Transit,Fenced Yard,School
Foundation Concrete
Others
ParcelsYN No
Virtual Tour https://unbranded.youriguide.com/1_marblehead_rd_toronto_on/






