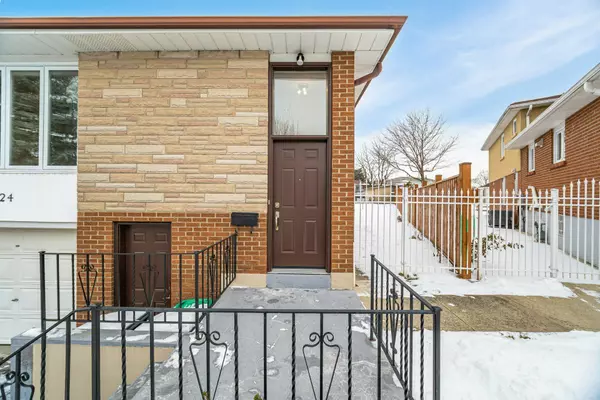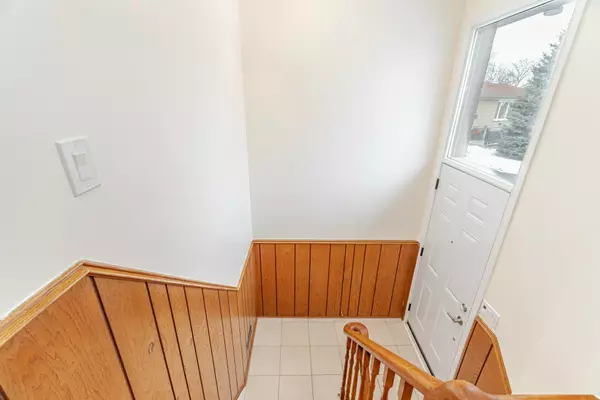3 Beds
2 Baths
3 Beds
2 Baths
Key Details
Property Type Single Family Home
Sub Type Semi-Detached
Listing Status Active
Purchase Type For Sale
Approx. Sqft 1500-2000
Subdivision Applewood
MLS Listing ID W11970616
Style Backsplit 4
Bedrooms 3
Annual Tax Amount $5,103
Tax Year 2024
Property Sub-Type Semi-Detached
Property Description
Location
Province ON
County Peel
Community Applewood
Area Peel
Rooms
Family Room Yes
Basement Crawl Space, Unfinished
Kitchen 1
Separate Den/Office 1
Interior
Interior Features Auto Garage Door Remote, Carpet Free, Storage
Cooling Central Air
Fireplace No
Heat Source Gas
Exterior
Exterior Feature Lighting, Patio
Parking Features Private
Garage Spaces 1.0
Pool None
Roof Type Asphalt Shingle
Lot Frontage 27.1
Lot Depth 122.14
Total Parking Spaces 3
Building
Unit Features Cul de Sac/Dead End,Hospital,School,School Bus Route,Park,Public Transit
Foundation Unknown
Others
Security Features Carbon Monoxide Detectors,Smoke Detector
Virtual Tour https://unbranded.mediatours.ca/property/3424-homark-drive-mississauga-s/






