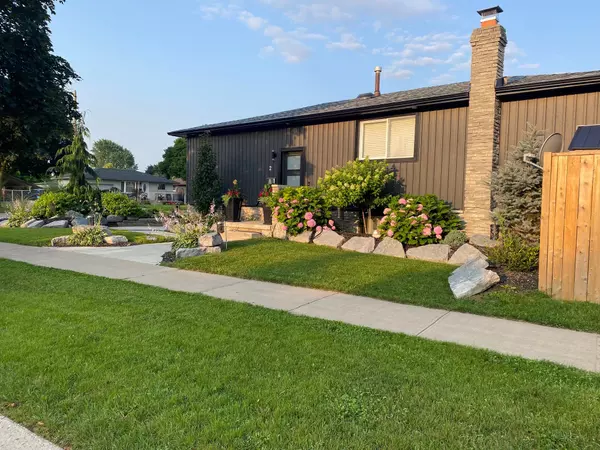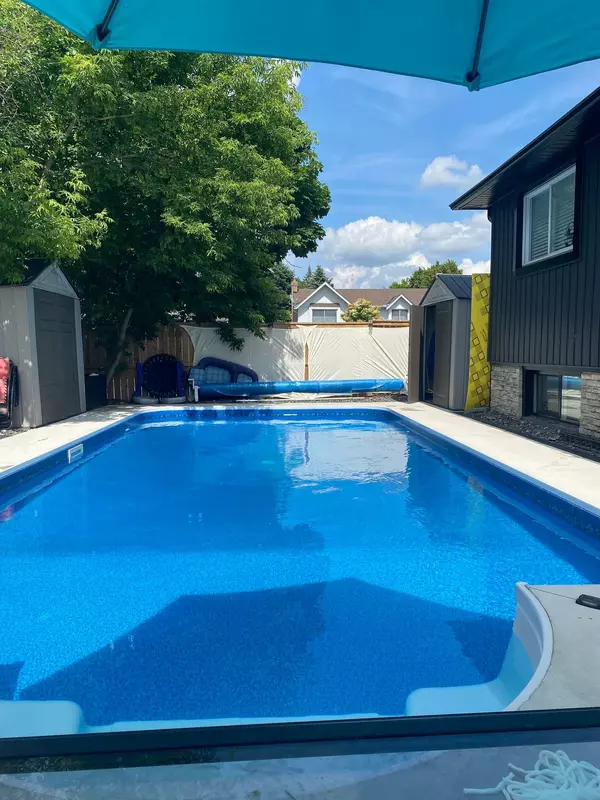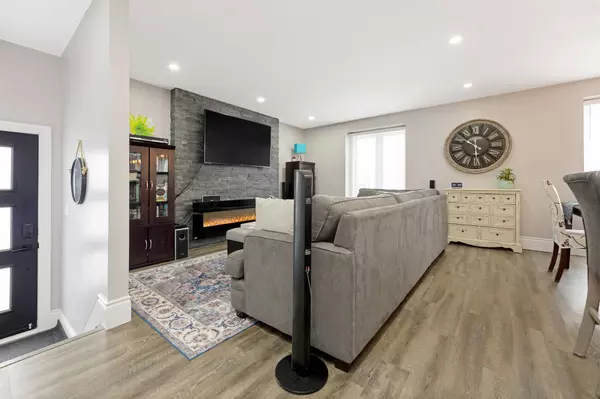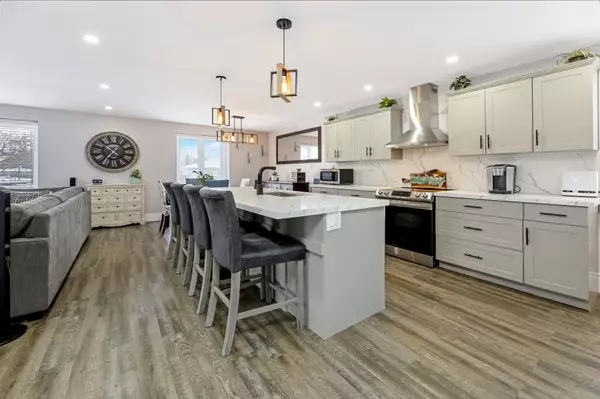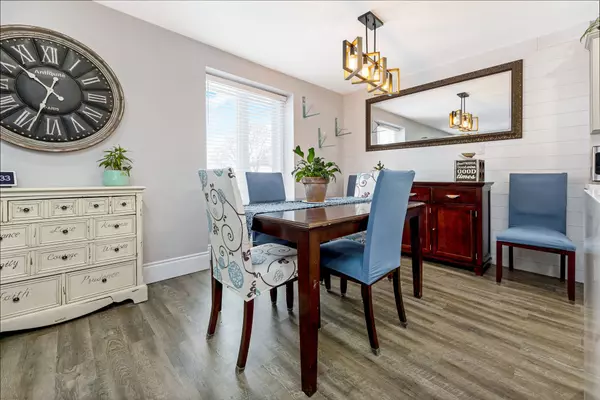3 Beds
2 Baths
3 Beds
2 Baths
Key Details
Property Type Single Family Home
Sub Type Detached
Listing Status Pending
Purchase Type For Sale
Approx. Sqft 1100-1500
MLS Listing ID X11971361
Style Bungalow-Raised
Bedrooms 3
Annual Tax Amount $4,300
Tax Year 2024
Property Sub-Type Detached
Property Description
Location
Province ON
County Brantford
Area Brantford
Rooms
Family Room Yes
Basement Finished, Full
Kitchen 1
Separate Den/Office 1
Interior
Interior Features Auto Garage Door Remote, Primary Bedroom - Main Floor, Water Heater, Water Softener
Cooling Central Air
Fireplaces Type Electric, Wood
Fireplace Yes
Heat Source Gas
Exterior
Exterior Feature Hot Tub, Patio, Landscaped
Parking Features Private, Tandem
Garage Spaces 1.0
Pool Inground
Roof Type Asphalt Rolled
Lot Frontage 103.18
Lot Depth 45.97
Total Parking Spaces 3
Building
Unit Features Fenced Yard,Hospital,Park,Public Transit,Rec./Commun.Centre,School
Foundation Concrete
Others
Security Features Carbon Monoxide Detectors
ParcelsYN No
Virtual Tour https://tour.shutterhouse.ca/2uplandsdrive/?mls


