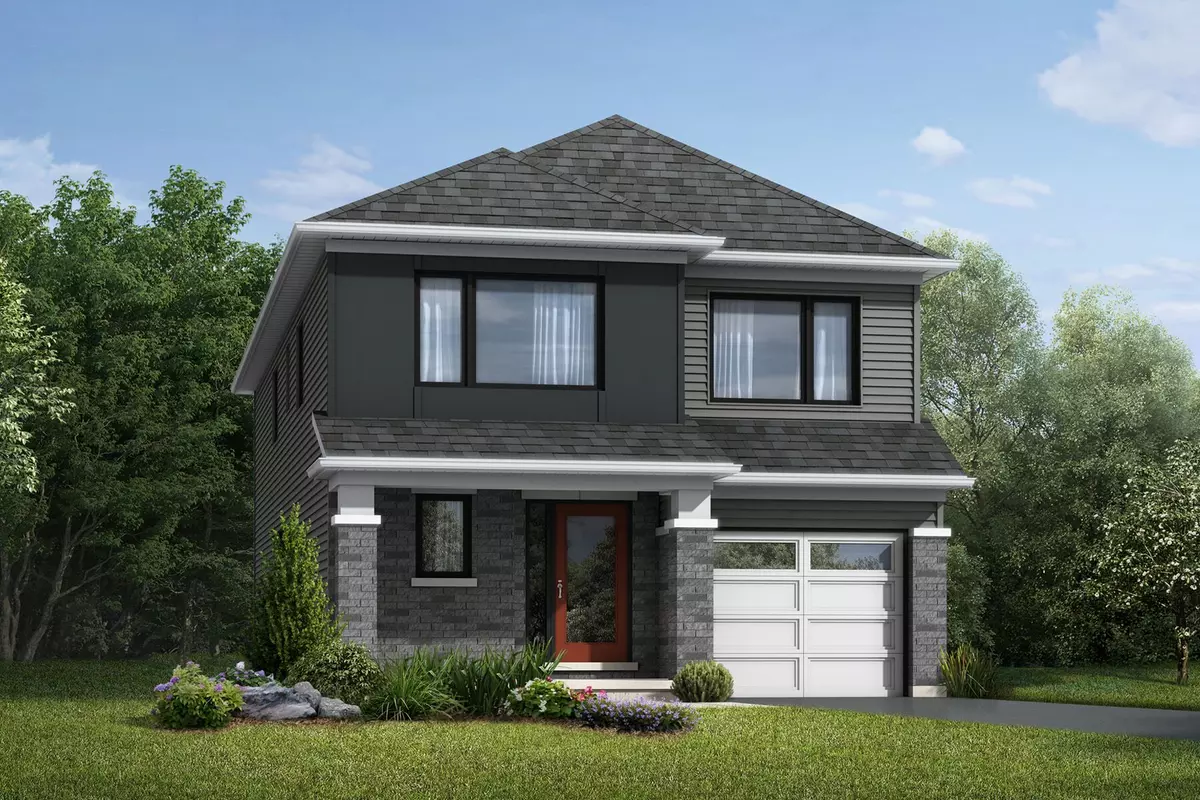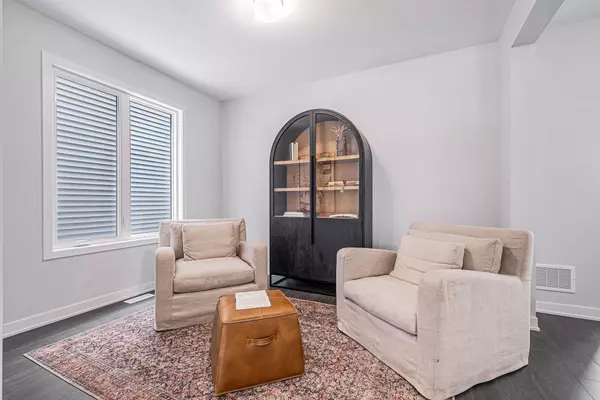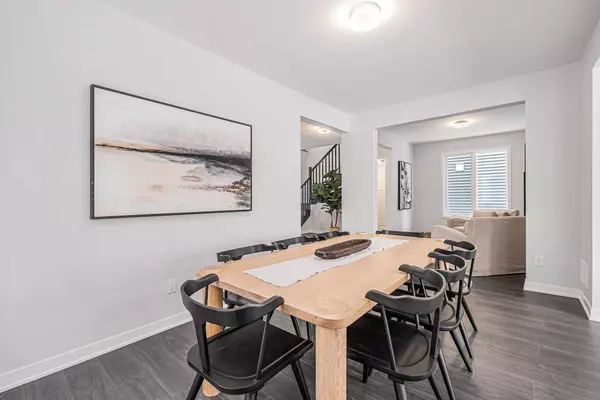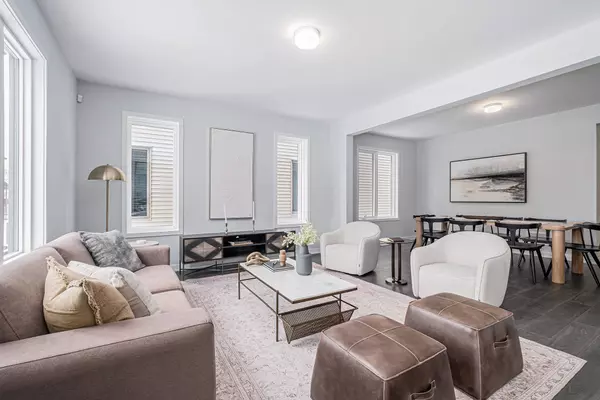REQUEST A TOUR If you would like to see this home without being there in person, select the "Virtual Tour" option and your agent will contact you to discuss available opportunities.
In-PersonVirtual Tour
$ 682,990
Est. payment | /mo
4 Beds
3 Baths
$ 682,990
Est. payment | /mo
4 Beds
3 Baths
Key Details
Property Type Single Family Home
Sub Type Detached
Listing Status Pending
Purchase Type For Sale
Subdivision 8209 - Goulbourn Twp From Franktown Rd/South To Rideau
MLS Listing ID X11971391
Style 2-Storey
Bedrooms 4
Tax Year 2024
Property Sub-Type Detached
Property Description
Be the first to live in this BRAND NEW 4Bed/3Bath detached home in Richmond Meadows! Mattamy's popular model, the magnificent 2152sqft Wintergreen. There is still time to choose your finishings and make this home your own! With $70,000 bonus dollars to spend on architect choice options or design upgrades. Cozy eat-in kitchen features quartz countertops, backsplash, loads cabinets and a breakfast bar. Patio door access to the backyard floods the kitchen with natural light. Huge living room is the perfect space to entertain guests. Primary bedroom with walk-in closet and ensuite. Secondary bedrooms are a generous size. The laundry room & a full bath complete the 2nd floor. This home is Energy Star rated. Your dream home awaits!
Location
Province ON
County Ottawa
Community 8209 - Goulbourn Twp From Franktown Rd/South To Rideau
Area Ottawa
Rooms
Family Room No
Basement Full, Unfinished
Kitchen 1
Interior
Interior Features Storage
Cooling None
Fireplace No
Heat Source Gas
Exterior
Parking Features Lane, Inside Entry
Garage Spaces 1.0
Pool None
Roof Type Asphalt Shingle
Lot Frontage 29.99
Lot Depth 88.04
Total Parking Spaces 2
Building
Foundation Poured Concrete
Listed by EXP REALTY






