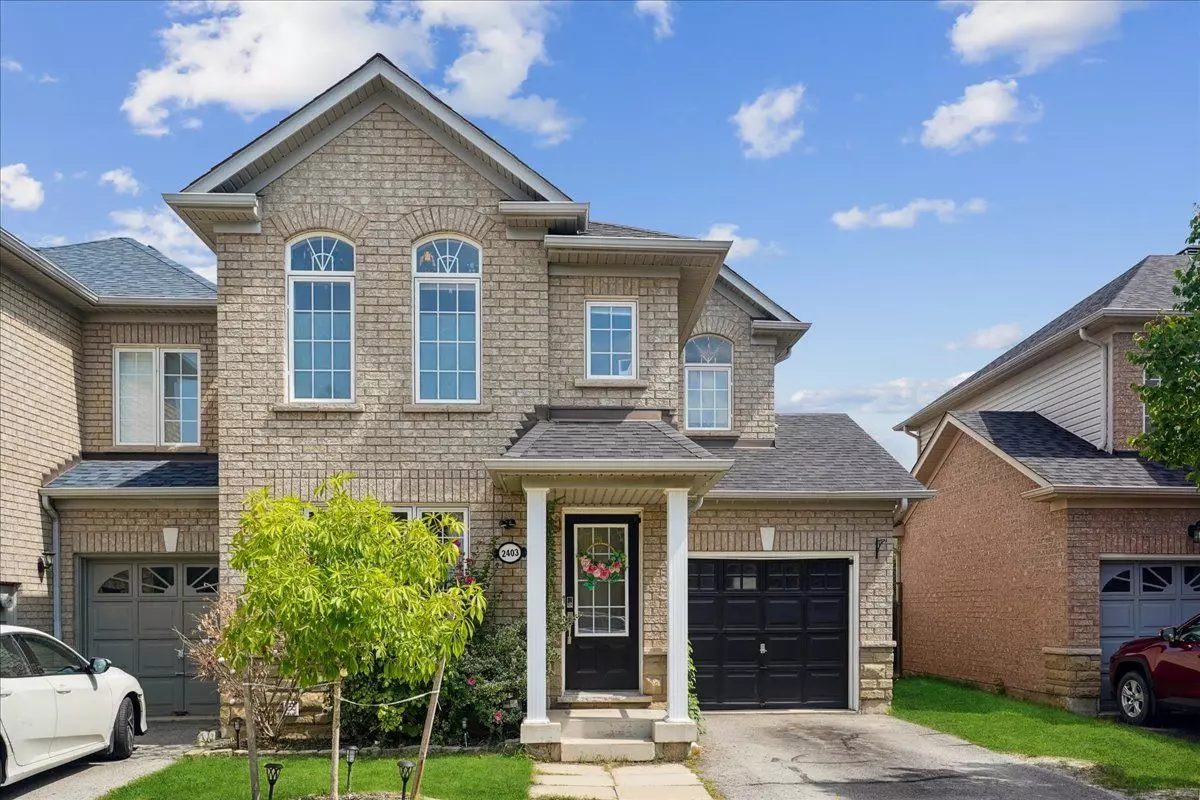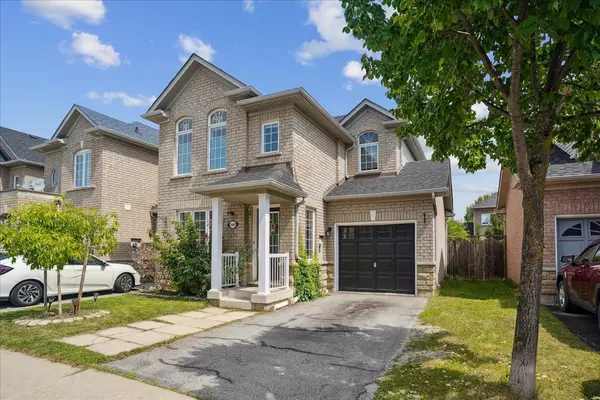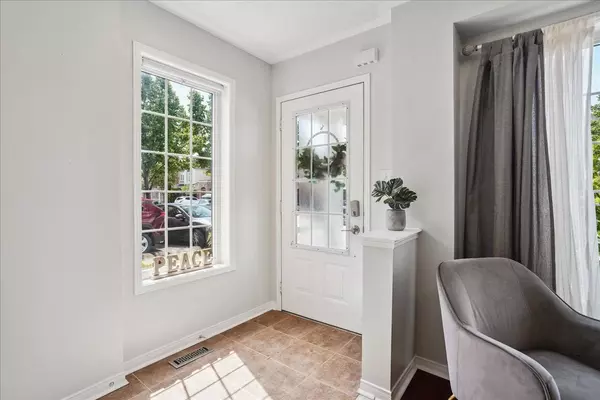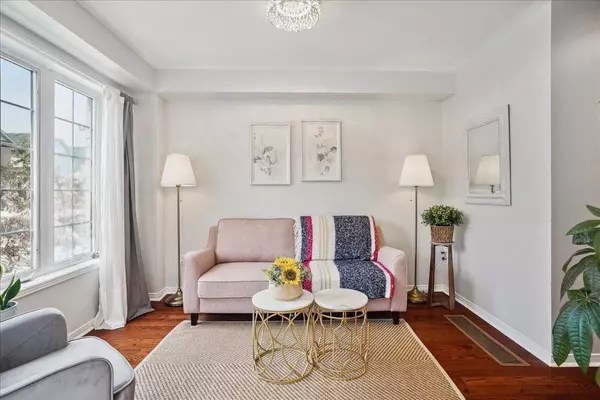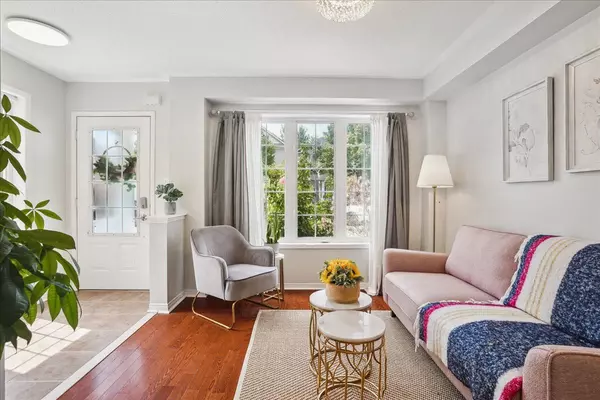3 Beds
4 Baths
3 Beds
4 Baths
Key Details
Property Type Single Family Home
Sub Type Link
Listing Status Active
Purchase Type For Sale
Approx. Sqft 1100-1500
Subdivision Orchard
MLS Listing ID W11972028
Style 2-Storey
Bedrooms 3
Annual Tax Amount $4,280
Tax Year 2025
Property Sub-Type Link
Property Description
Location
Province ON
County Halton
Community Orchard
Area Halton
Rooms
Family Room Yes
Basement Full, Finished
Kitchen 1
Interior
Interior Features Auto Garage Door Remote, Carpet Free, Storage
Cooling Central Air
Fireplace No
Heat Source Gas
Exterior
Exterior Feature Porch
Parking Features Private
Garage Spaces 1.0
Pool None
Roof Type Asphalt Shingle
Lot Frontage 30.68
Lot Depth 70.54
Total Parking Spaces 2
Building
Unit Features School,Park,Fenced Yard,Greenbelt/Conservation
Foundation Poured Concrete
Others
Virtual Tour https://media.otbxair.com/2403-Emerson-Dr/idx

