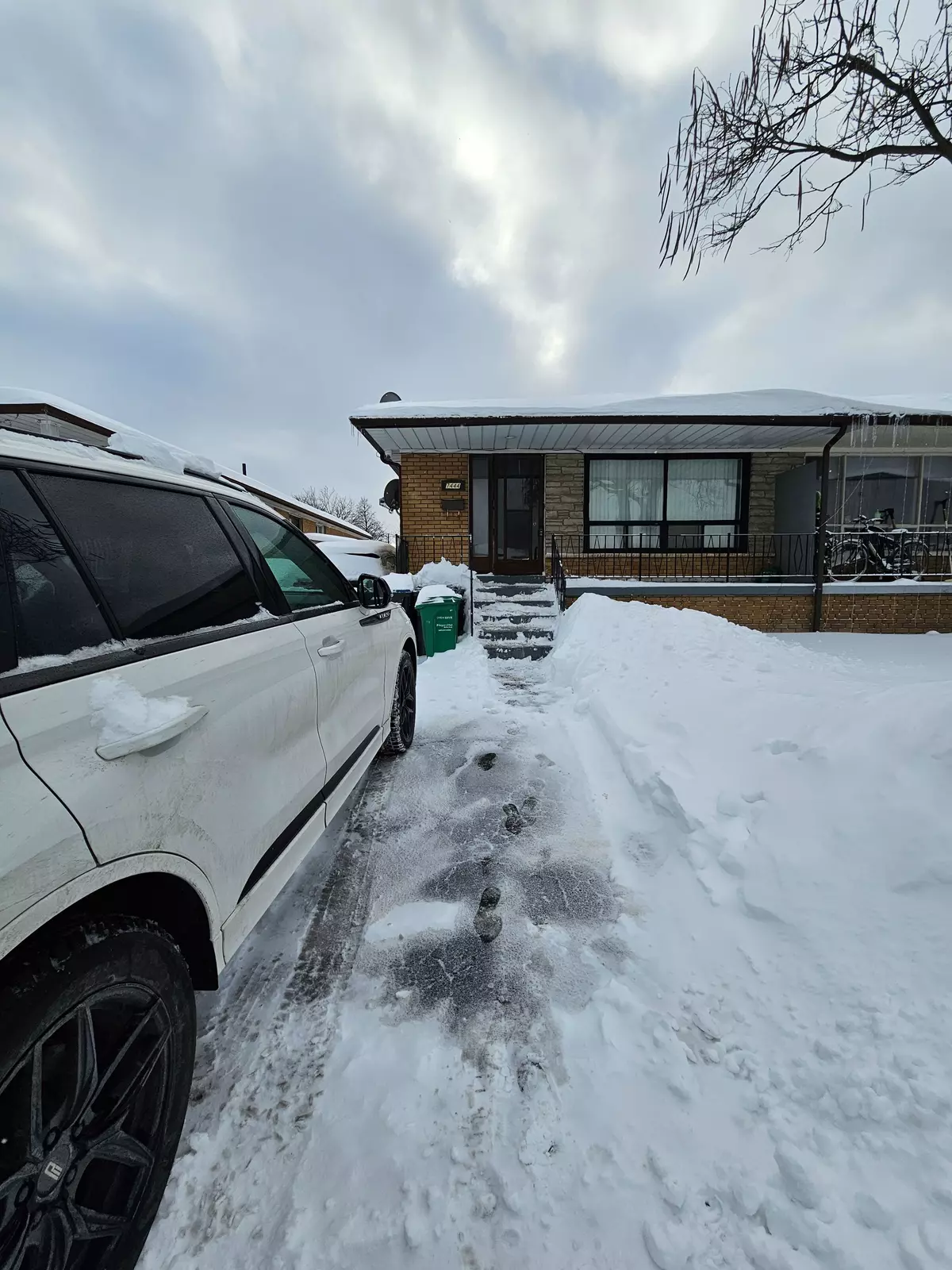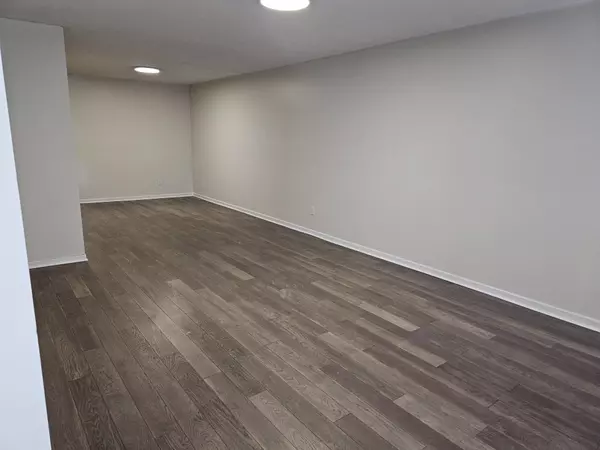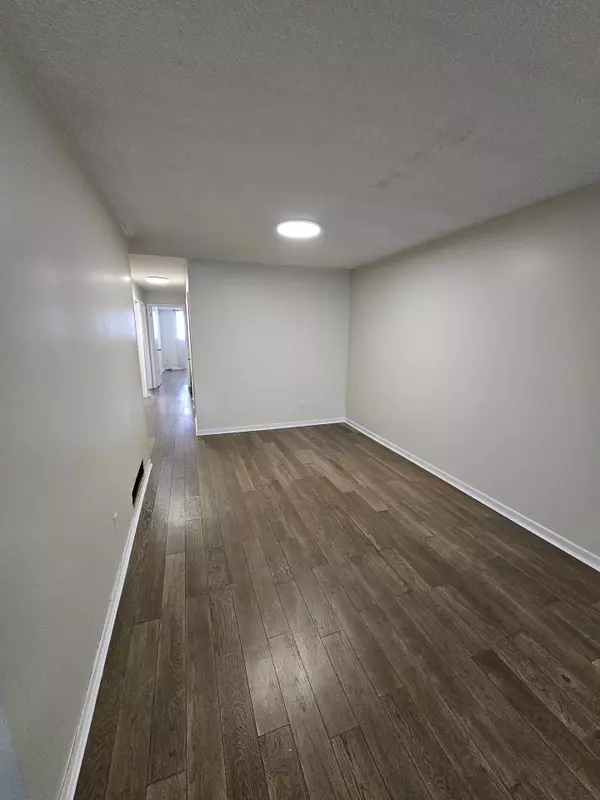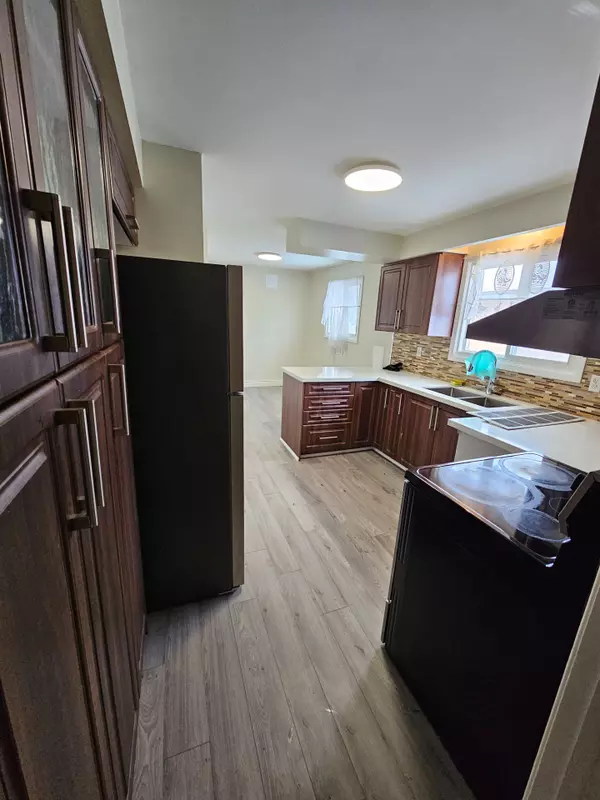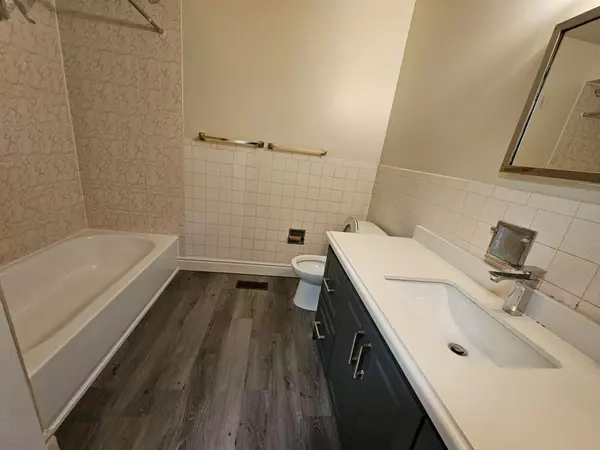REQUEST A TOUR If you would like to see this home without being there in person, select the "Virtual Tour" option and your advisor will contact you to discuss available opportunities.
In-PersonVirtual Tour
$ 3,000
3 Beds
1 Bath
$ 3,000
3 Beds
1 Bath
Key Details
Property Type Single Family Home
Sub Type Semi-Detached
Listing Status Active
Purchase Type For Rent
Subdivision Malton
MLS Listing ID W11972176
Style Bungalow-Raised
Bedrooms 3
Property Sub-Type Semi-Detached
Property Description
** All Brick Semi-Detached Family Home ** Raised Bungalow ** "Upper Level Or Main Floor" ** Newly Renovated ** Three (3) Spacious Bedrooms ** Brand New - Large Eat-In Kitchen ** Large Combined Living And Dining Rooms ** Full 4-Pc Washroom ** Newer Laminated Flooring ** Laundry Room **Private Parking Spot ** Excellent Location -- Steps To Buses And Transit Terminal, Schools, Library, Westwood Mall And Malton Gurdwara ** Must Be Seen! **
Location
Province ON
County Peel
Community Malton
Area Peel
Rooms
Family Room No
Basement Apartment
Kitchen 1
Interior
Interior Features Other
Cooling Central Air
Fireplace No
Heat Source Gas
Exterior
Parking Features Private
Pool None
Roof Type Asphalt Shingle
Lot Frontage 24.04
Lot Depth 104.14
Total Parking Spaces 1
Building
Unit Features Hospital,Other,Public Transit,School,School Bus Route
Foundation Poured Concrete
Listed by RE/MAX EXPERTS

