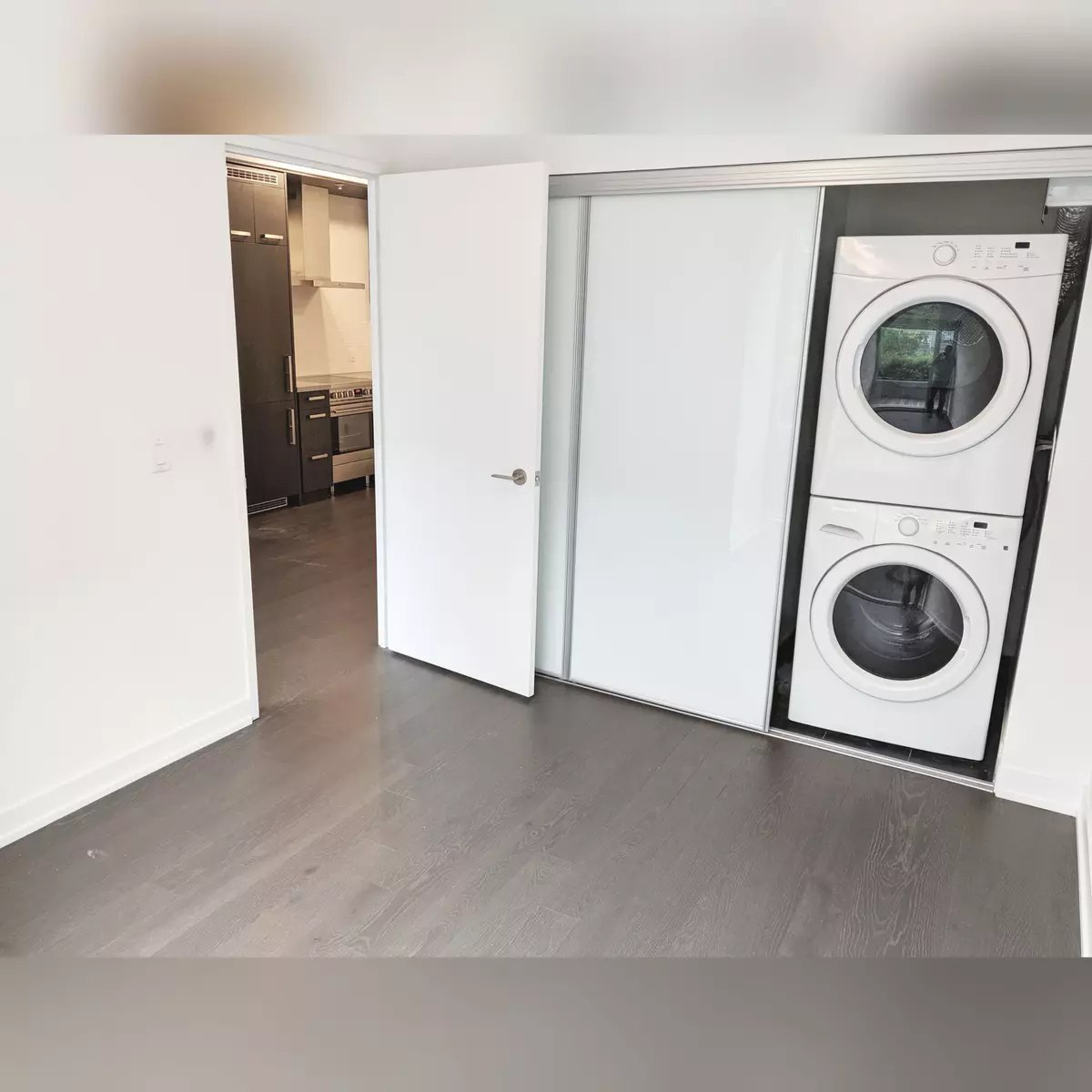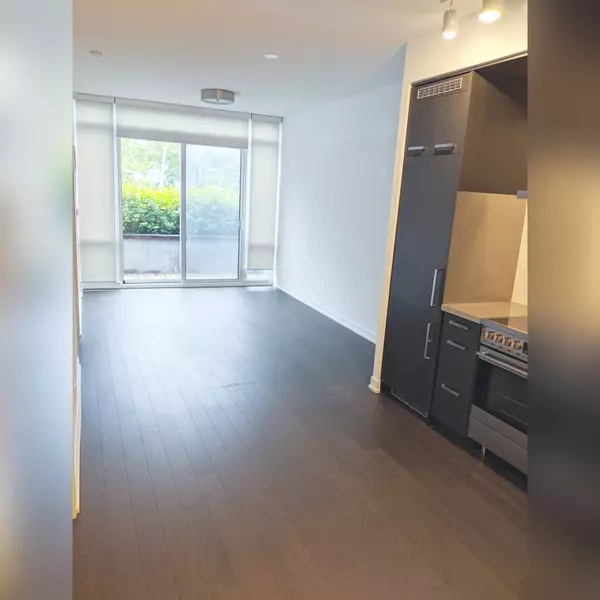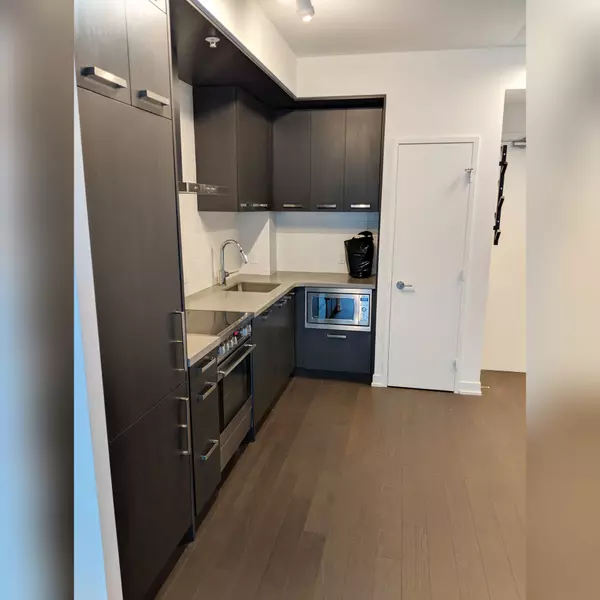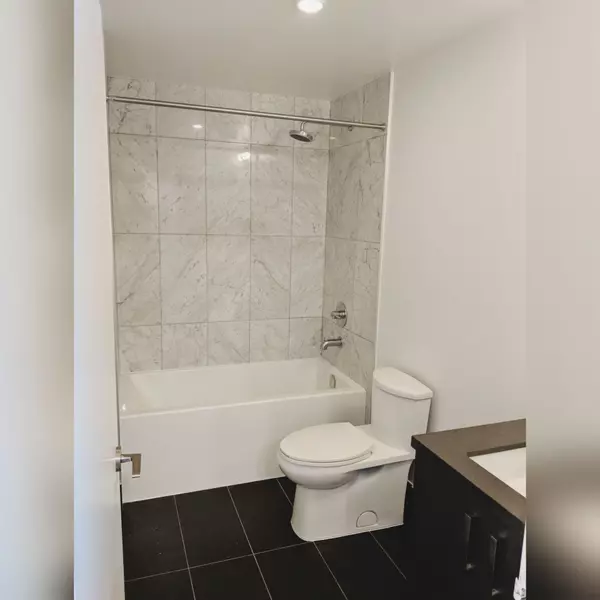REQUEST A TOUR If you would like to see this home without being there in person, select the "Virtual Tour" option and your agent will contact you to discuss available opportunities.
In-PersonVirtual Tour
$ 530,000
Est. payment | /mo
1 Bed
1 Bath
$ 530,000
Est. payment | /mo
1 Bed
1 Bath
Key Details
Property Type Condo
Sub Type Condo Apartment
Listing Status Active
Purchase Type For Sale
Approx. Sqft 500-599
Subdivision Waterfront Communities C8
MLS Listing ID C11972458
Style Apartment
Bedrooms 1
HOA Fees $585
Annual Tax Amount $1,974
Tax Year 2024
Property Sub-Type Condo Apartment
Property Description
PERFECT FOR YOUNG PROFESSIONALS or INVESTORS. This 1 + Den has a spacious layout and functional den perfect for an office space, or bedroom. MODERN KITCHEN with Built-in appliances. HARDWOOD FLOORS throughout. Be in the middle of ALL THE ACTION - The Iconic Distillery District, St. Lawrence Market, Riverside, & Cherry Beach, YMCA, Dining, Pubs, & Cafes are steps away. Enjoy Easy Commuting With Access To Streetcars, The DVP, & Gardiner Expressway. Amenities Including 24 HR Security & Concierge, A Full Sized Gym, Party Room, Pool Table, Guest Suites, Sauna, Theatre, & Rooftop Patio With Gardens, & BBQ's, & Lounges. Maintenance Fees Include High Speed Internet. **** EXTRAS **** Fridge, Stove, Washer, Dryer, Microwave
Location
Province ON
County Toronto
Community Waterfront Communities C8
Area Toronto
Rooms
Family Room No
Basement None
Kitchen 1
Separate Den/Office 1
Interior
Interior Features Built-In Oven, Primary Bedroom - Main Floor, Wheelchair Access
Cooling Central Air
Fireplace No
Heat Source Gas
Exterior
Parking Features Underground
View Clear
Exposure East
Building
Story 2
Unit Features Library,Public Transit,Rec./Commun.Centre,School,Park
Locker Owned
Others
Pets Allowed Restricted
Listed by DREAM MAKER REALTY INC.






