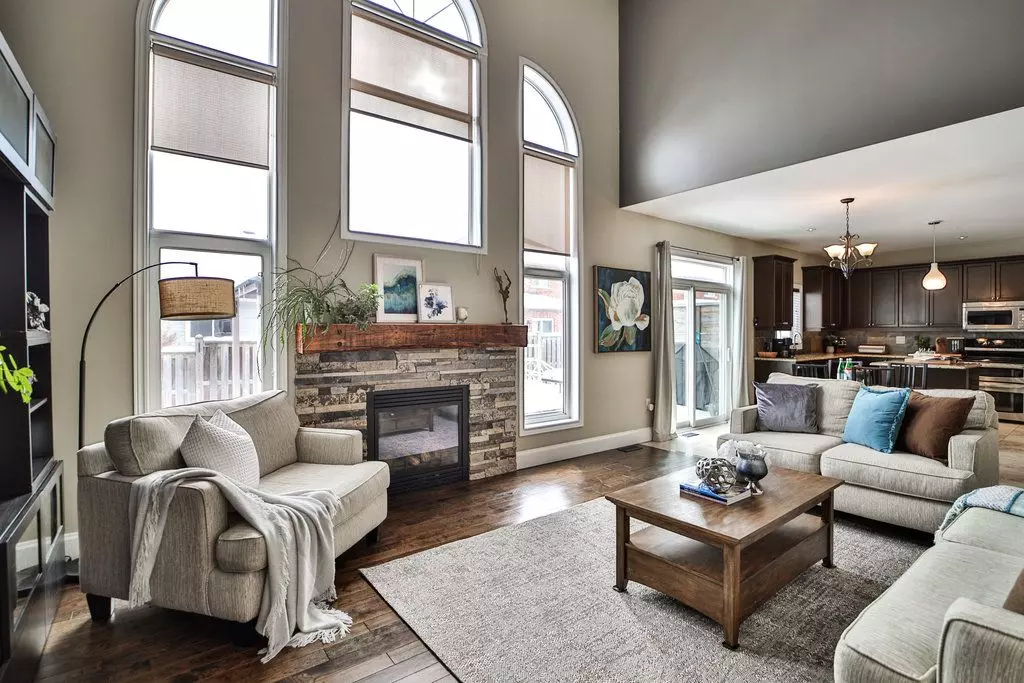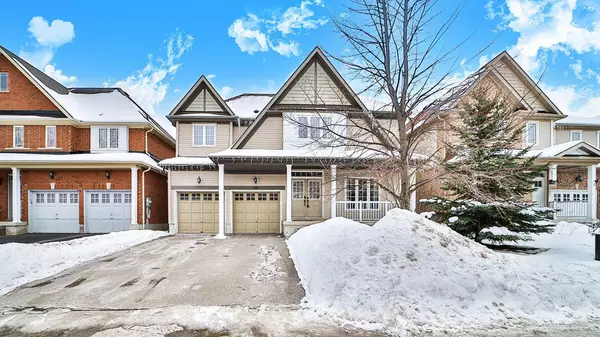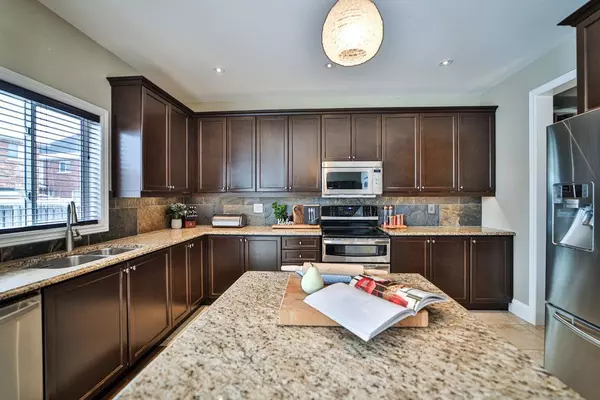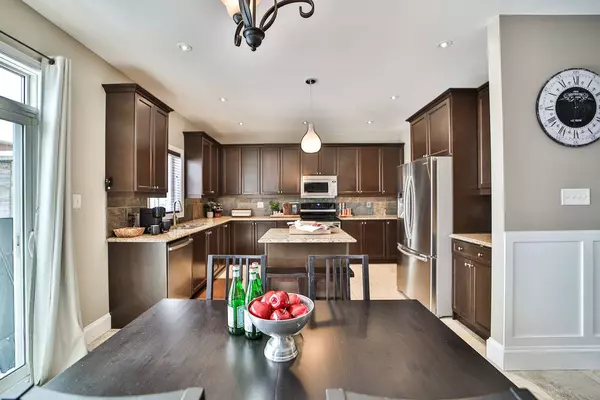4 Beds
4 Baths
4 Beds
4 Baths
Key Details
Property Type Single Family Home
Sub Type Detached
Listing Status Active
Purchase Type For Sale
Approx. Sqft 2500-3000
Subdivision Keswick South
MLS Listing ID N11972599
Style 2-Storey
Bedrooms 4
Annual Tax Amount $6,749
Tax Year 2024
Property Sub-Type Detached
Property Description
Location
Province ON
County York
Community Keswick South
Area York
Rooms
Family Room Yes
Basement Finished
Kitchen 1
Separate Den/Office 1
Interior
Interior Features Auto Garage Door Remote
Cooling Central Air
Fireplaces Type Family Room, Natural Gas
Fireplace Yes
Heat Source Gas
Exterior
Parking Features Private Double
Garage Spaces 2.0
Pool None
Roof Type Asphalt Shingle
Lot Frontage 44.95
Lot Depth 90.22
Total Parking Spaces 6
Building
Foundation Poured Concrete
Others
Virtual Tour https://sites.genesisvue.com/44carnesscrescent/?mls






