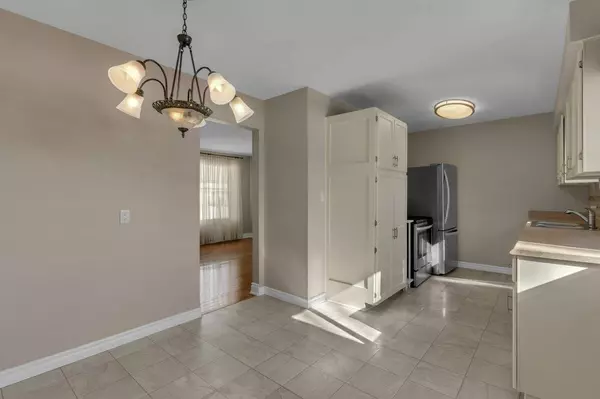3 Beds
2 Baths
3 Beds
2 Baths
Key Details
Property Type Single Family Home
Sub Type Detached
Listing Status Active
Purchase Type For Sale
Approx. Sqft 700-1100
Subdivision Amherstview
MLS Listing ID X11972781
Style Bungalow
Bedrooms 3
Annual Tax Amount $3,972
Tax Year 2024
Property Sub-Type Detached
Property Description
Location
Province ON
County Lennox & Addington
Community Amherstview
Area Lennox & Addington
Rooms
Family Room Yes
Basement Full, Finished
Kitchen 1
Interior
Interior Features Central Vacuum, In-Law Capability, Water Heater, Water Meter
Cooling Central Air
Fireplaces Type Natural Gas, Rec Room
Fireplace Yes
Heat Source Gas
Exterior
Exterior Feature Deck, Privacy, Porch Enclosed
Parking Features Private Double
Garage Spaces 1.0
Pool None
Roof Type Asphalt Shingle
Topography Flat
Lot Frontage 66.11
Lot Depth 87.0
Total Parking Spaces 5
Building
Unit Features Lake/Pond,Park,School
Foundation Concrete Block
Others
Security Features Carbon Monoxide Detectors,Smoke Detector






