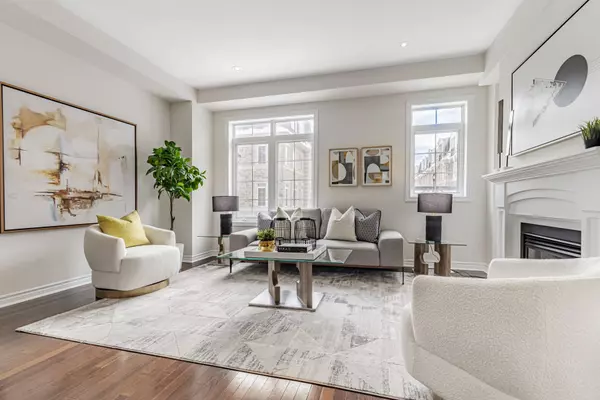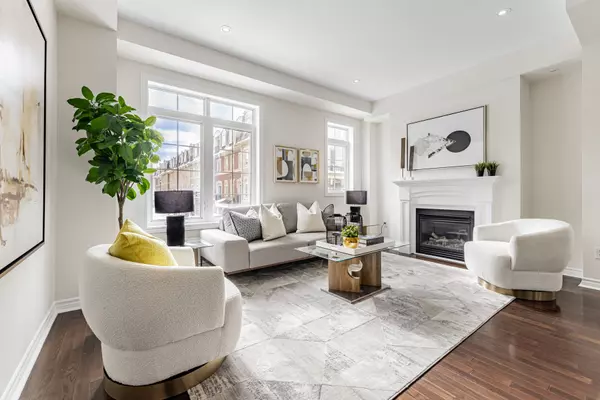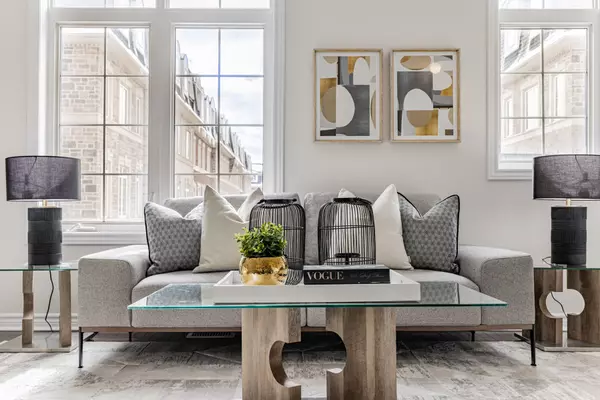REQUEST A TOUR If you would like to see this home without being there in person, select the "Virtual Tour" option and your agent will contact you to discuss available opportunities.
In-PersonVirtual Tour
$ 1,098,000
Est. payment | /mo
3 Beds
3 Baths
$ 1,098,000
Est. payment | /mo
3 Beds
3 Baths
Key Details
Property Type Condo, Townhouse
Sub Type Att/Row/Townhouse
Listing Status Active
Purchase Type For Sale
Subdivision Newtonbrook West
MLS Listing ID C11975756
Style 3-Storey
Bedrooms 3
Annual Tax Amount $6,001
Tax Year 2024
Property Sub-Type Att/Row/Townhouse
Property Description
***Immaculate Condition------Discover This Beautiful Residence------"Stylish"--"Charming"----"Perfectly Move-In condition" Unit------Situated on a Quiet-Inside & One of the best spot of Complex(Backing onto a Detached home backyard)***Shows Beautifully-----Unobstructed----Open/South facing***Unit with Abundant Natural Sunlight(S.N Exposure Unit)***Spacious----2000Sf as per mpac****Welcoming to a Spacious foyer with a direct access from garage & utility room***Open Concept--Abundant Natural Sunlight of Living Rm & Dining Room with 9Ft Ceiling Heights & Enjoying of the warmth of gas fireplace**Enjoy a private-garden view, eat-in Kitchen with an easy access to the very Private & Tranquil-backyard**well-proportioned bedrooms & functional 2nd floor laundry room**Relax-Cozy family Rm or home office to access a private balcony & spacious primary bedroom features a 5pcs ensuite & closet***Comfort/tranquil & private backyard(backing onto a detached hm's backyard---Serene retreat!)----Located just steps from the popular Edithvale Community Centre,parks,shops and more
Location
Province ON
County Toronto
Community Newtonbrook West
Area Toronto
Rooms
Family Room No
Basement None
Kitchen 1
Interior
Interior Features Auto Garage Door Remote
Cooling Central Air
Fireplace Yes
Heat Source Gas
Exterior
Parking Features Private
Garage Spaces 1.0
Pool None
View Garden, Skyline
Roof Type Shingles
Lot Frontage 16.7
Lot Depth 76.84
Total Parking Spaces 2
Building
Unit Features Park,Place Of Worship,Rec./Commun.Centre,Fenced Yard,Public Transit,Cul de Sac/Dead End
Foundation Other
Listed by FOREST HILL REAL ESTATE INC.






