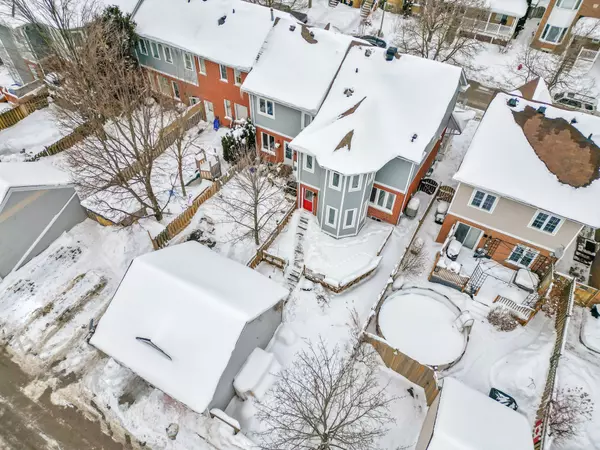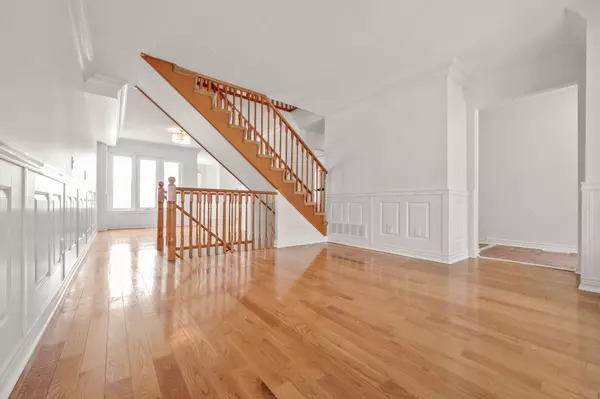REQUEST A TOUR If you would like to see this home without being there in person, select the "Virtual Tour" option and your agent will contact you to discuss available opportunities.
In-PersonVirtual Tour
$ 699,900
Est. payment | /mo
3 Beds
4 Baths
$ 699,900
Est. payment | /mo
3 Beds
4 Baths
Key Details
Property Type Condo, Townhouse
Sub Type Att/Row/Townhouse
Listing Status Active
Purchase Type For Sale
Approx. Sqft 1500-2000
Subdivision Orangeville
MLS Listing ID W11975946
Style 2-Storey
Bedrooms 3
Annual Tax Amount $5,227
Tax Year 2024
Property Sub-Type Att/Row/Townhouse
Property Description
This end-unit townhome features 3 beds, 4 baths, and a unique layout designed for both comfort and style. The bright living room seamlessly flows into the dining room, creating an inviting space for gatherings, while the eat-in kitchen, updated in 2018, boasts a breakfast nook, pantry, stainless steel appliances, and a walkout to the fully fenced backyard with a deck - perfect for outdoor enjoyment. Upstairs, the large primary bedroom includes a 3 pc ensuite, while a 4 pc bath services the 2 additional bedrooms. The lower level expands the living space with a rec room, and an additional bedroom with a 3 pc ensuite. Enjoy morning coffee on the covered porch or take advantage of the detached 1 car garage off the lane. Located in the sought-after Montgomery Village, this home is within walking distance to schools, parks, and amenities. With hardwood flooring throughout the main and upper levels, crown moulding, and wainscoting, this townhome is move-in ready, or you can update to your taste - either way, its a fantastic opportunity!
Location
Province ON
County Dufferin
Community Orangeville
Area Dufferin
Rooms
Family Room No
Basement Finished
Kitchen 1
Separate Den/Office 1
Interior
Interior Features Water Softener, Auto Garage Door Remote
Cooling Central Air
Fireplace No
Heat Source Gas
Exterior
Garage Spaces 1.0
Pool None
Roof Type Shingles
Lot Frontage 24.61
Lot Depth 40.13
Total Parking Spaces 1
Building
Foundation Concrete
Others
Virtual Tour https://youtu.be/ApNhrJbPFRY
Listed by ROYAL LEPAGE RCR REALTY






