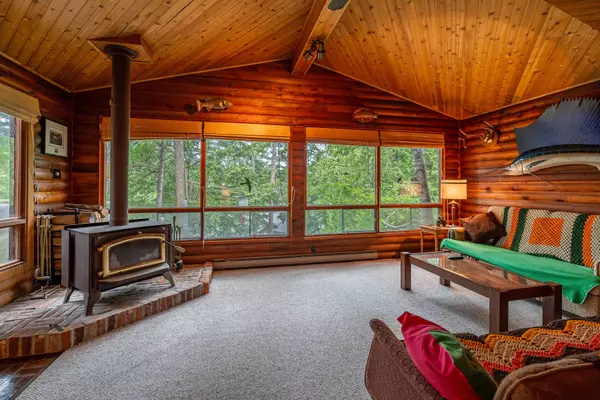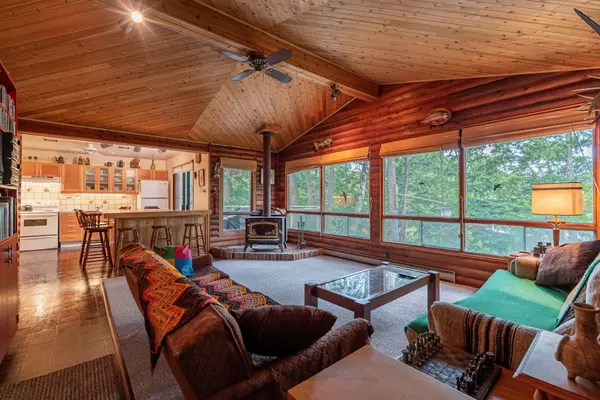3 Beds
1 Bath
3 Beds
1 Bath
Key Details
Property Type Single Family Home
Sub Type Detached
Listing Status Active
Purchase Type For Sale
Subdivision Rural North Kawartha
MLS Listing ID X11976168
Style Bungalow
Bedrooms 3
Annual Tax Amount $3,082
Tax Year 2024
Property Sub-Type Detached
Property Description
Location
Province ON
County Peterborough
Community Rural North Kawartha
Area Peterborough
Rooms
Family Room Yes
Basement None
Kitchen 1
Interior
Interior Features Primary Bedroom - Main Floor
Cooling None
Fireplaces Type Wood Stove
Fireplace Yes
Heat Source Electric
Exterior
Exterior Feature Deck, Fishing, Privacy
Parking Features Private
Pool None
Waterfront Description Direct
View Lake, Trees/Woods
Roof Type Asphalt Shingle
Lot Frontage 155.0
Lot Depth 220.0
Total Parking Spaces 3
Building
Foundation Concrete Block
Others
Virtual Tour https://unbranded.youriguide.com/50_fire_rte_52a_north_kawartha_on/






