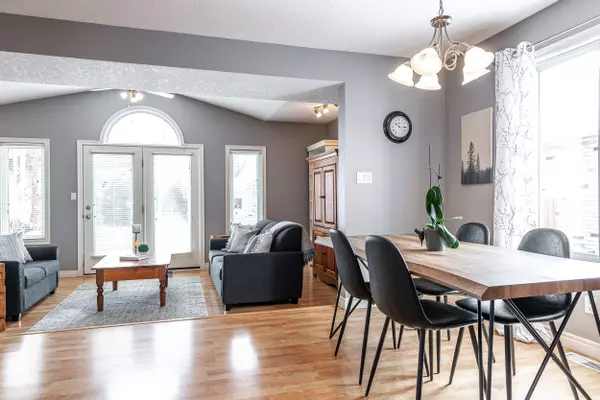3 Beds
3 Baths
3 Beds
3 Baths
Key Details
Property Type Multi-Family
Sub Type Semi-Detached
Listing Status Active
Purchase Type For Sale
Subdivision Stratford
MLS Listing ID X11976318
Style 2-Storey
Bedrooms 3
Annual Tax Amount $4,758
Tax Year 2024
Property Sub-Type Semi-Detached
Property Description
Location
Province ON
County Perth
Community Stratford
Area Perth
Zoning R2-34
Rooms
Family Room No
Basement Finished
Kitchen 1
Interior
Interior Features Auto Garage Door Remote, Water Softener, Central Vacuum
Cooling Central Air
Fireplaces Number 1
Fireplaces Type Living Room, Natural Gas
Inclusions Fridge, Stove, Dishwasher, Washer, Dryer, Garage Door Opener and one Remote, All Window Coverings, Light Fixtures, Electric Fireplace (in as-is condition)
Exterior
Exterior Feature Deck, Lighting, Porch
Parking Features Private
Garage Spaces 1.0
Pool None
Roof Type Asphalt Shingle
Lot Frontage 32.27
Lot Depth 113.85
Total Parking Spaces 2
Building
Foundation Poured Concrete
Others
Senior Community Yes
Virtual Tour https://unbranded.youriguide.com/51_gregory_crescent_stratford_on/






