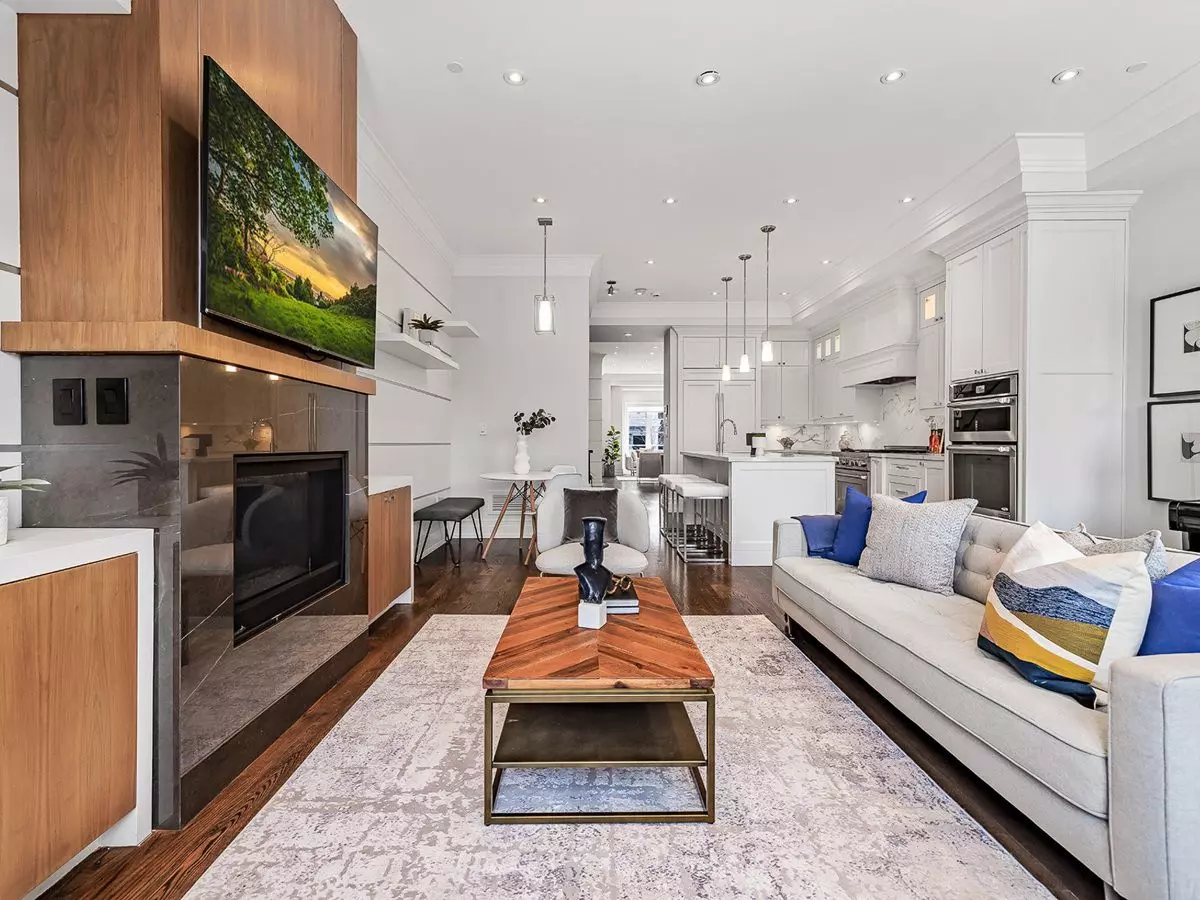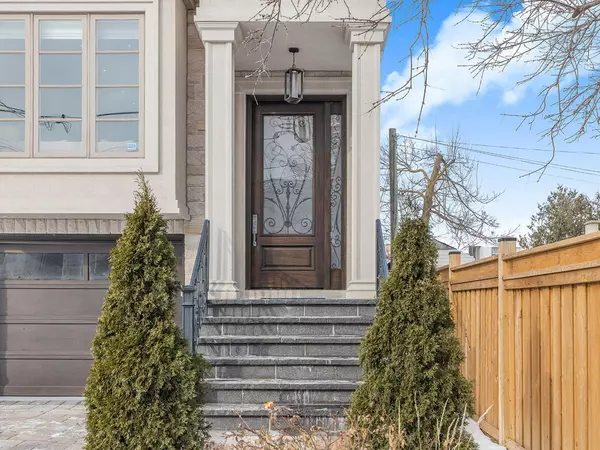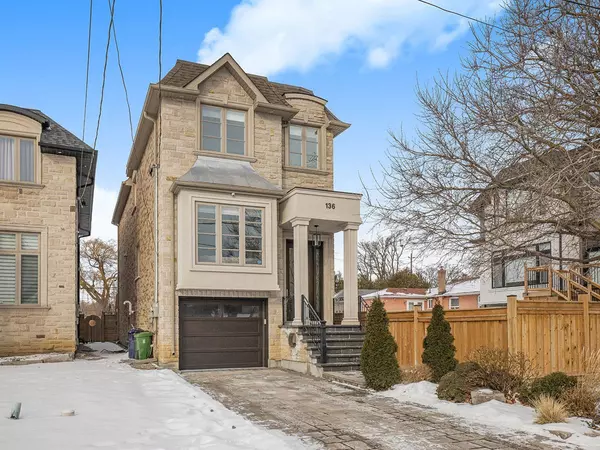REQUEST A TOUR If you would like to see this home without being there in person, select the "Virtual Tour" option and your agent will contact you to discuss available opportunities.
In-PersonVirtual Tour
$ 2,548,000
Est. payment | /mo
3 Beds
5 Baths
$ 2,548,000
Est. payment | /mo
3 Beds
5 Baths
Key Details
Property Type Single Family Home
Sub Type Detached
Listing Status Active
Purchase Type For Sale
Subdivision Willowdale East
MLS Listing ID C11976394
Style 2-Storey
Bedrooms 3
Annual Tax Amount $11,737
Tax Year 2024
Property Sub-Type Detached
Property Description
**Top-ranked Schools Mckee P.s. / Earl Haig S.s. This Luxurious, Custom-built Home Offers Unparalleled Quality and Meticulous Maintenance, Presenting a Super-clean Living Space in the Highly Sought-after Willowdale East Neighborhood. **A Perfect Blend of Comfort and Luxury** This Home Showcases Exceptional Craftsmanship and Impressive Interior Finishes, Featuring Exquisite Materials Throughout. The Open-concept Living and Dining Rooms Are Complemented by Soaring Ceilings (14 Ft in the Foyer, 10 Ft on the Main Floor, and 11 Ft in the Basement). The Stunning Chef-inspired Kitchen, Complete With a Breakfast Area, Seamlessly Flows Into the Open-concept Family Room, Which Features a Cozy Gas Fireplace, Floating Shelves, And A Custom-built Covered Bench Perfect For Family And Guest Gatherings. Step Outside To The Sundeck And Backyard For Easy Outdoor Access. **Thoughtfully Designed Second Floor Boasts a Practical Layout, Including a Private Primary Bedroom With High Ceilings and a Lavish Heated Ensuite. Additional Bedrooms Are Generously Sized and Feature Built-in Shelves. A South-facing Bedroom Includes a Heated Floor Ensuite, and the Convenience of a Second Laundry Room on This Floor Adds to the Homes Functionality. **Direct Access From the Garage Leads to Side Entrance, Also the Spacious Basement Features an Impressive 11 Ft Ceiling and Heated Floors Throughout. It Includes a Stunning, Open-concept Recreation Room, a Second Kitchen Fully Equipped With Appliances, and a Bedroom With a 3-piece Ensuite Ideally for Guests or Extended Family.**This Home Is The Perfect Combination Of Cozy Warmth and Luxurious Style, Designed For Modern Living & Filled With Natural Light and Has Been Meticulously Maintained. Its Prime Location Offers Easy Access To the Yonge Subway, Shopping, Parks, Community Centers, and Top-ranked Schools Like Mckee P.s. And Earl Haig S.s.
Location
Province ON
County Toronto
Community Willowdale East
Area Toronto
Rooms
Family Room Yes
Basement Finished with Walk-Out, Separate Entrance
Kitchen 2
Separate Den/Office 1
Interior
Interior Features Other, Central Vacuum
Cooling Central Air
Fireplace Yes
Heat Source Gas
Exterior
Parking Features Private
Garage Spaces 1.0
Pool None
Roof Type Shingles
Lot Frontage 25.0
Lot Depth 135.58
Total Parking Spaces 3
Building
Unit Features School,Public Transit,Park,Rec./Commun.Centre,Library,Place Of Worship
Foundation Other
Listed by FOREST HILL REAL ESTATE INC.






