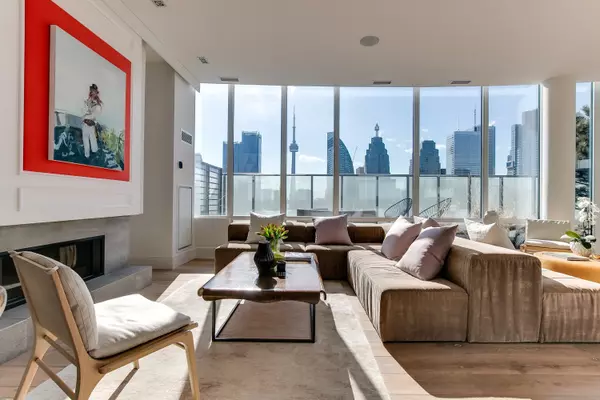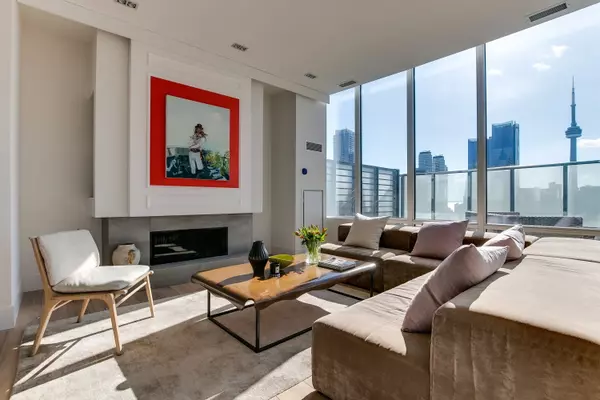REQUEST A TOUR If you would like to see this home without being there in person, select the "Virtual Tour" option and your agent will contact you to discuss available opportunities.
In-PersonVirtual Tour
$ 3,095,000
Est. payment | /mo
2 Beds
3 Baths
$ 3,095,000
Est. payment | /mo
2 Beds
3 Baths
Key Details
Property Type Condo
Sub Type Condo Apartment
Listing Status Active
Purchase Type For Sale
Approx. Sqft 1600-1799
Subdivision Waterfront Communities C8
MLS Listing ID C11976623
Style 2-Storey
Bedrooms 2
HOA Fees $1,426
Annual Tax Amount $10,478
Tax Year 2024
Property Sub-Type Condo Apartment
Property Description
Absolutely stunning, one-of-a-kind two-level penthouse suite in the St. Lawrence Market with large terrace and incredible views on both levels. Bought from builder's plans and custom designed by current owners with exquisite finishes and details. Open-concept main floor with spectacular north, south, and west 180-degree views of the terrace and city skyline. Dramatic fireplace wall, second floor primary suite (builder's plan was for 2 bedrooms plus den) open concept combined with office with more spectacular city skyline views. Fully landscaped and irrigated 1044-square-foot terrace with outdoor kitchen, dining, and seating areas with gas fire pit and water feature. Two walk-outs to terrace.
Location
Province ON
County Toronto
Community Waterfront Communities C8
Area Toronto
Rooms
Family Room No
Basement None
Kitchen 1
Interior
Interior Features Carpet Free, Storage, Bar Fridge
Heating Yes
Cooling Central Air
Fireplace Yes
Heat Source Gas
Exterior
Parking Features Underground
Garage Spaces 2.0
Exposure North West
Total Parking Spaces 2
Building
Story 34
Unit Features Clear View,Lake Access,Public Transit
Locker Owned
Others
Pets Allowed Restricted
Listed by CHESTNUT PARK REAL ESTATE LIMITED






