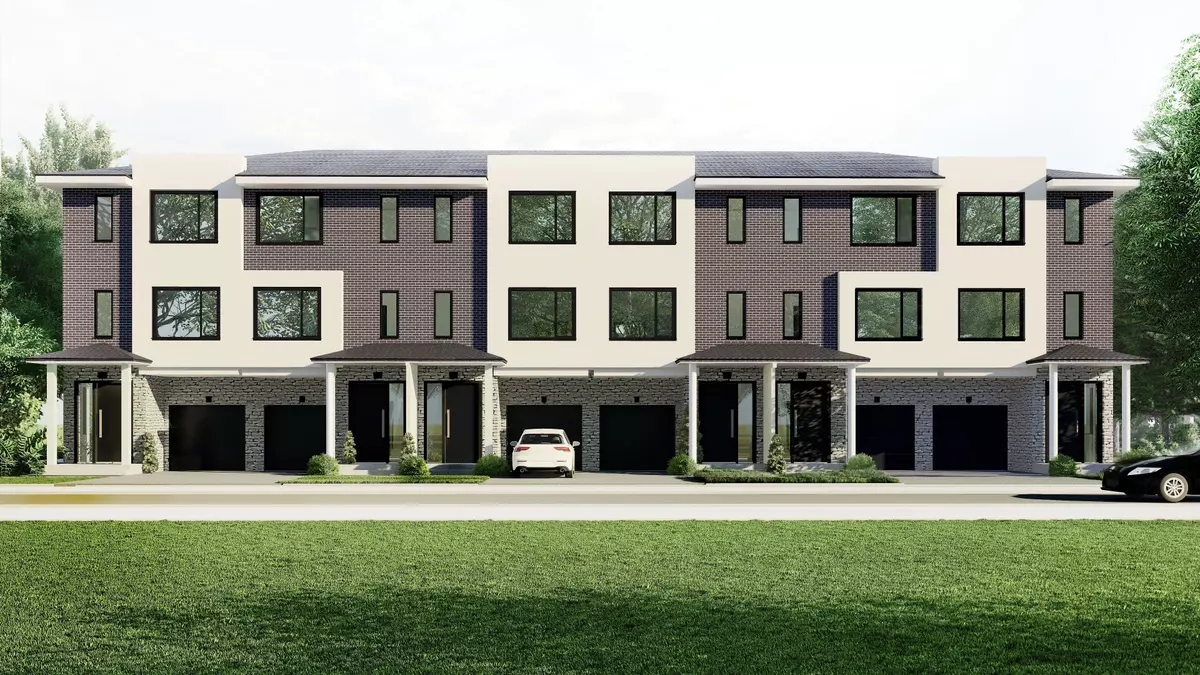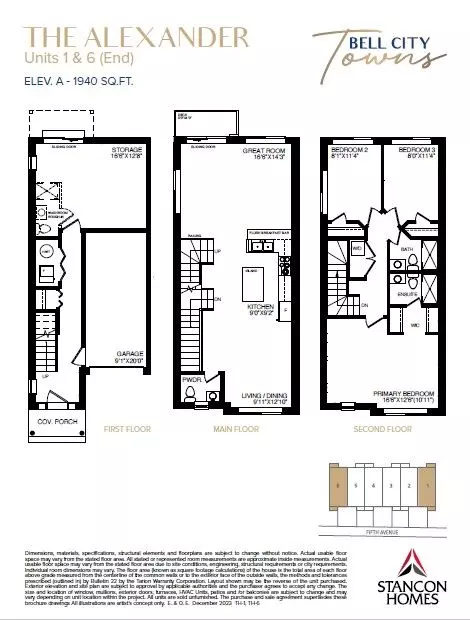REQUEST A TOUR If you would like to see this home without being there in person, select the "Virtual Tour" option and your agent will contact you to discuss available opportunities.
In-PersonVirtual Tour
$ 759,000
Est. payment | /mo
3 Beds
2 Baths
$ 759,000
Est. payment | /mo
3 Beds
2 Baths
Key Details
Property Type Condo, Townhouse
Sub Type Att/Row/Townhouse
Listing Status Active
Purchase Type For Sale
MLS Listing ID X11977438
Style 3-Storey
Bedrooms 3
Tax Year 2024
Property Sub-Type Att/Row/Townhouse
Property Description
Introducing a stunning 3-bedroom, 2.5-bathroom end-unit townhome, perfectly situated close to all amenities and designed for modern living. This brand-new home, set to close at the end of June 2025, boasts an impressive 1,940 square feet of luxurious space. Step inside to discover high-end finishes throughout, featuring an open-concept layout that seamlessly connects the living, dining, and kitchen areas. The gourmet kitchen is a chef's dream, equipped with appliances, sleek cabinetry, and ample counter space, ideal for entertaining family and friends. The spacious primary suite offers a tranquil retreat, complete with a private primary bathroom featuring elegant fixtures and finishes. Two additional well-appointed bedrooms provide plenty of space for a growing family or guests, while the conveniently located half-bath adds to the home's functionality. Enjoy the benefits of an end unit, with additional natural light and privacy. Outside, you'll find a charming patio area, perfect for relaxing or hosting gatherings. The location is unbeatable, with easy access to shopping, dining, parks, and schools. Don't miss the opportunity to call this exquisite townhome your own. Experience the perfect blend of comfort, style, and convenience in this exceptional property.
Location
Province ON
County Brantford
Area Brantford
Rooms
Family Room No
Basement None
Kitchen 1
Interior
Interior Features Rough-In Bath
Cooling Central Air
Inclusions Dishwasher, Dryer, Refrigerator, Stove, Washer
Exterior
Garage Spaces 1.0
Pool None
Roof Type Shingles
Lot Frontage 18.0
Lot Depth 93.1
Total Parking Spaces 2
Building
Foundation Poured Concrete
Others
Senior Community Yes
Listed by Realty Advisors & Co.


