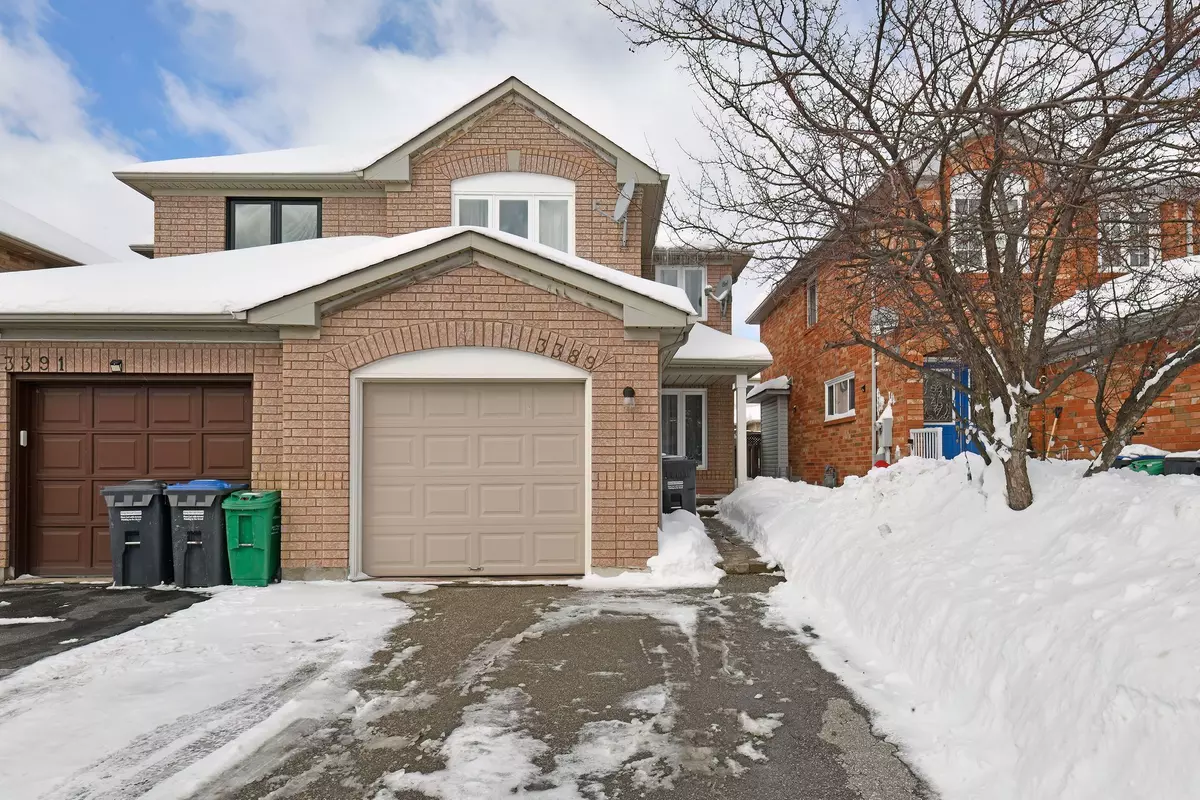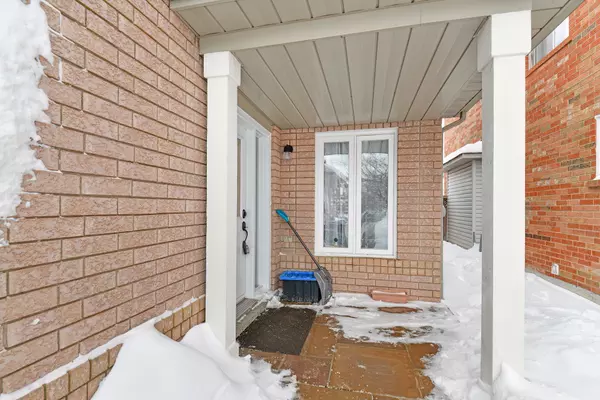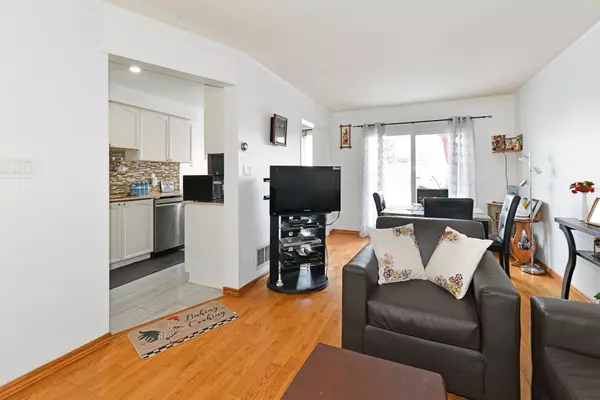REQUEST A TOUR If you would like to see this home without being there in person, select the "Virtual Tour" option and your agent will contact you to discuss available opportunities.
In-PersonVirtual Tour
$ 949,800
Est. payment | /mo
3 Beds
3 Baths
$ 949,800
Est. payment | /mo
3 Beds
3 Baths
Key Details
Property Type Single Family Home
Sub Type Semi-Detached
Listing Status Active
Purchase Type For Sale
Approx. Sqft 1100-1500
Subdivision Lisgar
MLS Listing ID W11978131
Style 2-Storey
Bedrooms 3
Annual Tax Amount $4,382
Tax Year 2024
Property Sub-Type Semi-Detached
Property Description
This Luxury Home Features a Cozy Eat-In Kitchen with Stainless and Quartz Countertops Leading to a Combined Living & Dining Room with Hardwood floors & a w/o to backyard with a good size deck to entertain this home is also close to the go, Schools, Parks, Hospital, Hwy 401, 407, 403 Restaurants, Shopping Mall & More.
Location
Province ON
County Peel
Community Lisgar
Area Peel
Rooms
Family Room No
Basement Finished
Kitchen 1
Separate Den/Office 1
Interior
Interior Features None
Cooling Central Air
Fireplace No
Heat Source Gas
Exterior
Garage Spaces 1.0
Pool None
Roof Type Shingles
Lot Frontage 22.51
Lot Depth 109.91
Total Parking Spaces 3
Building
Unit Features Hospital,Park,Place Of Worship,Public Transit,Rec./Commun.Centre,School
Foundation Concrete
Others
Virtual Tour https://tours.viewpointimaging.ca/ub/191334
Listed by HOMELIFE/MIRACLE REALTY LTD






