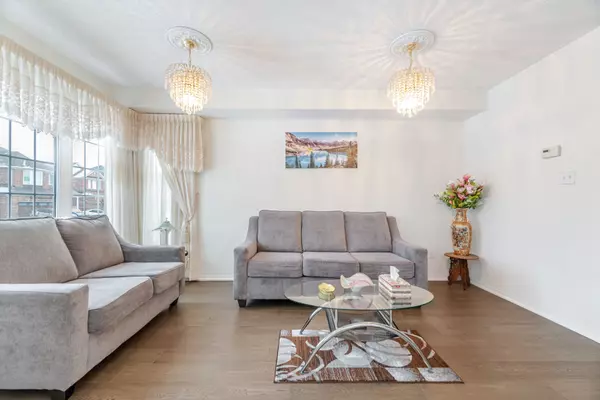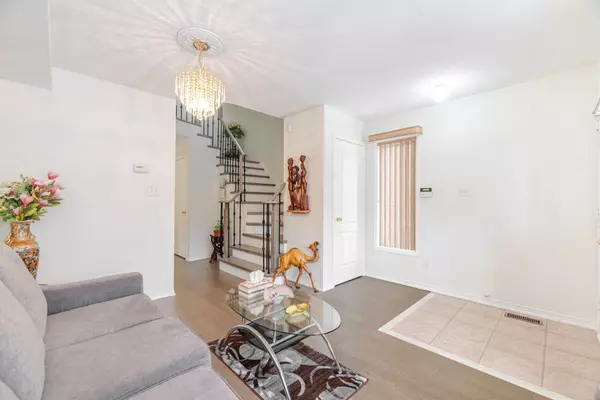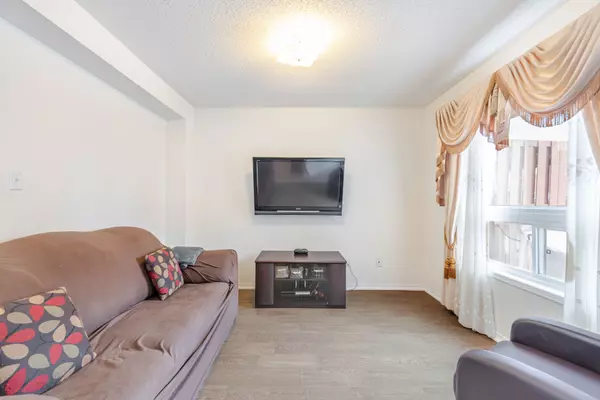REQUEST A TOUR If you would like to see this home without being there in person, select the "Virtual Tour" option and your agent will contact you to discuss available opportunities.
In-PersonVirtual Tour
$ 1,079,900
Est. payment | /mo
3 Beds
4 Baths
$ 1,079,900
Est. payment | /mo
3 Beds
4 Baths
Key Details
Property Type Single Family Home
Sub Type Semi-Detached
Listing Status Active
Purchase Type For Sale
Subdivision Churchill Meadows
MLS Listing ID W11978349
Style 2-Storey
Bedrooms 3
Annual Tax Amount $5,150
Tax Year 2024
Property Sub-Type Semi-Detached
Property Description
This "Like-Detached" Link Home offers a generous amount of living space, including a separate entrance to a fully finished basement apartment. Situated in the highly sought-after Churchill Meadows neighborhood, this sun-filled, freshly painted, and carpet-free home features a spacious living room and an open-concept family room that overlooks a private backyard. The well-maintained kitchen includes built-in stainless-steel appliances, a stylish backsplash, and a cozy breakfast area. An elegant oak staircase with iron spindles leads to the upper level, where you'll find spacious bedrooms, including a large primary bedroom with a walk-in closet and ensuite. The basement apartment has its own private entrance and includes a living room, dining area, kitchen, bedroom, 3pc bath, and laundry. Located in a prime area with easy access to major highways, parks, schools, trails, restaurants, and shopping, this home offers the perfect combination of comfort and convenience!
Location
Province ON
County Peel
Community Churchill Meadows
Area Peel
Rooms
Family Room Yes
Basement Apartment, Separate Entrance
Kitchen 2
Separate Den/Office 1
Interior
Interior Features Other
Cooling Central Air
Fireplace Yes
Heat Source Gas
Exterior
Parking Features Private
Garage Spaces 1.0
Pool None
Roof Type Shingles
Lot Frontage 28.54
Lot Depth 85.3
Total Parking Spaces 4
Building
Foundation Poured Concrete
Listed by RE/MAX REAL ESTATE CENTRE INC.






