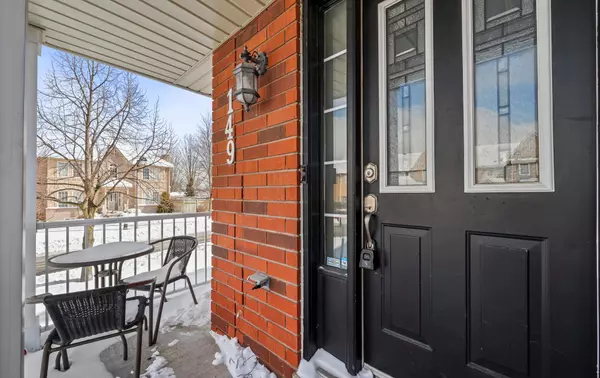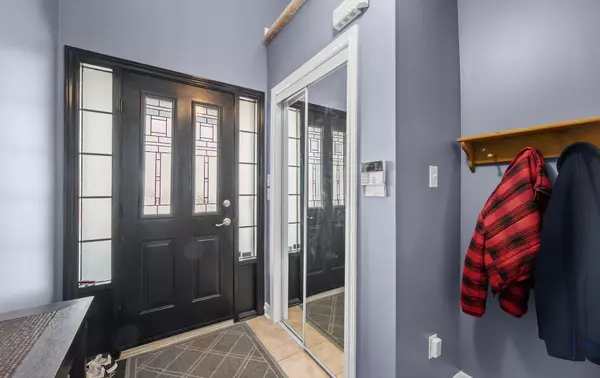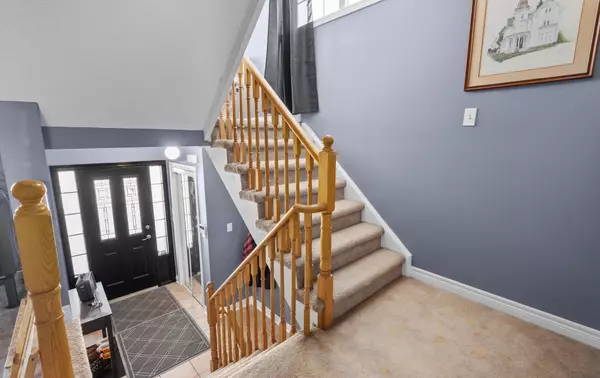REQUEST A TOUR If you would like to see this home without being there in person, select the "Virtual Tour" option and your agent will contact you to discuss available opportunities.
In-PersonVirtual Tour
$ 599,900
Est. payment | /mo
3 Beds
2 Baths
$ 599,900
Est. payment | /mo
3 Beds
2 Baths
Key Details
Property Type Condo, Townhouse
Sub Type Att/Row/Townhouse
Listing Status Active
Purchase Type For Sale
Subdivision Downtown Whitby
MLS Listing ID E11978409
Style 2-Storey
Bedrooms 3
Annual Tax Amount $4,634
Tax Year 2024
Property Sub-Type Att/Row/Townhouse
Property Description
Beautiful two story end unit freehold townhouse in a great location. This home features a kitchen with ceramic floors, built in dishwasher and a window. An oversize living room with broadloom, a window and is open concept. A dining room with broadloom, a walk-out to deck and is open concept. 3 good size bedrooms upstairs. The primary bedroom has broadloom, double closets and a semi-ensuite. The second bedroom has broadloom, a closet and a window. The third bedroom has broadloom, a closet and a window. Lower level recreation room with broadloom and a window. Garage access into the house. Close to all amenities: schools, shopping and transit.
Location
Province ON
County Durham
Community Downtown Whitby
Area Durham
Rooms
Family Room No
Basement Finished
Kitchen 1
Interior
Interior Features None
Cooling Central Air
Fireplace No
Heat Source Gas
Exterior
Parking Features Private
Garage Spaces 1.0
Pool None
Roof Type Unknown
Lot Frontage 30.46
Lot Depth 83.9
Total Parking Spaces 2
Building
Foundation Unknown
Listed by RE/MAX ROUGE RIVER REALTY LTD.






