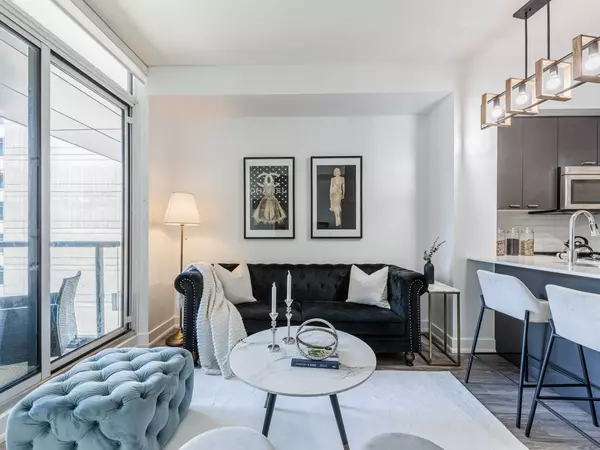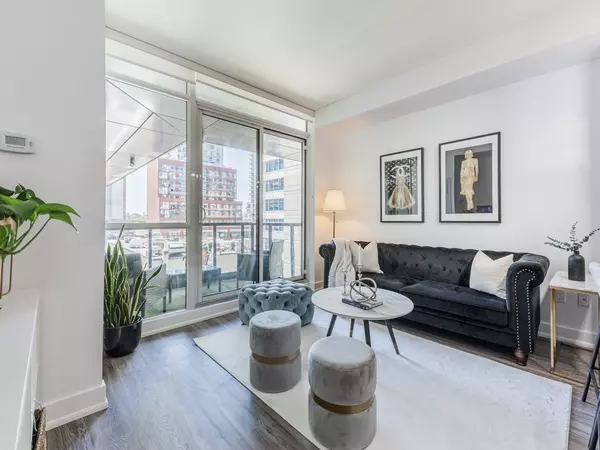1 Bed
1 Bath
1 Bed
1 Bath
Key Details
Property Type Condo
Sub Type Condo Apartment
Listing Status Active
Purchase Type For Sale
Approx. Sqft 600-699
Subdivision Mount Pleasant West
MLS Listing ID C11981404
Style Apartment
Bedrooms 1
HOA Fees $507
Annual Tax Amount $2,968
Tax Year 2024
Property Sub-Type Condo Apartment
Property Description
Location
Province ON
County Toronto
Community Mount Pleasant West
Area Toronto
Rooms
Family Room Yes
Basement None
Kitchen 1
Interior
Interior Features Built-In Oven, Carpet Free, Countertop Range, Primary Bedroom - Main Floor, Storage, Storage Area Lockers
Cooling Central Air
Fireplace No
Heat Source Electric
Exterior
Exterior Feature Awnings, Controlled Entry, Lighting, Patio, Porch, Recreational Area, Security Gate
Parking Features Underground
Waterfront Description None
Topography Flat
Exposure North
Building
Story 6
Unit Features Clear View,Public Transit,Rec./Commun.Centre,School,School Bus Route,Tiled/Drainage
Foundation Concrete
Locker Exclusive
Others
Security Features Alarm System,Carbon Monoxide Detectors,Monitored,Security Guard,Concierge/Security,Security System,Smoke Detector
Pets Allowed Restricted






