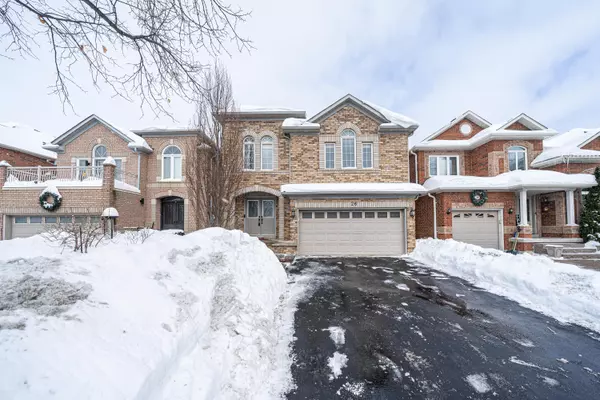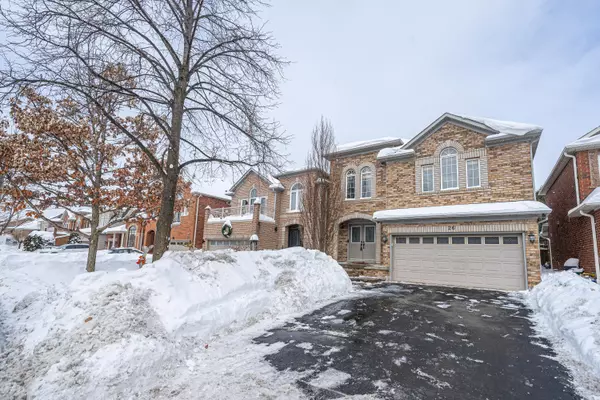REQUEST A TOUR If you would like to see this home without being there in person, select the "Virtual Tour" option and your advisor will contact you to discuss available opportunities.
In-PersonVirtual Tour
$ 1,299,000
Est. payment | /mo
3 Beds
4 Baths
$ 1,299,000
Est. payment | /mo
3 Beds
4 Baths
Key Details
Property Type Single Family Home
Sub Type Detached
Listing Status Active
Purchase Type For Sale
Subdivision Vellore Village
MLS Listing ID N11981827
Style 2-Storey
Bedrooms 3
Annual Tax Amount $5,025
Tax Year 2024
Property Sub-Type Detached
Property Description
Situated in one of the most convenient and desirable communities, this well maintained 3-bedroom home offers the perfect blend of comfort and accessibility. Just minutes away from grocery stores, the brand-new hospital, Wonderland Park, Vaughan Mills, Highway 400, and more! Nestled on a highly sought-after, quiet crescent, this beautiful home features a spacious eat-in kitchen with a large center island and a walkout to a beautifully landscaped backyard complete with a concrete patio deal for entertaining or relaxing. A rare 2nd-floor family room with a vaulted ceiling adds to the homes charm, providing extra space for gatherings or leisure. The open-concept living and dining areas boast hardwood floors, elegant crown molding, and an inviting ambiance.The spacious primary bedroom includes a 4-piece ensuite and a walk-in closet, offering a private retreat. Additional Features & Recent Upgrades: Roof & vents (2023), New backyard gates (2024) for enhanced accessibility, New furnace (2024), Attic insulation upgraded (2019), New vanities in 2nd-floor bathrooms, Freshly painted walls. This is a rare opportunity to own a well-maintained home in a prime Vaughan location. Dont miss out!
Location
Province ON
County York
Community Vellore Village
Area York
Rooms
Family Room Yes
Basement Finished
Kitchen 1
Interior
Interior Features None
Cooling Central Air
Fireplaces Type Natural Gas
Fireplace Yes
Heat Source Gas
Exterior
Exterior Feature Lighting
Parking Features Available
Garage Spaces 2.0
Pool None
Roof Type Asphalt Shingle
Lot Frontage 36.09
Lot Depth 87.17
Total Parking Spaces 6
Building
Foundation Concrete
Others
Security Features Monitored,Security System
Virtual Tour https://torontohousetour.com/l5/26-Sail
Listed by RE/MAX IMPERIAL REALTY INC.






