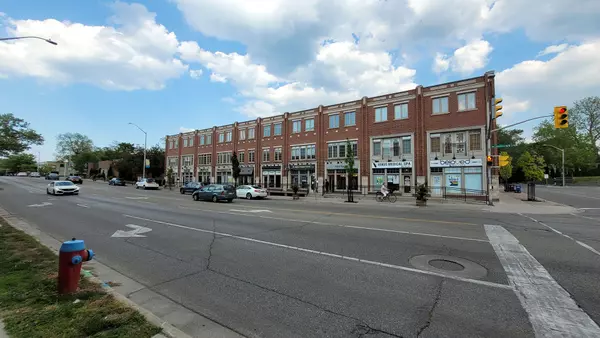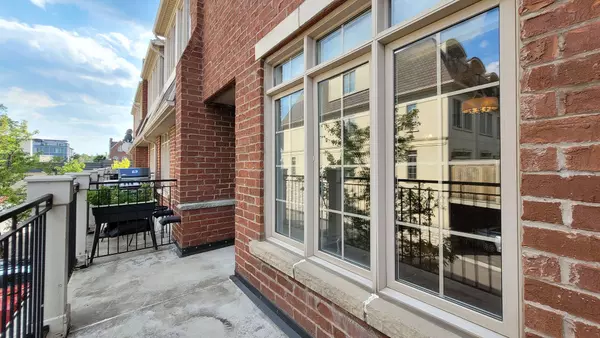2 Beds
3 Baths
2 Beds
3 Baths
Key Details
Property Type Condo, Townhouse
Sub Type Att/Row/Townhouse
Listing Status Active
Purchase Type For Sale
Approx. Sqft 2000-2500
Subdivision 1002 - Co Central
MLS Listing ID W11981991
Style 3-Storey
Bedrooms 2
Annual Tax Amount $8,622
Tax Year 2024
Property Sub-Type Att/Row/Townhouse
Property Description
Location
Province ON
County Halton
Community 1002 - Co Central
Area Halton
Rooms
Family Room Yes
Basement Finished
Kitchen 1
Interior
Interior Features Auto Garage Door Remote, Separate Hydro Meter
Cooling Central Air
Fireplace No
Heat Source Gas
Exterior
Exterior Feature Landscaped, Paved Yard, Privacy, Porch
Parking Features Private
Garage Spaces 1.0
Pool None
Waterfront Description Indirect
View City, Downtown, Lake, Park/Greenbelt, Trees/Woods
Roof Type Unknown
Lot Frontage 16.0
Lot Depth 77.0
Total Parking Spaces 2
Building
Unit Features Arts Centre,Fenced Yard,Library,Park,Public Transit,Terraced
Foundation Concrete Block
Others
Security Features Alarm System,Security System,Smoke Detector






