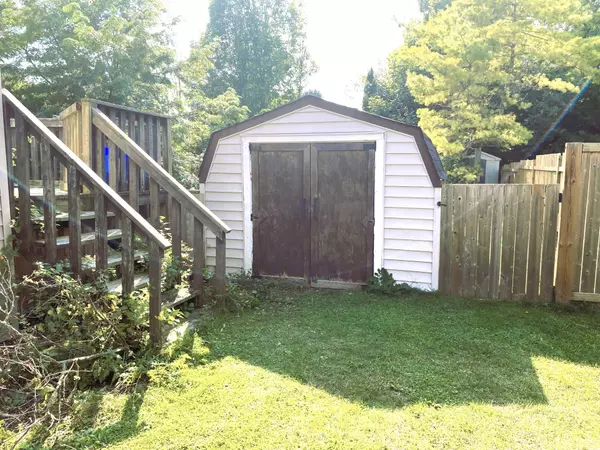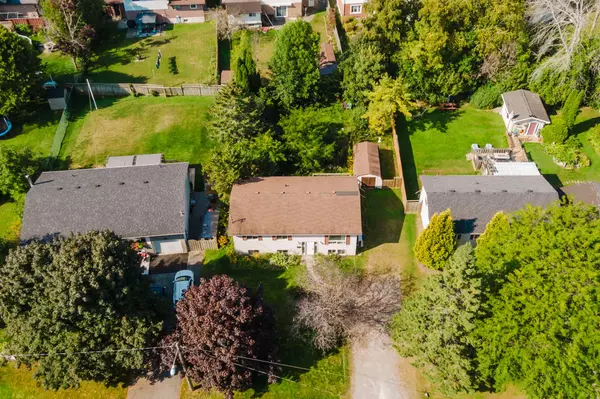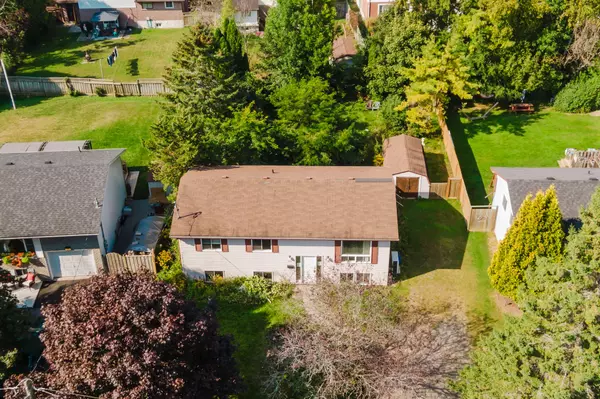REQUEST A TOUR If you would like to see this home without being there in person, select the "Virtual Tour" option and your agent will contact you to discuss available opportunities.
In-PersonVirtual Tour
$ 479,900
Est. payment | /mo
3 Beds
2 Baths
$ 479,900
Est. payment | /mo
3 Beds
2 Baths
Key Details
Property Type Single Family Home
Sub Type Detached
Listing Status Active
Purchase Type For Sale
Subdivision Cobourg
MLS Listing ID X11982717
Style Bungalow-Raised
Bedrooms 3
Annual Tax Amount $3,573
Tax Year 2024
Property Sub-Type Detached
Property Description
Welcome to this 4-bedroom raised bungalow, perfectly situated just a short walk to the waterfront. The main level boasts a spacious living and dining area, ideal for both everyday living and entertaining. The kitchen is adjacent to three bedrooms and a 4-piece bath. Step outside onto the large deck and enjoy your private backyard. The lower level features bright, large windows that flood the space with natural light. Here, you'll find a rec room, an additional bedroom, a convenient office space, and another 4-piece bath. This thoughtfully designed layout offers a range of possibilities.
Location
Province ON
County Northumberland
Community Cobourg
Area Northumberland
Rooms
Family Room No
Basement Finished
Kitchen 1
Separate Den/Office 1
Interior
Interior Features None
Cooling Other
Fireplace No
Heat Source Electric
Exterior
Parking Features Private
Pool None
Roof Type Asphalt Shingle
Lot Frontage 65.5
Lot Depth 130.09
Total Parking Spaces 2
Building
Foundation Unknown
Others
ParcelsYN No
Virtual Tour https://www.youtube.com/watch?v=VkfqY85NgtY
Listed by RE/MAX LAKESHORE REALTY INC.






