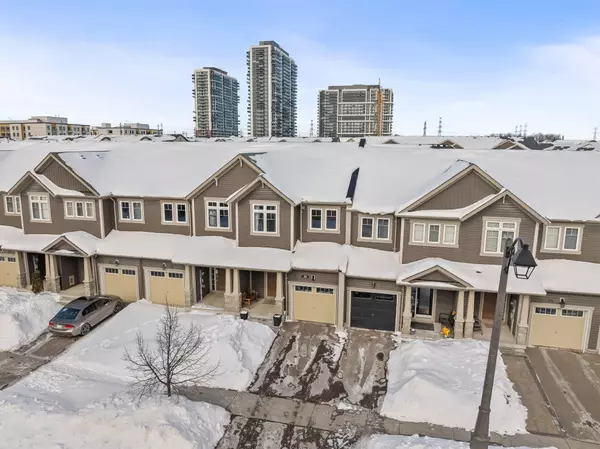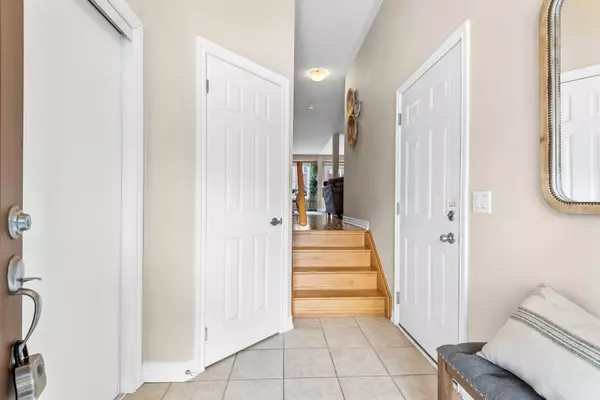REQUEST A TOUR If you would like to see this home without being there in person, select the "Virtual Tour" option and your agent will contact you to discuss available opportunities.
In-PersonVirtual Tour
$ 829,900
Est. payment | /mo
3 Beds
3 Baths
$ 829,900
Est. payment | /mo
3 Beds
3 Baths
Key Details
Property Type Condo, Townhouse
Sub Type Att/Row/Townhouse
Listing Status Active
Purchase Type For Sale
Subdivision Windfields
MLS Listing ID E11982861
Style 2-Storey
Bedrooms 3
Annual Tax Amount $4,637
Tax Year 2025
Property Sub-Type Att/Row/Townhouse
Property Description
In the heart of the popular Windfields community of North Oshawa, this charming townhome welcomes you with its open concept design and inviting space. The kitchen, with sleek quartz countertops and stainless-steel appliances, seamlessly flows into the living room, where natural light shines through on the rich hardwood floors. The living room itself, bright and open, serves as the perfect backdrop for both relaxation and entertaining. Step outside to the fully fenced backyard, where a stone patio awaits, ideal for summer barbecues and evening gatherings with friends and family. Upstairs, you'll find three generously sized bedrooms and two bathrooms, with the primary bedroom standing out with its walk-in closet and ensuite bathroom. The finished basement is a versatile space ready to transform into a family room, home office, or gym. The main level also features a powder room and direct access to a single-car garage providing convenience and security. This home, meticulously maintained, proudly showcases its impeccable upkeep. Situated close to top-rated schools, parks, Costco, hwy 407 and all major amenities, this townhome is a wonderful choice for families and professionals alike.
Location
Province ON
County Durham
Community Windfields
Area Durham
Rooms
Family Room Yes
Basement Finished
Kitchen 1
Interior
Interior Features Auto Garage Door Remote, ERV/HRV, Rough-In Bath, Storage, Storage Area Lockers, Water Heater
Cooling Central Air
Fireplace No
Heat Source Gas
Exterior
Exterior Feature Patio, Recreational Area
Parking Features Private, Tandem
Garage Spaces 1.0
Pool None
Roof Type Asphalt Shingle
Lot Frontage 20.01
Lot Depth 95.14
Total Parking Spaces 2
Building
Foundation Concrete
Listed by RE/MAX JAZZ INC.






