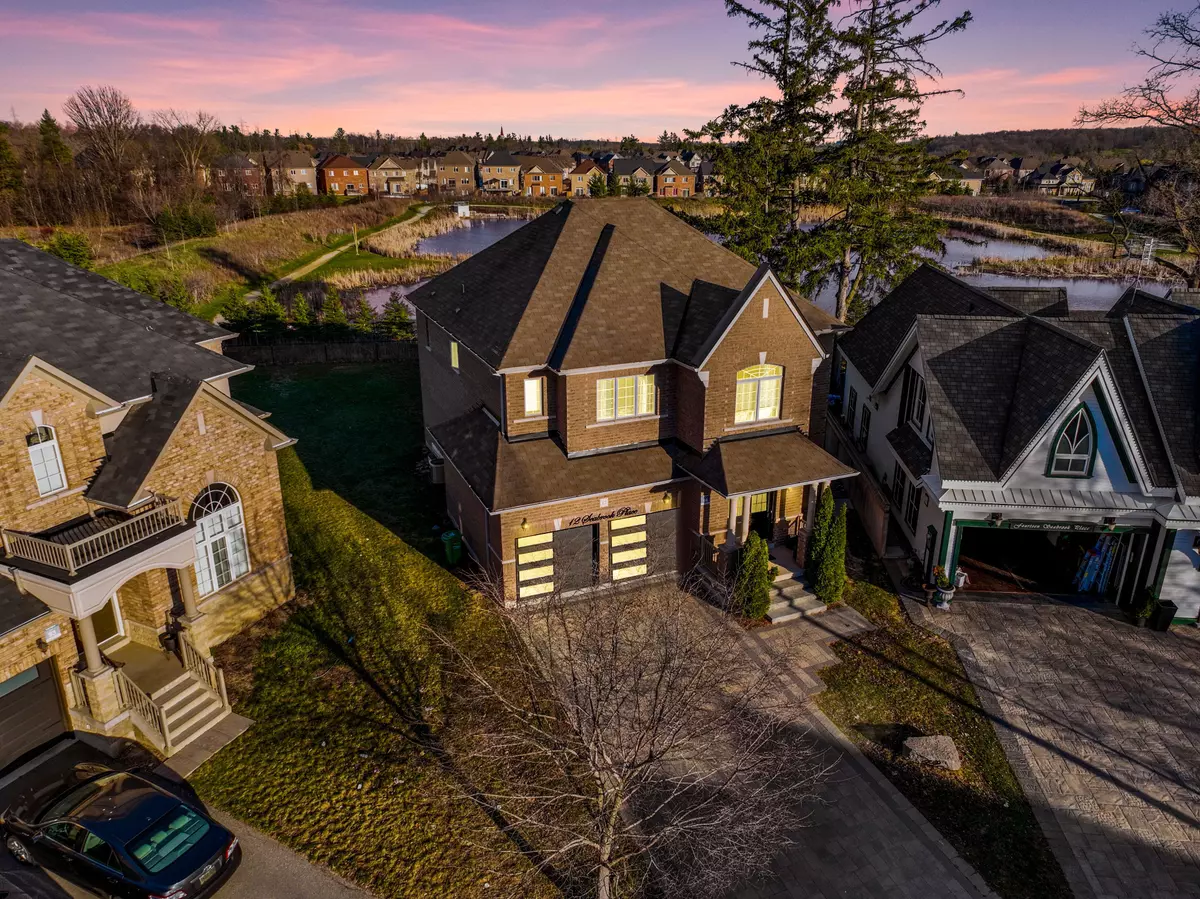REQUEST A TOUR If you would like to see this home without being there in person, select the "Virtual Tour" option and your agent will contact you to discuss available opportunities.
In-PersonVirtual Tour
$ 1,949,000
Est. payment | /mo
4 Beds
6 Baths
$ 1,949,000
Est. payment | /mo
4 Beds
6 Baths
Key Details
Property Type Single Family Home
Sub Type Detached
Listing Status Active
Purchase Type For Sale
Approx. Sqft 3500-5000
Subdivision Credit Valley
MLS Listing ID W11983285
Style 2-Storey
Bedrooms 4
Annual Tax Amount $9,618
Tax Year 2024
Property Sub-Type Detached
Property Description
Cottage Retreat! Ravine & Extra Deep Lot. Located in the post-prestigious area of BramptonWest-Credit Valley.APPROX 4250 Sqft of Living Space. Enter into Open concept Living & Dining area.Walk on the upgraded hardwood floor into Kitchen & family area overlooking the Pond. The U-shapekitchen has extra tall cabinets,quartz countertop,& central island for your breakfast needs. Familyroom offers Gas fireplace & built-in Ceiling speakers for your perfect cozy evening. Big Backyardthat can host a wedding with extra Greenery and Pond Views! The mudroom and Laundry room areconnected via Garage. Step your foot on the upgraded Oak Stairs w/ Iron pickets, and you will find 4Bedrooms 3 Washrooms on 2nd floor. Master bedroom has a 5 pc Ensuite and Big walk-in closet. Allother bedrooms are connected w/ washrooms & have Walk-in Closets too. Washrooms are completelyRedone top to bottom. No Pedestrian Walkway & Italian Stone Interlocking. Upgrades Feature List Attached $200k Spent in Renovations. There are 2 Portions in the Basement - 2 Bedroom 1 Washroom legal duplex with 2nd Kitchen. Second portion can be used as Recreational for your personal use or 3rd Rental Unit (Rough-ins for extra Kitchens are given).
Location
Province ON
County Peel
Community Credit Valley
Area Peel
Rooms
Family Room Yes
Basement Apartment, Separate Entrance
Kitchen 2
Separate Den/Office 3
Interior
Interior Features Other
Cooling Central Air
Fireplace Yes
Heat Source Gas
Exterior
Parking Features Private
Garage Spaces 2.0
Pool None
Roof Type Asphalt Shingle
Lot Frontage 101.9
Lot Depth 133.89
Total Parking Spaces 6
Building
Foundation Unknown
Listed by KELLER WILLIAMS REAL ESTATE ASSOCIATES






