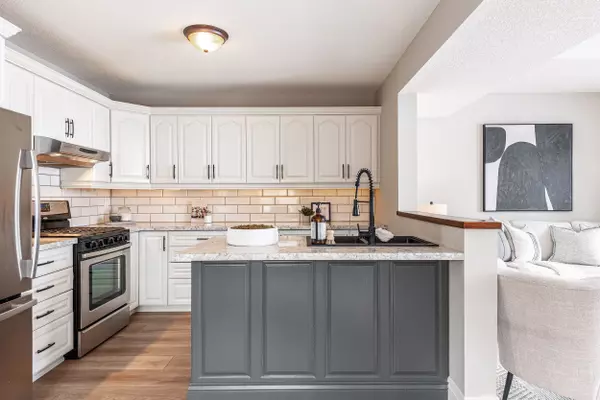3 Beds
3 Baths
3 Beds
3 Baths
Key Details
Property Type Multi-Family
Sub Type Semi-Detached
Listing Status Active
Purchase Type For Sale
Subdivision Stratford
MLS Listing ID X11983262
Style 2-Storey
Bedrooms 3
Annual Tax Amount $4,791
Tax Year 2024
Property Sub-Type Semi-Detached
Property Description
Location
Province ON
County Perth
Community Stratford
Area Perth
Rooms
Family Room No
Basement Full, Partially Finished
Kitchen 1
Interior
Interior Features None
Cooling Central Air
Fireplaces Number 2
Fireplaces Type Natural Gas
Inclusions fridge, stove, dishwasher, washer, dryer, window blinds
Exterior
Parking Features Other
Garage Spaces 1.0
Pool None
Roof Type Asphalt Shingle
Lot Frontage 32.27
Lot Depth 113.85
Total Parking Spaces 2
Building
Foundation Concrete
Others
Senior Community Yes
Virtual Tour https://unbranded.youriguide.com/41_gregory_crescent_stratford_on/






