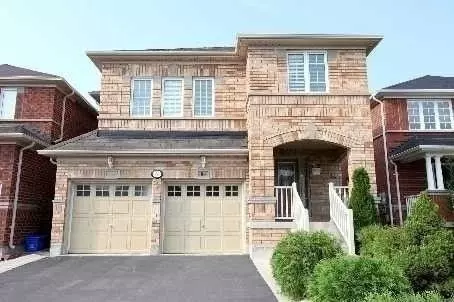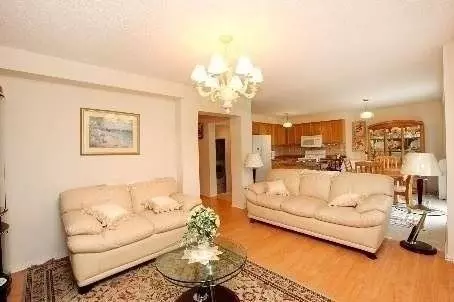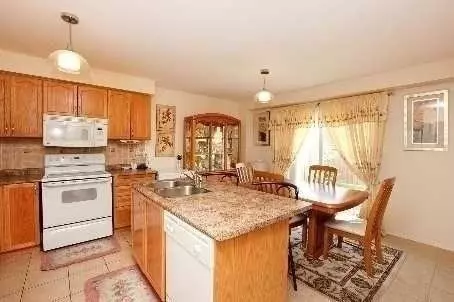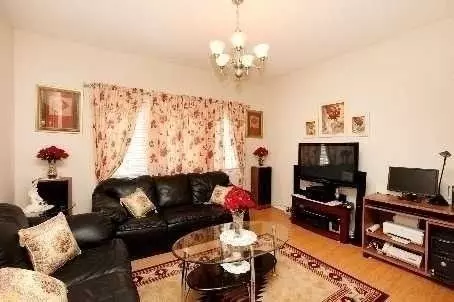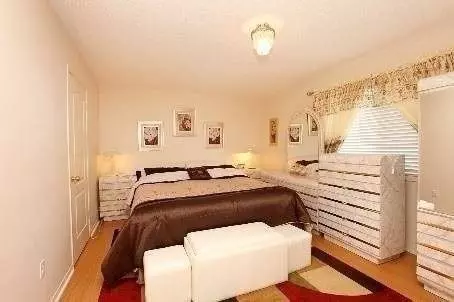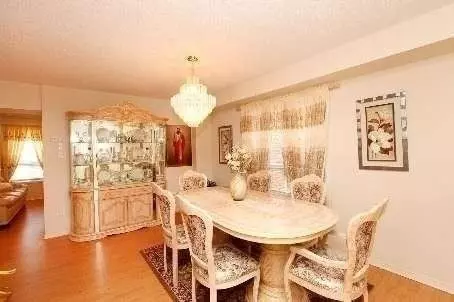REQUEST A TOUR If you would like to see this home without being there in person, select the "Virtual Tour" option and your agent will contact you to discuss available opportunities.
In-PersonVirtual Tour
$ 2,800
4 Beds
3 Baths
$ 2,800
4 Beds
3 Baths
Key Details
Property Type Single Family Home
Sub Type Detached
Listing Status Active
Purchase Type For Rent
Approx. Sqft 2000-2500
Subdivision Fletcher'S Meadow
MLS Listing ID W11983854
Style 2-Storey
Bedrooms 4
Property Sub-Type Detached
Property Description
Presenting a meticulously maintained 4-bedroom detached residence in one of Brampton's most sought-after neighborhoods. This upper-level rental (basement excluded) boasts a carpet-free interior, offering a practical layout that includes a welcoming foyer, main floor dining area, and a great room featuring a cozy gas fireplace. The second floor presents a spacious family room, while the generous eat-in kitchen is perfect for culinary enthusiasts. Enhancements such as a concrete walkway at the front and a backyard patio elevate the outdoor experience. The primary bedroom offers a full ensuite and walk-in closet, and the convenience of main floor laundry adds to the home's appeal. Please note, the photos displayed are from previous listings. The property accommodates parking for three vehicles. Tenants are responsible for paying 70% of the utility costs.
Location
Province ON
County Peel
Community Fletcher'S Meadow
Area Peel
Rooms
Family Room Yes
Basement None
Kitchen 1
Interior
Interior Features Central Vacuum, Storage
Heating Yes
Cooling Central Air
Fireplace Yes
Heat Source Gas
Exterior
Parking Features Private
Garage Spaces 1.0
Pool None
Roof Type Other
Lot Frontage 36.09
Lot Depth 85.3
Total Parking Spaces 3
Building
Foundation Other
Listed by RE/MAX GOLD REALTY INC.

