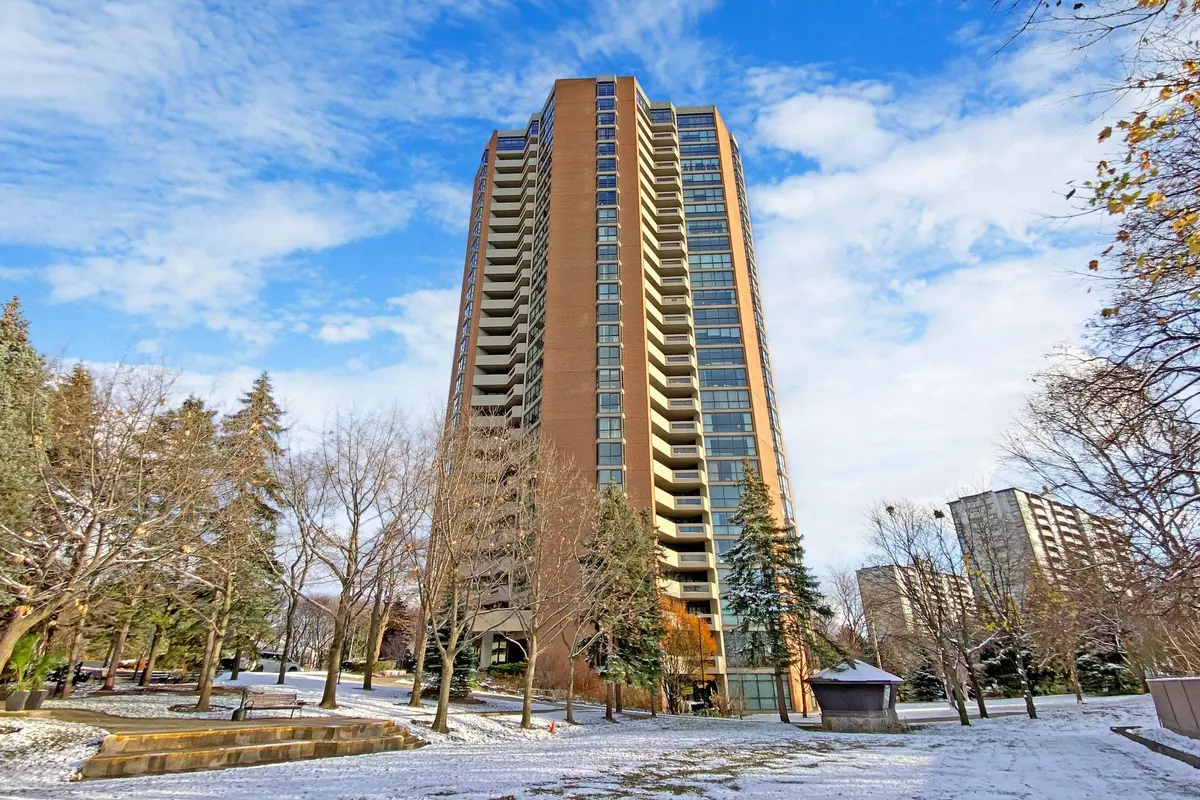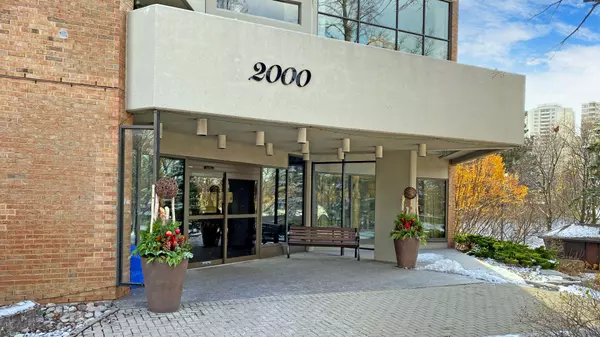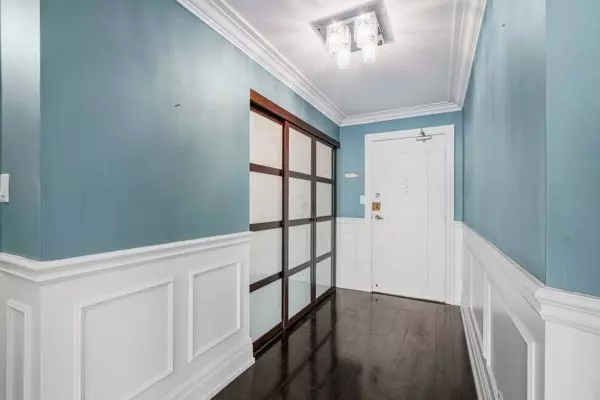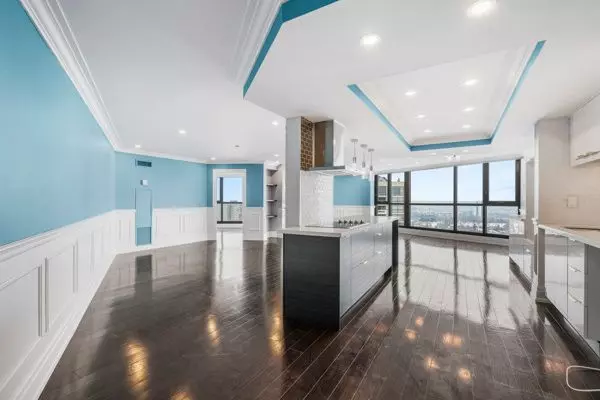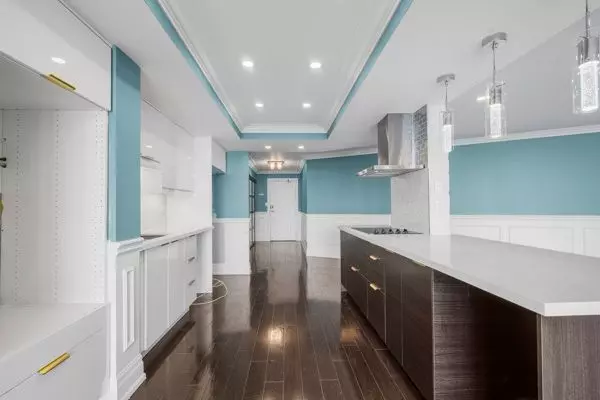REQUEST A TOUR If you would like to see this home without being there in person, select the "Virtual Tour" option and your agent will contact you to discuss available opportunities.
In-PersonVirtual Tour
$ 839,900
Est. payment | /mo
2 Beds
2 Baths
$ 839,900
Est. payment | /mo
2 Beds
2 Baths
Key Details
Property Type Condo
Sub Type Condo Apartment
Listing Status Active
Purchase Type For Sale
Approx. Sqft 1400-1599
Subdivision Kingsview Village-The Westway
MLS Listing ID W11986836
Style Apartment
Bedrooms 2
HOA Fees $1,571
Annual Tax Amount $2,234
Tax Year 2024
Property Sub-Type Condo Apartment
Property Description
Extravagant 26th Floor 2 Bedroom Luxurious Condo, Includes 2 Parking + Locker. Breathtaking Renovation W Exceptional Upgrades. Open Concept Kitchen, 10' Island W Cook Top and Breakfast Bar. Black Oak Engineered Floors and Pot Lights Throughout. 9.5 Acres of Award Winning Grounds W The Largest Outdoor Condo Pool In The Country, Tennis Courts, Huge BBQ Area, Fountain, Waterfalls, 24/7 Gatehouse and Security.
Location
Province ON
County Toronto
Community Kingsview Village-The Westway
Area Toronto
Rooms
Family Room Yes
Basement None
Kitchen 1
Interior
Interior Features None
Cooling Central Air
Fireplace No
Heat Source Gas
Exterior
Parking Features Underground
Garage Spaces 2.0
Exposure South East
Total Parking Spaces 2
Building
Story 25
Locker Exclusive
Others
Pets Allowed Restricted
Listed by RE/MAX PROFESSIONALS INC.

