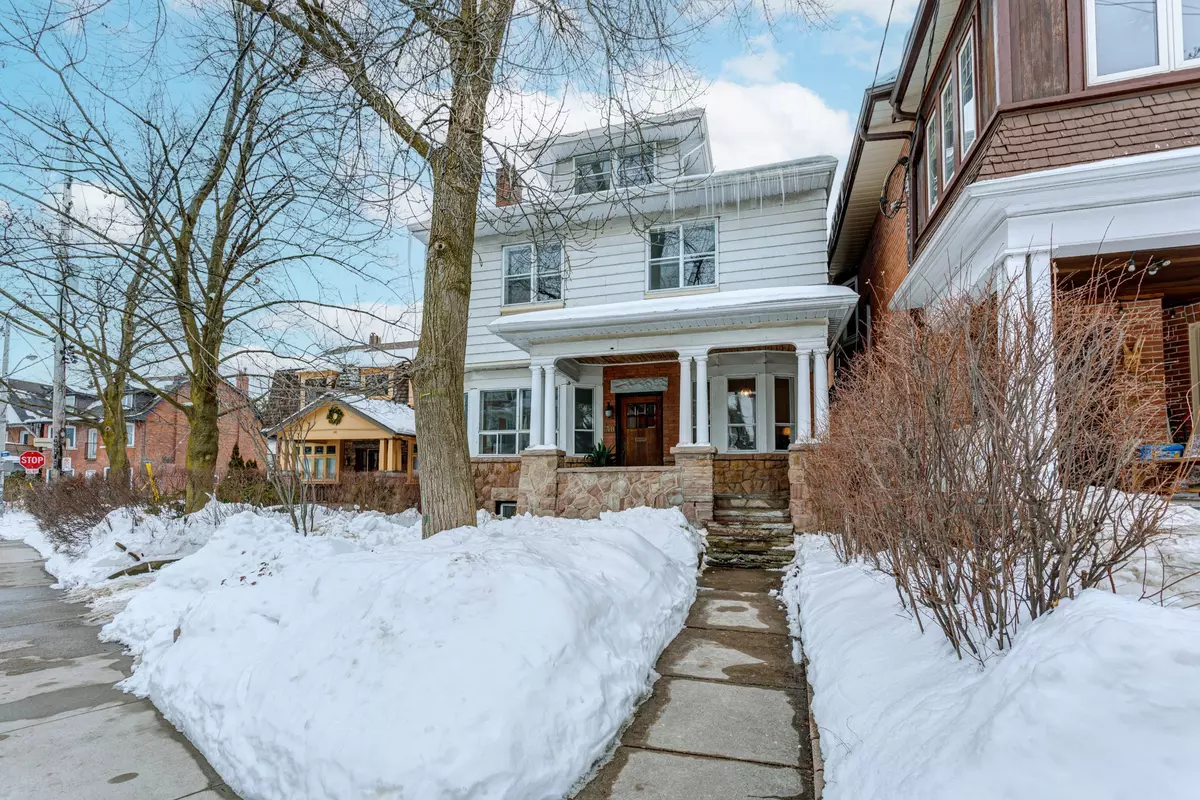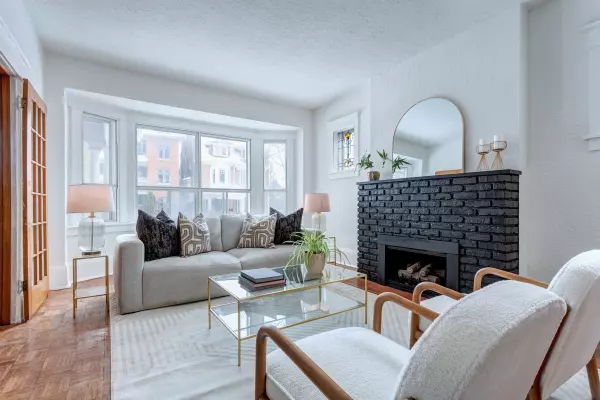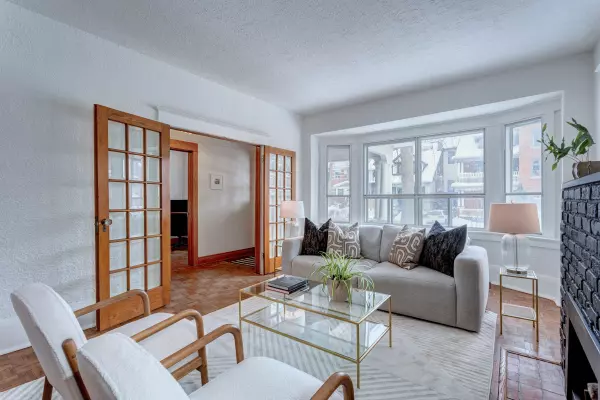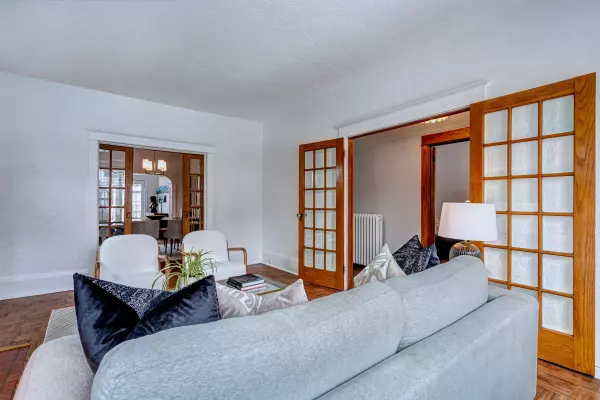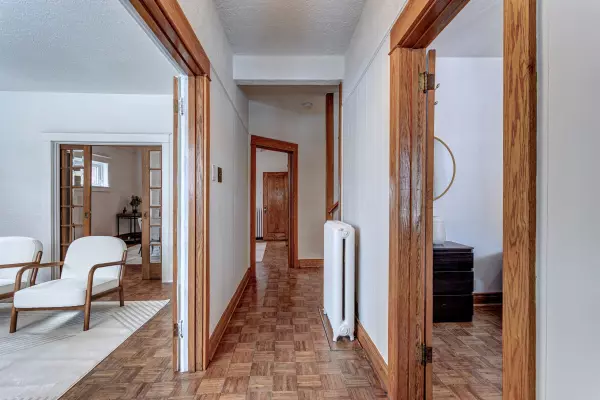5 Beds
3 Baths
5 Beds
3 Baths
Key Details
Property Type Single Family Home
Sub Type Detached
Listing Status Active
Purchase Type For Sale
Approx. Sqft 3500-5000
Subdivision High Park-Swansea
MLS Listing ID W11986805
Style 2 1/2 Storey
Bedrooms 5
Annual Tax Amount $9,878
Tax Year 2024
Property Sub-Type Detached
Property Description
Location
Province ON
County Toronto
Community High Park-Swansea
Area Toronto
Rooms
Family Room No
Basement Partially Finished, Separate Entrance
Kitchen 1
Interior
Interior Features Water Meter, Workbench, Storage
Cooling None
Fireplaces Type Natural Gas
Fireplace Yes
Heat Source Gas
Exterior
Parking Features Private
Garage Spaces 2.0
Pool None
Roof Type Asphalt Shingle
Lot Frontage 40.81
Lot Depth 92.93
Total Parking Spaces 1
Building
Unit Features Library,Park,Public Transit,Rec./Commun.Centre,Hospital,School
Foundation Brick

