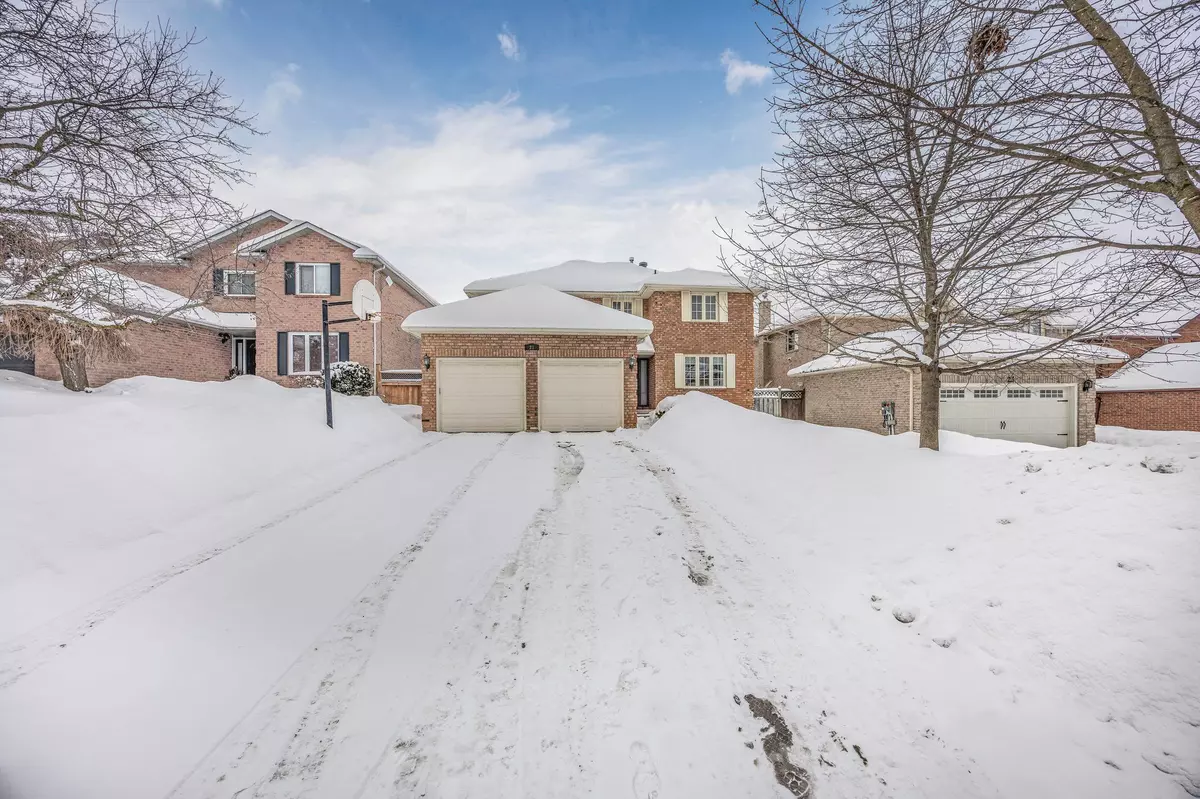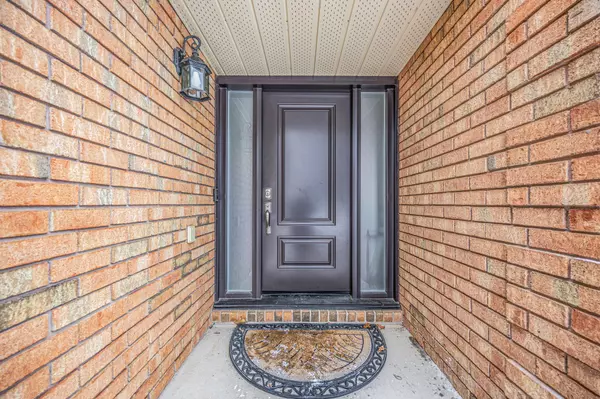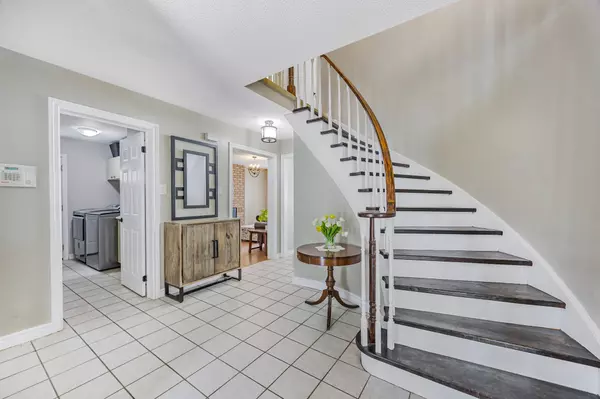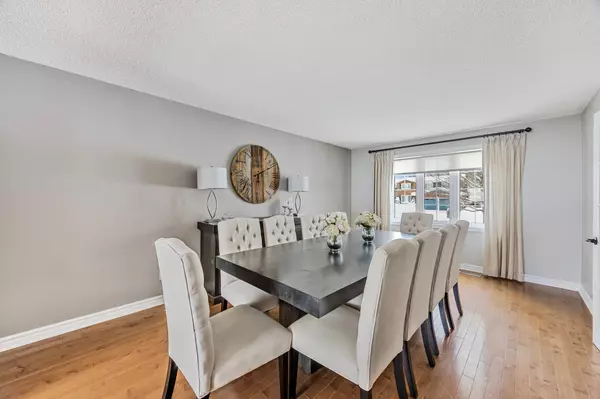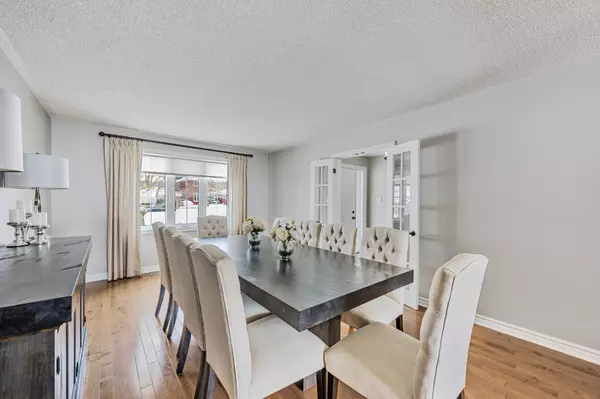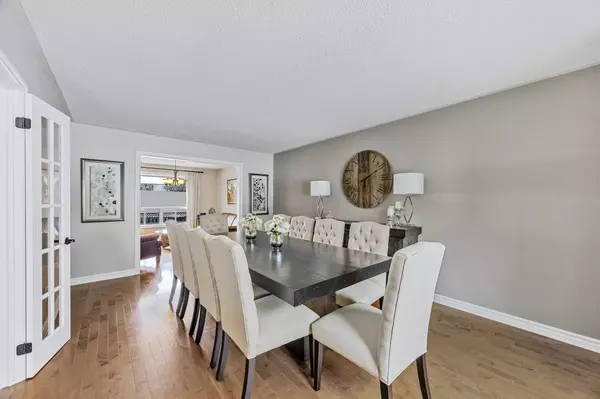4 Beds
4 Baths
4 Beds
4 Baths
Key Details
Property Type Single Family Home
Sub Type Detached
Listing Status Active
Purchase Type For Sale
Approx. Sqft 2000-2500
Subdivision Letitia Heights
MLS Listing ID S11987011
Style 2-Storey
Bedrooms 4
Annual Tax Amount $6,023
Tax Year 2024
Property Sub-Type Detached
Property Description
Location
Province ON
County Simcoe
Community Letitia Heights
Area Simcoe
Rooms
Family Room Yes
Basement Finished, Full
Kitchen 1
Interior
Interior Features Water Heater, Suspended Ceilings, Storage, Auto Garage Door Remote
Cooling Central Air
Fireplaces Type Natural Gas
Fireplace Yes
Heat Source Gas
Exterior
Exterior Feature Year Round Living, Porch, Patio, Landscaped, Deck, Backs On Green Belt, Privacy
Parking Features Private Double, Inside Entry
Garage Spaces 2.0
Pool Inground, Salt
View Pool
Roof Type Asphalt Shingle
Lot Frontage 50.0
Lot Depth 110.0
Total Parking Spaces 6
Building
Unit Features School,Park,Greenbelt/Conservation,Fenced Yard,Golf,Place Of Worship
Foundation Poured Concrete
Others
Security Features Smoke Detector,Carbon Monoxide Detectors
ParcelsYN No
Virtual Tour https://youtu.be/j_d2wcbkoXA

