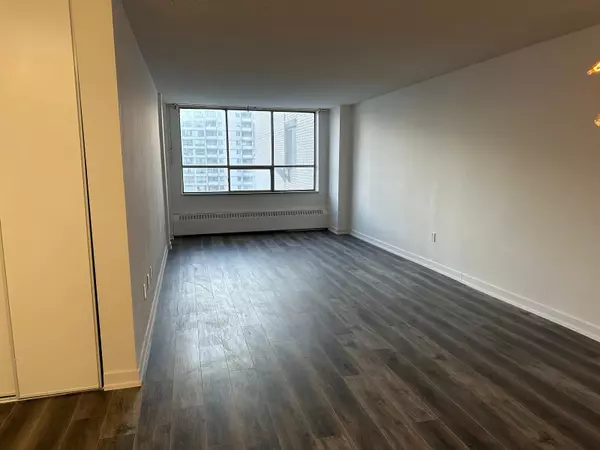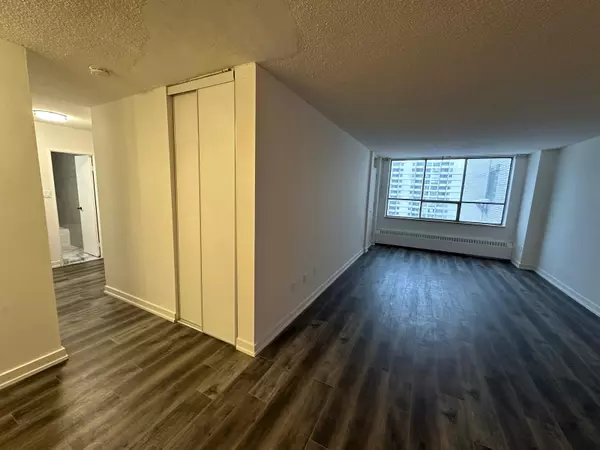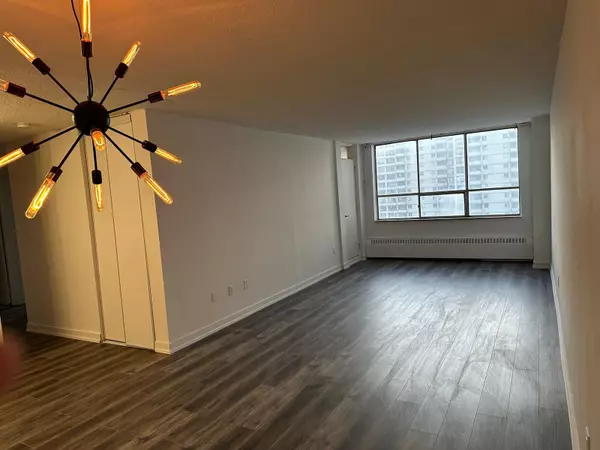REQUEST A TOUR If you would like to see this home without being there in person, select the "Virtual Tour" option and your agent will contact you to discuss available opportunities.
In-PersonVirtual Tour
$ 399,999
Est. payment | /mo
2 Beds
1 Bath
$ 399,999
Est. payment | /mo
2 Beds
1 Bath
Key Details
Property Type Condo
Sub Type Co-op Apartment
Listing Status Active
Purchase Type For Sale
Approx. Sqft 1000-1199
Subdivision Kingsview Village-The Westway
MLS Listing ID W11988376
Style Apartment
Bedrooms 2
HOA Fees $665
Annual Tax Amount $558
Tax Year 2024
Property Sub-Type Co-op Apartment
Property Description
Newly Renovated 2-Bedroom Apartment! Welcome To This Beautifully Renovated 2-Bedroom, 1-Bathroom Apartment, Offering Modern Finishes And A Bright, Layout. Enjoy A Brand-New Kitchen Sleek Countertops, And Ample Cabinet Space. Freshly Painted Walls, Stylish Flooring, And Updated Lighting Create A Warm And Inviting Atmosphere. The Upgraded Bathroom Features Contemporary Fixtures. Conveniently Located Near HWY 401, Transit, Shopping, Schools, And Parks, This Move-In-Ready Home Is Perfect For Comfortable City Living. Don't Miss Out Schedule Your Viewing Today!
Location
Province ON
County Toronto
Community Kingsview Village-The Westway
Area Toronto
Rooms
Family Room No
Basement None
Kitchen 1
Interior
Interior Features None
Cooling None
Fireplace No
Heat Source Electric
Exterior
Garage Spaces 1.0
Exposure East
Total Parking Spaces 1
Building
Story 15
Locker None
Others
Pets Allowed Restricted
Listed by RIGHT AT HOME REALTY






