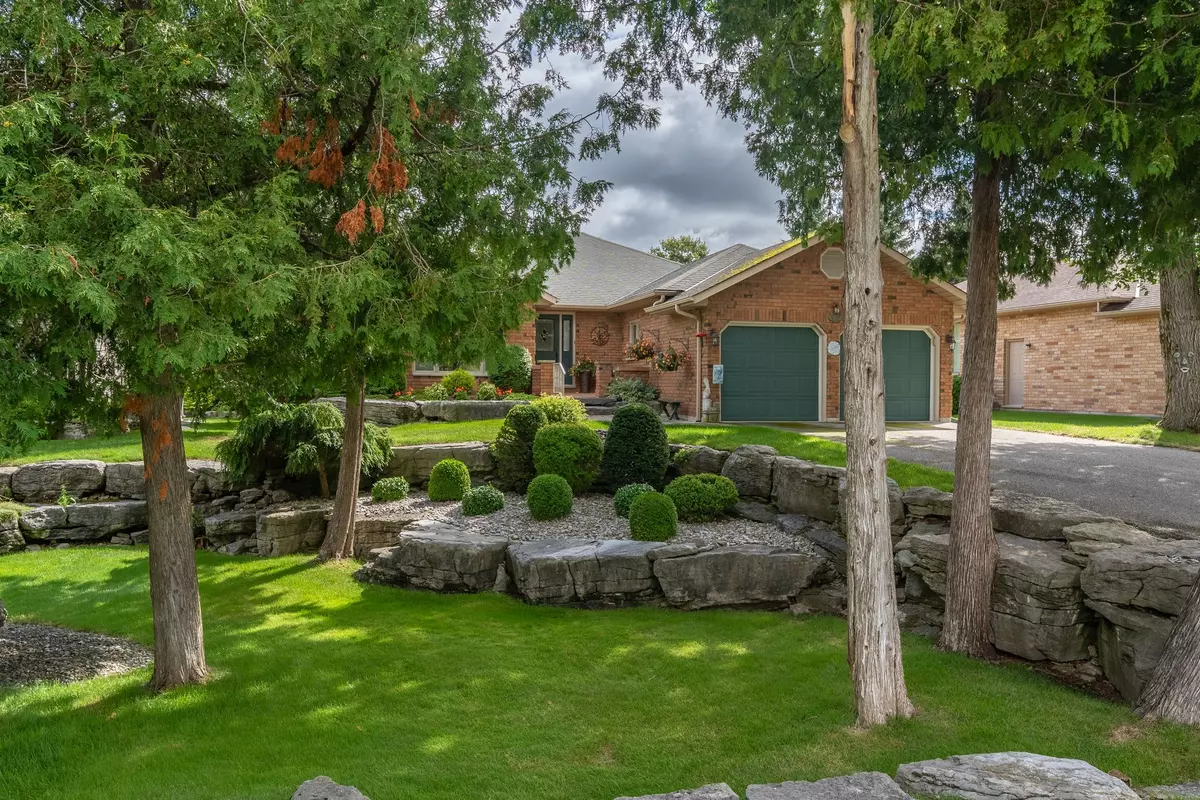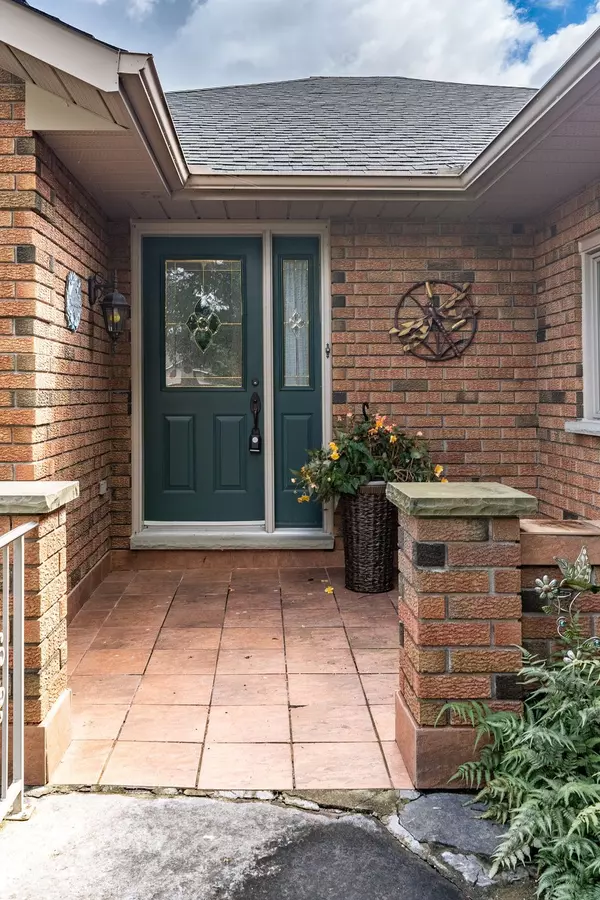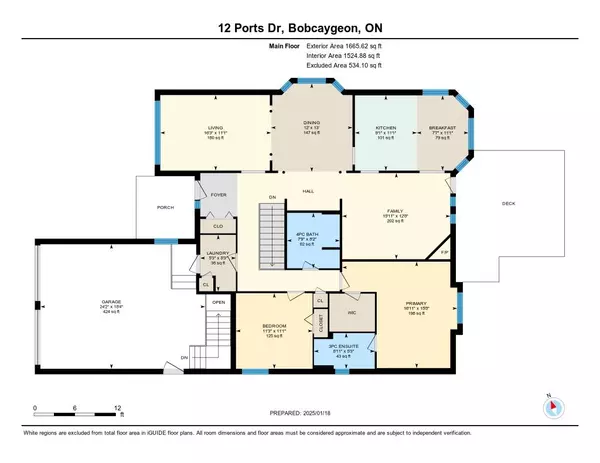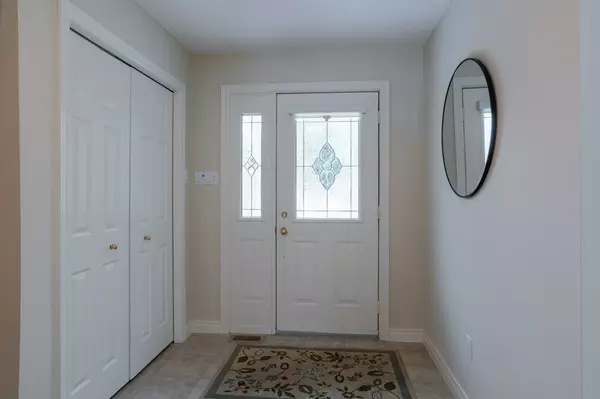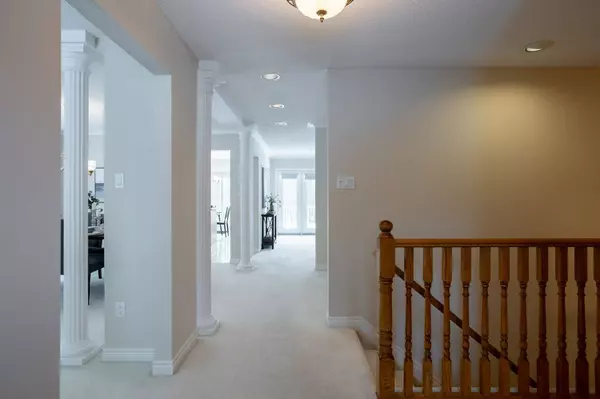2 Beds
3 Baths
2 Beds
3 Baths
Key Details
Property Type Single Family Home
Sub Type Detached
Listing Status Active
Purchase Type For Sale
Approx. Sqft 1500-2000
Subdivision Bobcaygeon
MLS Listing ID X11928010
Style Bungalow
Bedrooms 2
Annual Tax Amount $4,610
Tax Year 2024
Property Sub-Type Detached
Property Description
Location
Province ON
County Kawartha Lakes
Community Bobcaygeon
Area Kawartha Lakes
Rooms
Family Room Yes
Basement Finished, Walk-Up
Kitchen 1
Separate Den/Office 2
Interior
Interior Features Auto Garage Door Remote, Central Vacuum, Primary Bedroom - Main Floor, Water Heater Owned
Cooling Central Air
Fireplaces Type Family Room, Rec Room, Fireplace Insert, Propane
Fireplace Yes
Heat Source Electric
Exterior
Exterior Feature Deck, Fishing, Lawn Sprinkler System, Year Round Living, Landscaped
Parking Features Private Double, Inside Entry, RV/Truck
Garage Spaces 2.0
Pool None
Waterfront Description WaterfrontCommunity
Roof Type Asphalt Shingle
Topography Level
Lot Frontage 65.6
Lot Depth 138.0
Total Parking Spaces 6
Building
Unit Features Beach,Golf,Marina,Rec./Commun.Centre,Park
Foundation Concrete
Others
Security Features Carbon Monoxide Detectors,Smoke Detector
Virtual Tour https://youtu.be/fb4b7UaSPDQ

