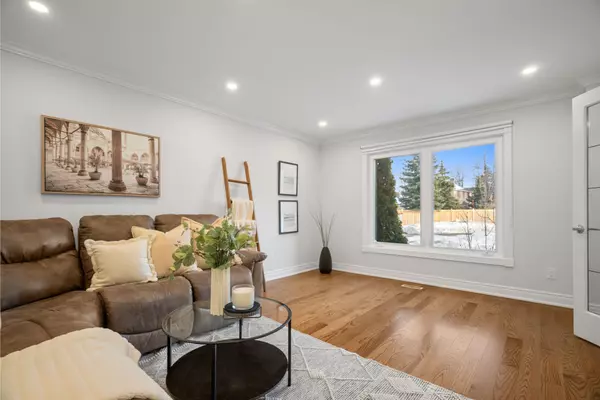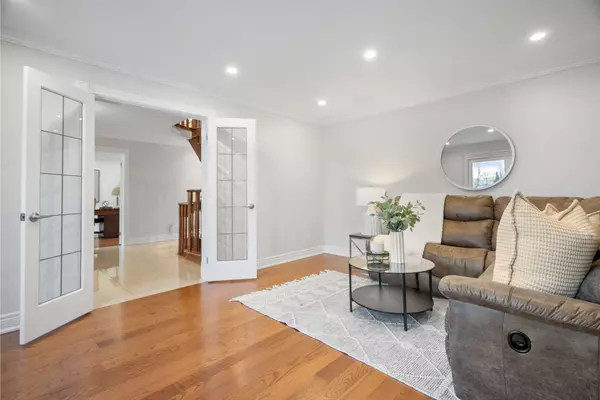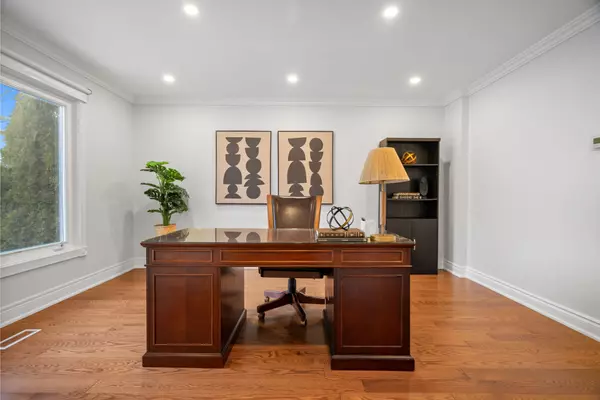4 Beds
4 Baths
4 Beds
4 Baths
Key Details
Property Type Single Family Home
Sub Type Detached
Listing Status Active
Purchase Type For Sale
Approx. Sqft 2500-3000
Subdivision Lisgar
MLS Listing ID W11991171
Style 2-Storey
Bedrooms 4
Annual Tax Amount $7,147
Tax Year 2024
Property Sub-Type Detached
Property Description
Location
Province ON
County Peel
Community Lisgar
Area Peel
Rooms
Family Room Yes
Basement Finished, Other
Kitchen 2
Separate Den/Office 1
Interior
Interior Features Auto Garage Door Remote, Central Vacuum
Cooling Central Air
Fireplaces Type Wood
Fireplace Yes
Heat Source Gas
Exterior
Exterior Feature Landscaped, Patio
Parking Features Private, Circular Drive
Garage Spaces 2.0
Pool None
Waterfront Description None
Roof Type Asphalt Shingle
Lot Frontage 44.29
Lot Depth 132.62
Total Parking Spaces 8
Building
Unit Features Public Transit,Place Of Worship,Rec./Commun.Centre,School,Park,Library
Foundation Unknown
Others
ParcelsYN No
Virtual Tour https://propertycontent.ca/6781snowgooseln-mls/






