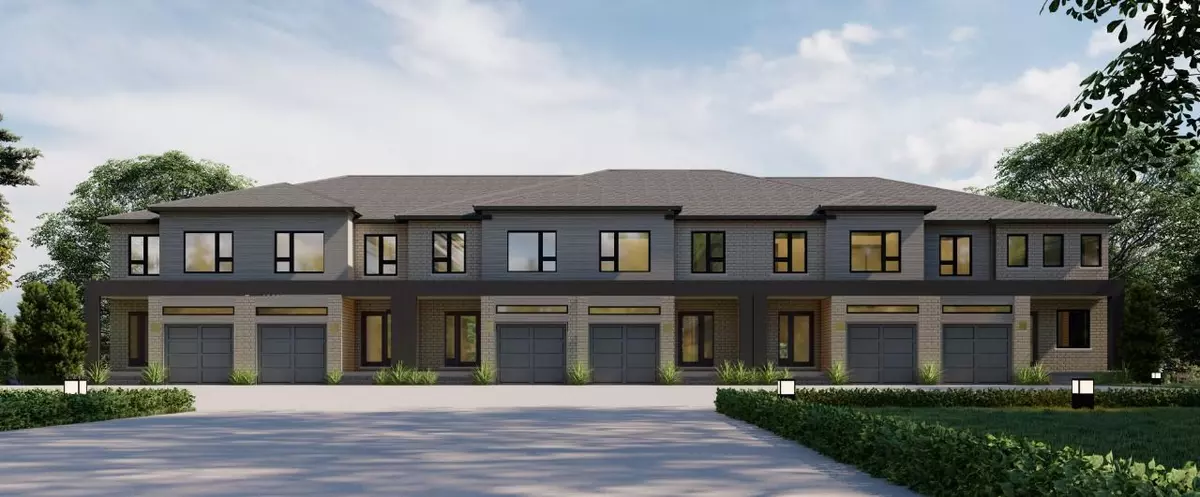REQUEST A TOUR If you would like to see this home without being there in person, select the "Virtual Tour" option and your agent will contact you to discuss available opportunities.
In-PersonVirtual Tour
$ 910,900
Est. payment | /mo
3 Beds
3 Baths
$ 910,900
Est. payment | /mo
3 Beds
3 Baths
Key Details
Property Type Condo
Sub Type Common Element Condo
Listing Status Active
Purchase Type For Sale
Approx. Sqft 1800-1999
MLS Listing ID X11992185
Style 2-Storey
Bedrooms 3
HOA Fees $112
Tax Year 2025
Property Sub-Type Common Element Condo
Property Description
Welcome to the Stanford model, designed by Freure Homes. This stunning home is bound to impress! Featuring three bedrooms, including walk-in closets in both the Primary and Bedroom #2, theres plenty of storage available. The Open Concept Main Floor includes a walk-in pantry and a customizable kitchen island, while numerous windows flood this end unit with natural light. Discover why the Stanford is the perfect fit for you! Photos are representative, property is under construction.
Location
Province ON
County Waterloo
Area Waterloo
Rooms
Family Room Yes
Basement Unfinished
Kitchen 1
Interior
Interior Features Rough-In Bath
Cooling Central Air
Fireplace No
Heat Source Gas
Exterior
Exterior Feature Deck, Porch
Garage Spaces 1.0
Roof Type Asphalt Shingle
Exposure North East
Total Parking Spaces 2
Building
Story 1
Unit Features Wooded/Treed
Foundation Concrete
Locker None
Others
Pets Allowed Restricted
Listed by BODE

