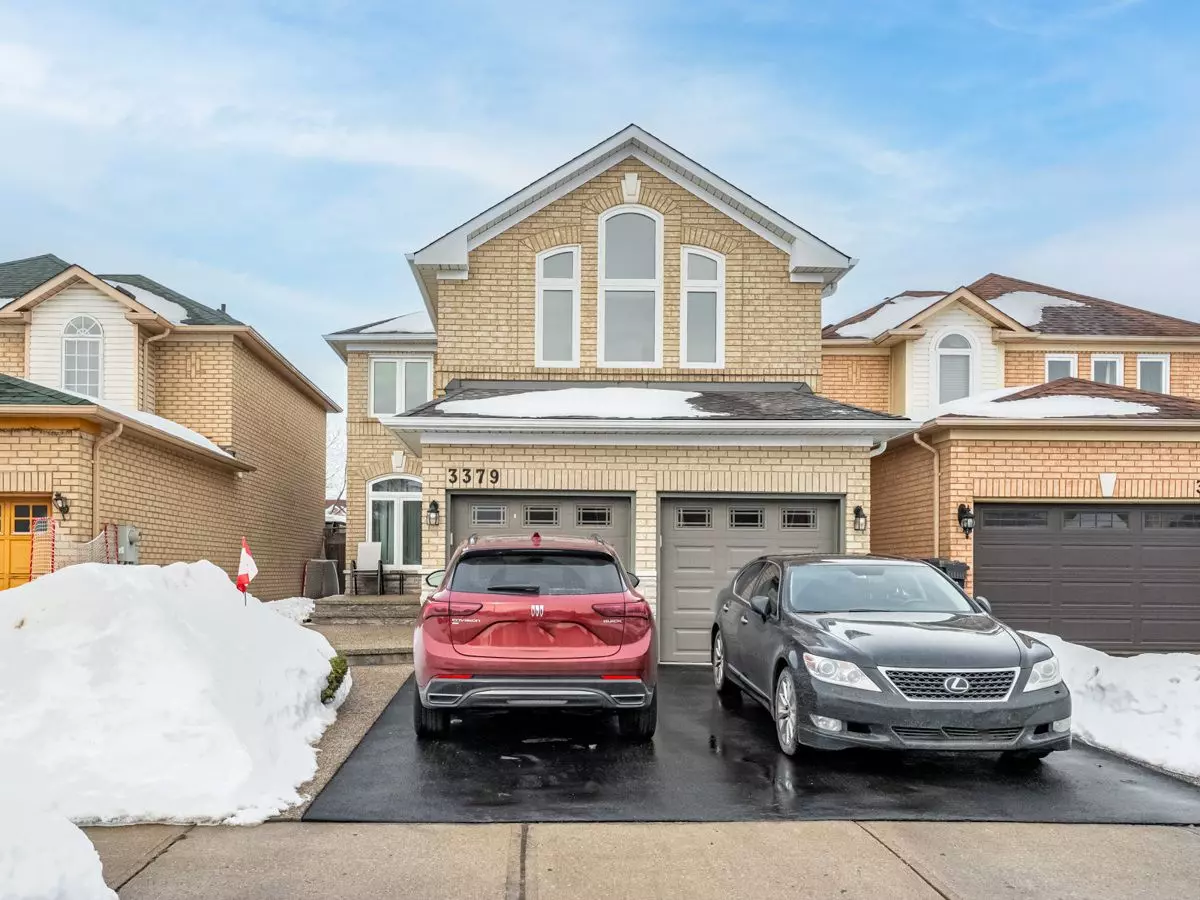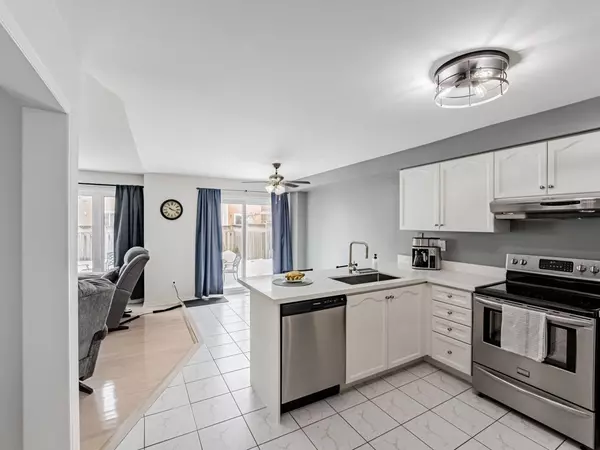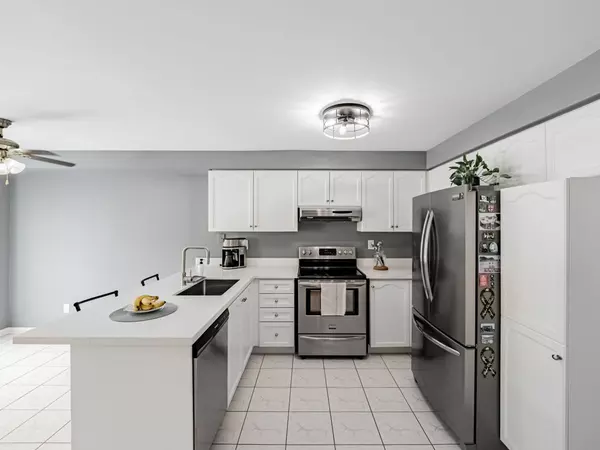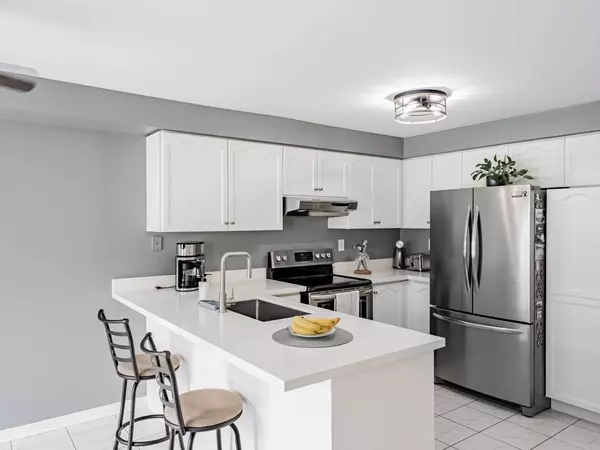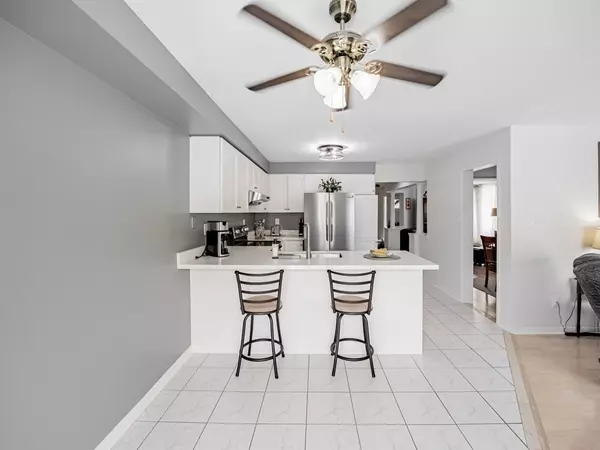4 Beds
5 Baths
4 Beds
5 Baths
Key Details
Property Type Single Family Home
Sub Type Detached
Listing Status Active
Purchase Type For Sale
Subdivision Lisgar
MLS Listing ID W11992259
Style 2-Storey
Bedrooms 4
Annual Tax Amount $6,475
Tax Year 2024
Property Sub-Type Detached
Property Description
Location
Province ON
County Peel
Community Lisgar
Area Peel
Rooms
Family Room Yes
Basement Finished
Kitchen 1
Interior
Interior Features Sump Pump, Water Heater Owned
Cooling Central Air
Fireplaces Number 1
Fireplaces Type Family Room, Natural Gas
Inclusions furnace & hot water tank (2012), humidifier-dec 2022, agdo's & openers, cac (2018), proactive foundation inspection& water proofing 2022, new concrete curbs, widened walkways, porch & front steps & ashphalt driveway-May 2023, dishwasher (7/22), fridge, stove, upgraded attic insulation, roof shingles 2012, all windows replaced with Triple Pane March 2010 (custom window syling in family room and front bedroom, front door upgraded to metal multipoint triple lock 2010, washer/dryer 2020, sump pump & backflow valve 2024, hardwired smoke/co2 detectors replaced 2024, alarm system with panic button in mbr
Exterior
Parking Features Private Double
Garage Spaces 2.0
Pool None
Roof Type Asphalt Shingle
Lot Frontage 32.35
Lot Depth 109.91
Total Parking Spaces 4
Building
Foundation Concrete, Poured Concrete
Others
Senior Community Yes
Virtual Tour https://www.houssmax.ca/vtournb/c9823616

