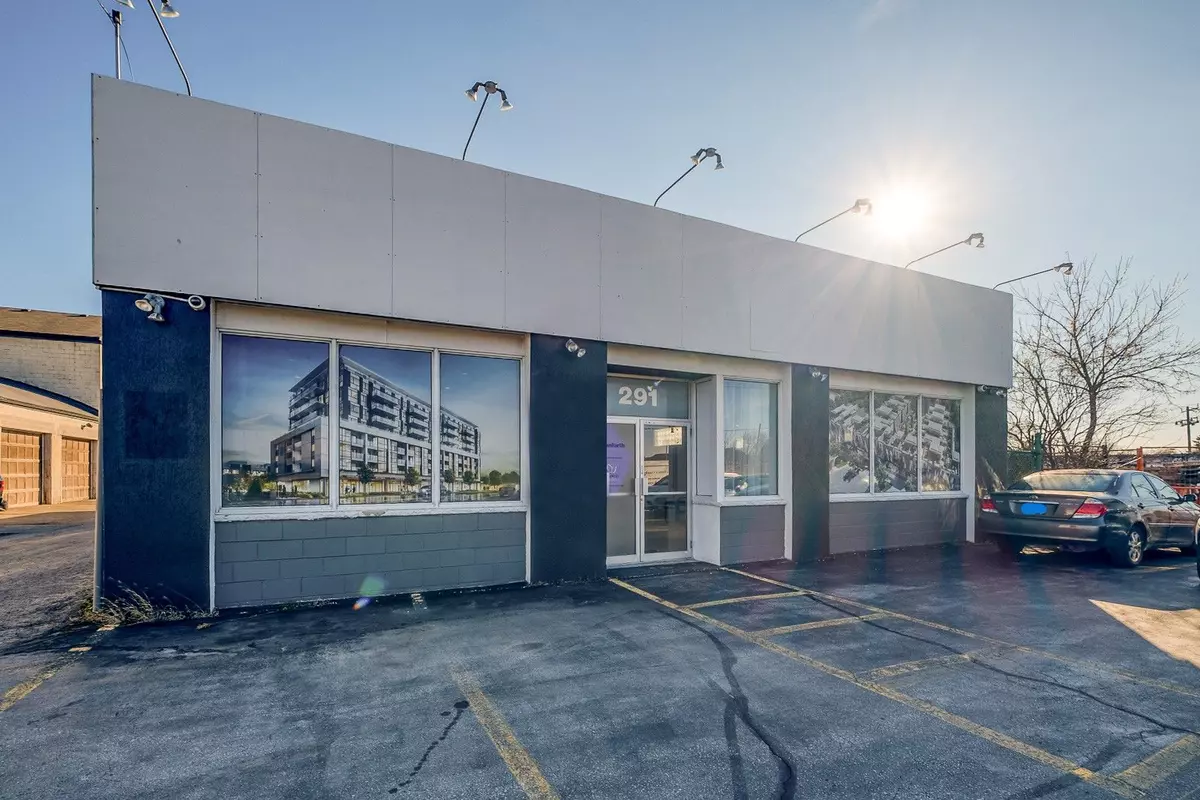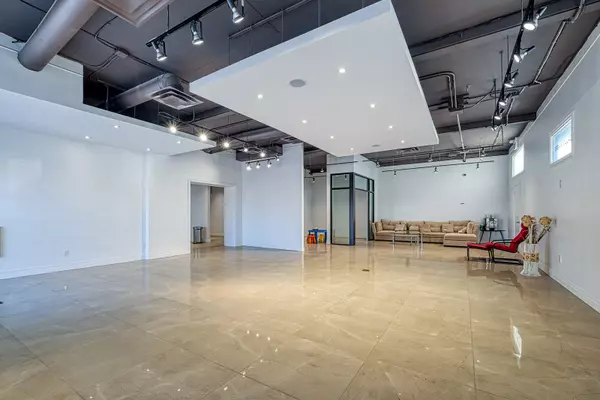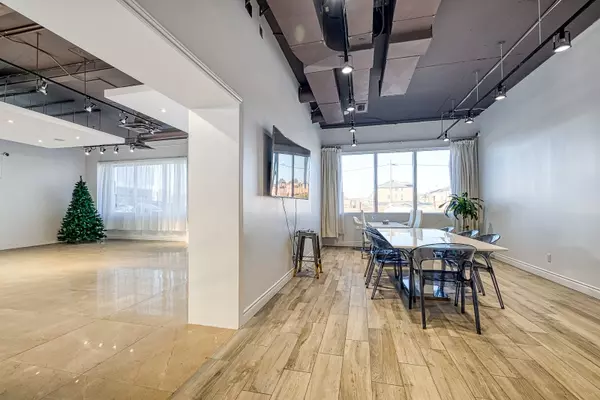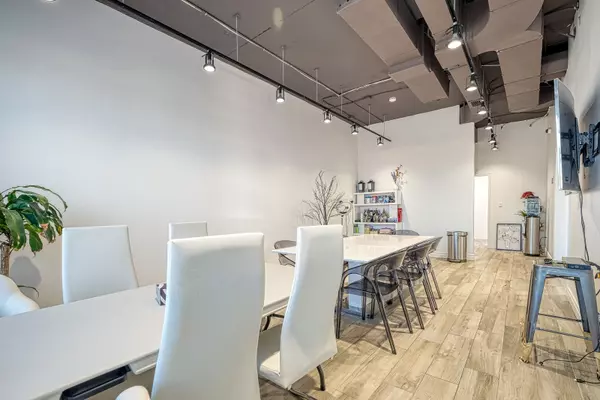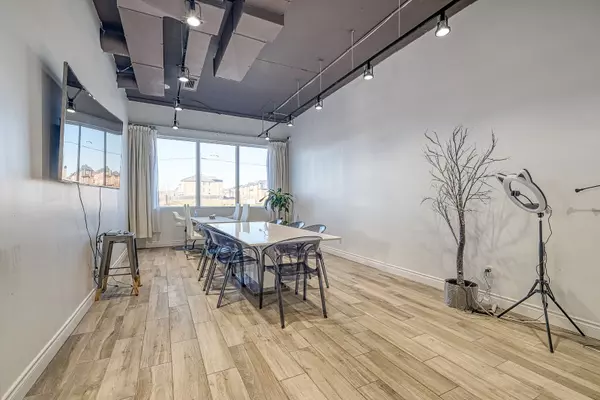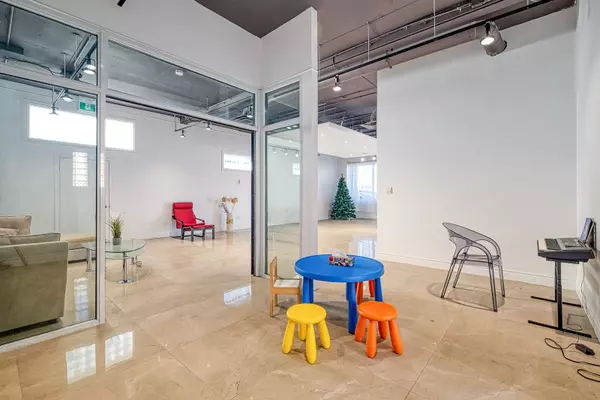REQUEST A TOUR If you would like to see this home without being there in person, select the "Virtual Tour" option and your advisor will contact you to discuss available opportunities.
In-PersonVirtual Tour
$ 3,980,000
Est. payment | /mo
3 Baths
3,850 SqFt
$ 3,980,000
Est. payment | /mo
3 Baths
3,850 SqFt
Key Details
Property Type Commercial
Sub Type Commercial Retail
Listing Status Active
Purchase Type For Sale
Square Footage 3,850 sqft
Price per Sqft $1,033
Subdivision Clairlea-Birchmount
MLS Listing ID E11992426
Annual Tax Amount $10,968
Tax Year 2024
Property Sub-Type Commercial Retail
Property Description
Prime Multi-Purpose Freestanding Commercial Building on Danforth Rd. Located in one of South Scarborough fastest-growing communities, this high-exposure retail/commercial building offers exceptional visibility and versatility. Featuring nearly 30 on-site parking spaces within a private backyard, this property is ideal for a variety of business uses. The functional layout accommodates multiple categories, making it perfect for a retail store, restaurant, showroom, head office, sales center, Daycare, educational facility, place of worship, car dealership, recreational use, medical retail stores financial institution and more. An excellent opportunity to establish your business in a thriving area!
Location
Province ON
County Toronto
Community Clairlea-Birchmount
Area Toronto
Interior
Cooling Yes
Exterior
Community Features Major Highway, Public Transit
Utilities Available Yes
Lot Frontage 75.0
Lot Depth 200.0
Others
Security Features No
Listed by BAY STREET GROUP INC.

