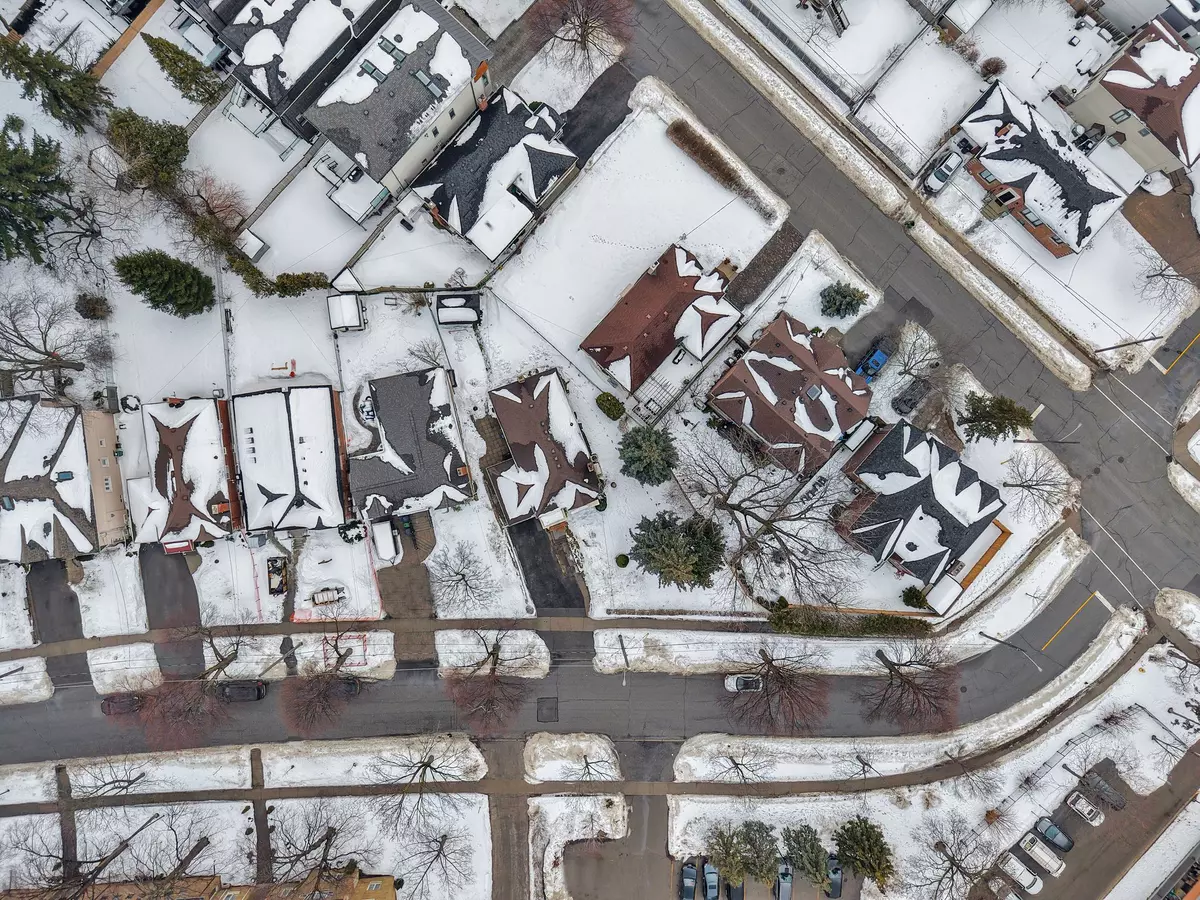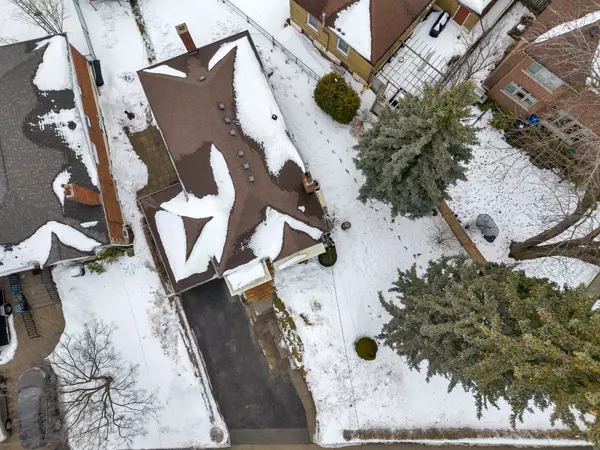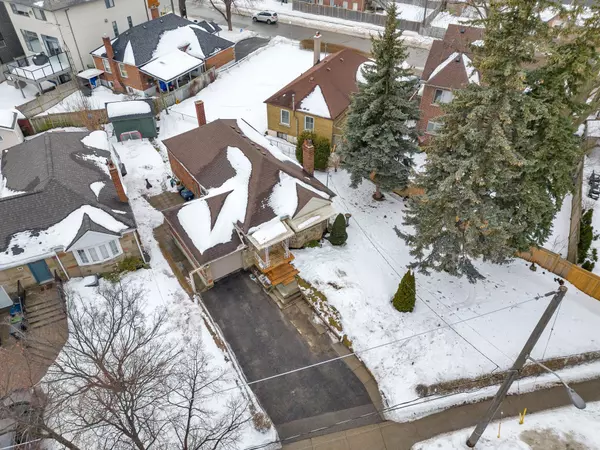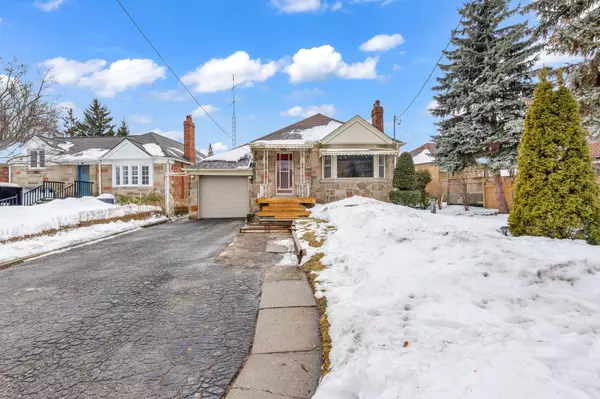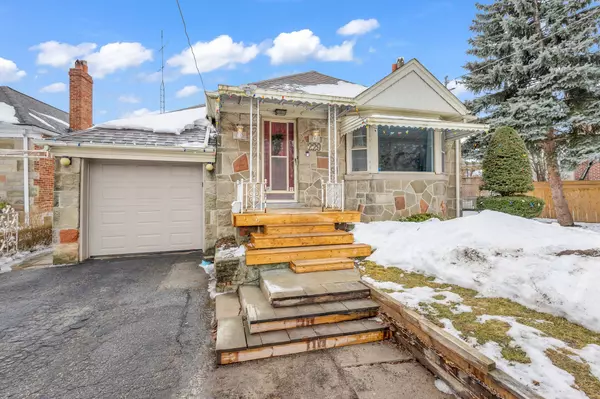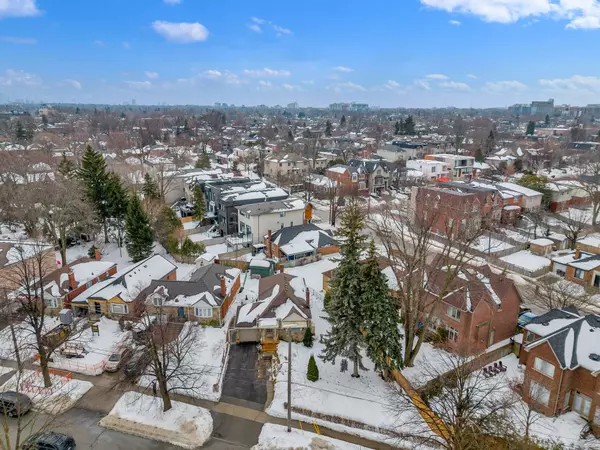2 Beds
2 Baths
2 Beds
2 Baths
Key Details
Property Type Single Family Home
Sub Type Detached
Listing Status Active
Purchase Type For Sale
Approx. Sqft 700-1100
Subdivision Bedford Park-Nortown
MLS Listing ID C11992445
Style Bungalow
Bedrooms 2
Annual Tax Amount $6,852
Tax Year 2024
Property Sub-Type Detached
Property Description
Location
Province ON
County Toronto
Community Bedford Park-Nortown
Area Toronto
Zoning RD(f9;a275)
Rooms
Family Room Yes
Basement Partially Finished, Separate Entrance
Kitchen 1
Interior
Interior Features Primary Bedroom - Main Floor, Water Heater
Cooling Central Air
Fireplaces Type Other
Inclusions Fridge , Stove , Washer , Dryer , Furnace , Air Conditioner , Window Coverings ( See Exclusions), All Existing Light FixturesFridge , Stove , Washer , Dryer , Furnace , Air Conditioner , Window Coverings ( See Exclusions), All Existing Light Fixtures.
Exterior
Parking Features Available
Garage Spaces 1.0
Pool None
Roof Type Asphalt Shingle
Lot Frontage 79.9
Lot Depth 103.83
Total Parking Spaces 4
Building
Foundation Block
Others
Senior Community Yes

