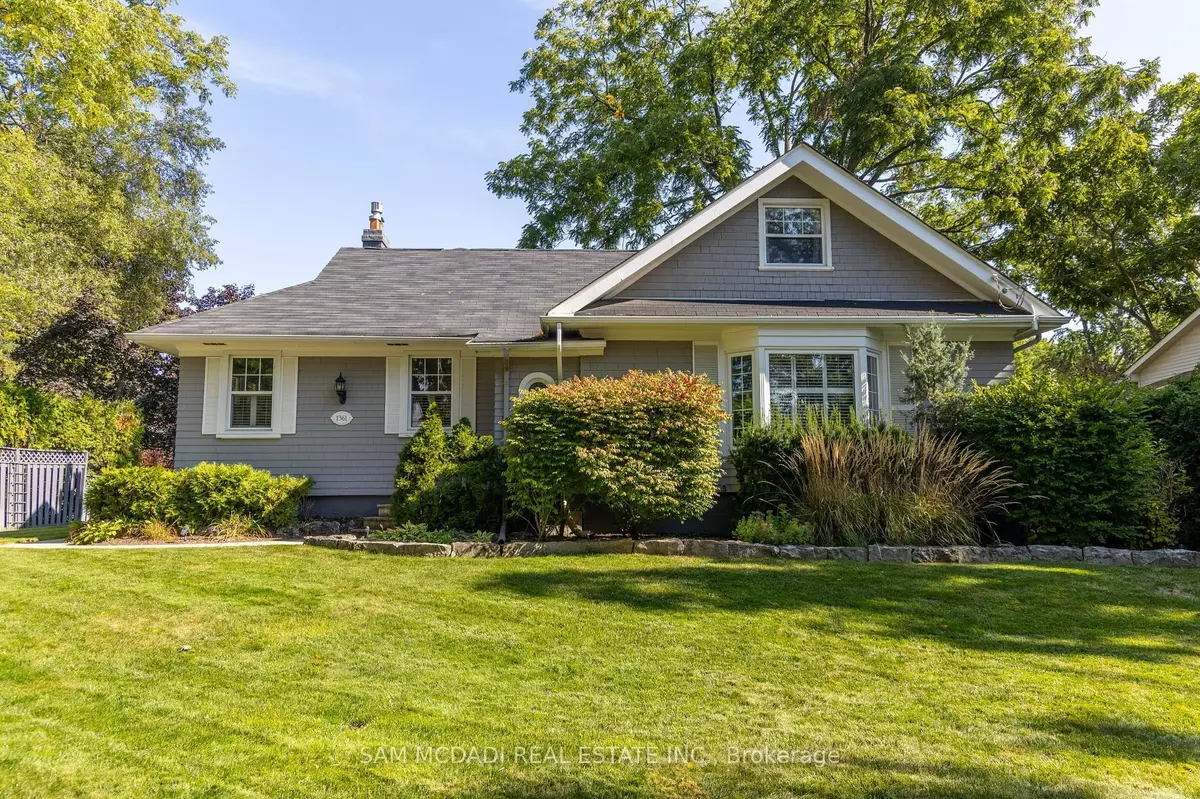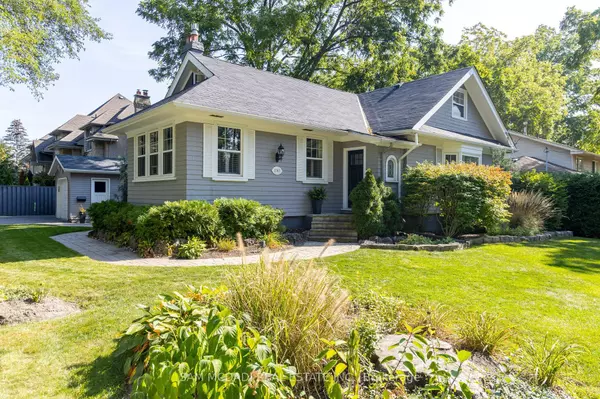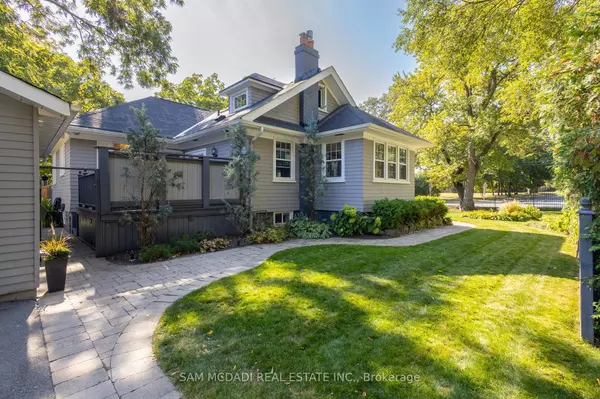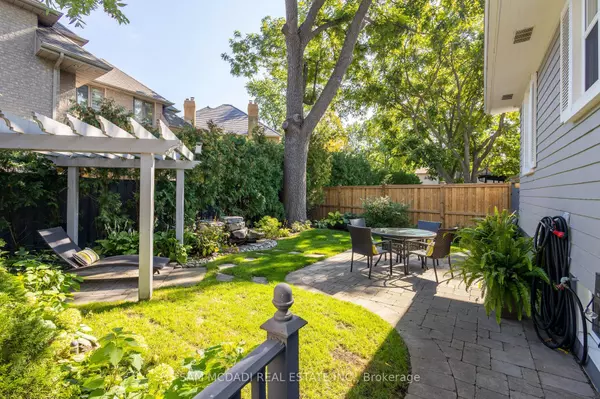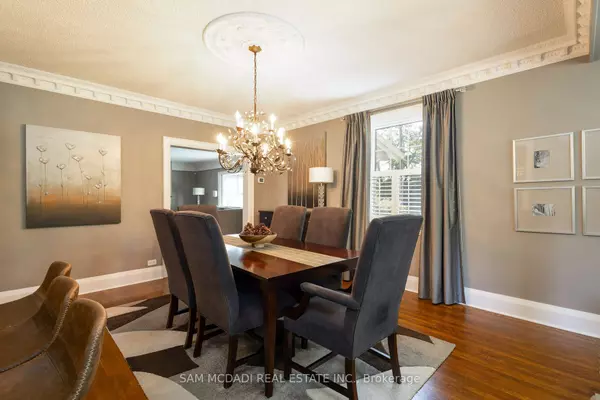REQUEST A TOUR If you would like to see this home without being there in person, select the "Virtual Tour" option and your agent will contact you to discuss available opportunities.
In-PersonVirtual Tour
$ 1,600,000
Est. payment | /mo
3 Beds
3 Baths
$ 1,600,000
Est. payment | /mo
3 Beds
3 Baths
Key Details
Property Type Single Family Home
Sub Type Detached
Listing Status Active
Purchase Type For Sale
Subdivision Lorne Park
MLS Listing ID W11992513
Style 1 1/2 Storey
Bedrooms 3
Annual Tax Amount $7,854
Tax Year 2024
Property Sub-Type Detached
Property Description
Welcome Home To This Warm Family Home Nestled In The Prime Location Of Lorne Park Of Mississauga. This Home Offers Ample Room For A Comfortable And Spacious Lifestyle. Featuring 3 Plus 1 Bedrooms, It's Perfect For Families Of All Sizes. As You Step Inside The Home, You'll Be Greeted By A Spacious And Inviting Interior. The Open-Concept Design Maximizes The Use Of Space, Creating A Flow That's Perfect For Both Everyday Living And Entertaining. Large Windows Allow An Abundance Of Natural Light To Flood The Rooms, Creating A Warm And Inviting Atmosphere. What Truly Sets This Property Apart Is Its Enviable Location. Situated Across The Street From One Of The Top-Rated Schools In Mississauga, It Offers Unparalleled Convenience For Families With High School-Age Children. The Proximity To Excellent Educational Institutions Not Only Makes The Morning School Run A Breeze But Also Enhances The Overall Value Of The Property.
Location
Province ON
County Peel
Community Lorne Park
Area Peel
Rooms
Family Room Yes
Basement Finished
Kitchen 1
Separate Den/Office 1
Interior
Interior Features Primary Bedroom - Main Floor
Cooling Central Air
Fireplace Yes
Heat Source Gas
Exterior
Parking Features Private
Garage Spaces 1.0
Pool None
Roof Type Asphalt Shingle
Lot Frontage 71.8
Lot Depth 119.0
Total Parking Spaces 7
Building
Foundation Block
Listed by SAM MCDADI REAL ESTATE INC.

