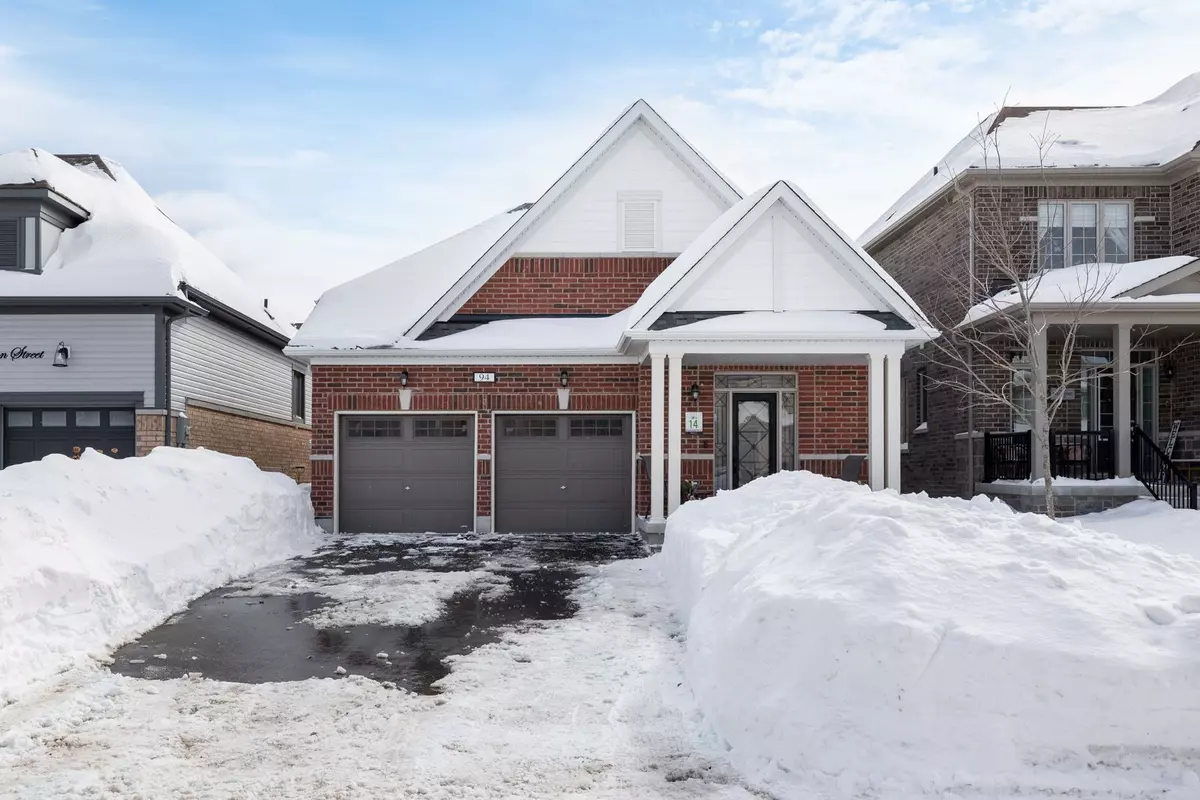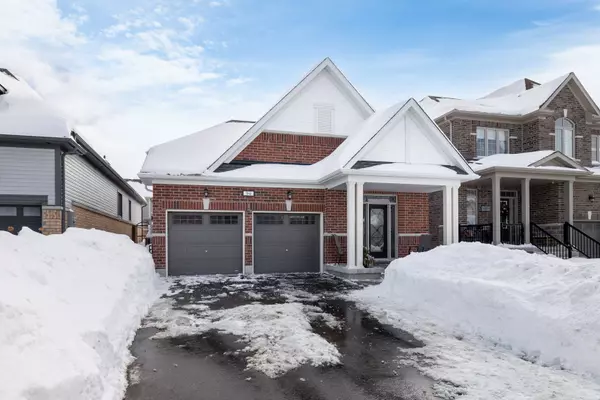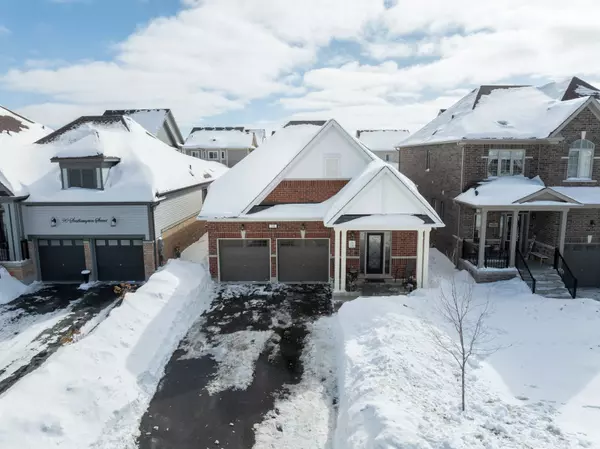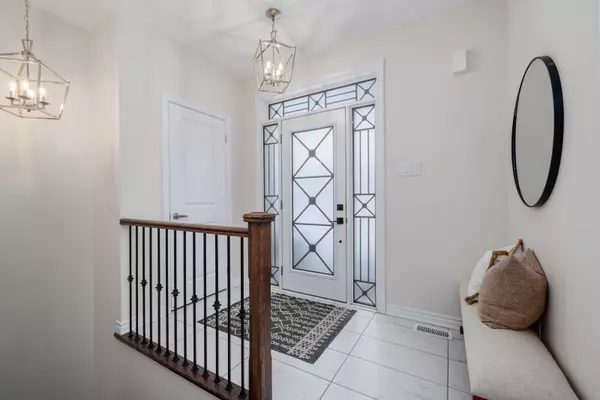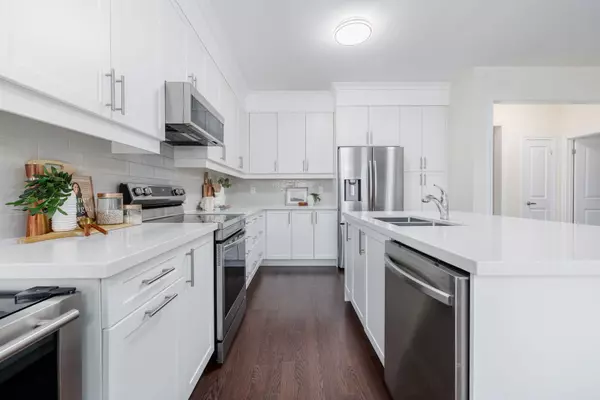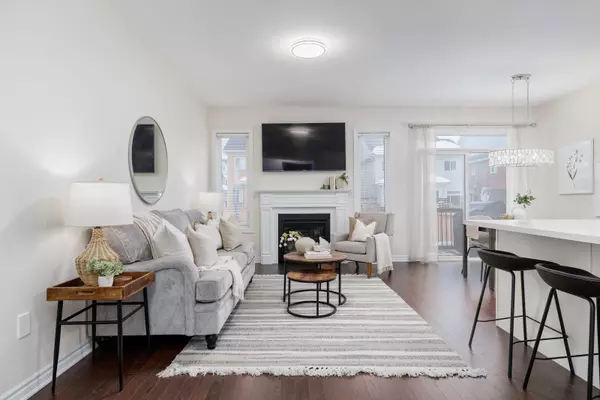REQUEST A TOUR If you would like to see this home without being there in person, select the "Virtual Tour" option and your agent will contact you to discuss available opportunities.
In-PersonVirtual Tour
$ 1,198,000
Est. payment | /mo
1 Bed
3 Baths
$ 1,198,000
Est. payment | /mo
1 Bed
3 Baths
Key Details
Property Type Single Family Home
Sub Type Detached
Listing Status Active
Purchase Type For Sale
Subdivision Port Perry
MLS Listing ID E11992635
Style Bungalow-Raised
Bedrooms 1
Annual Tax Amount $6,273
Tax Year 2024
Property Sub-Type Detached
Property Description
Welcome to 94 Southampton Street, nestled in the charming Enclaves of Cawkers Creek! This exquisite raised-bungalow (Mayfield model) is just a short stroll from historic downtown Port Perry, where you'll find a wealth of local amenities. Step inside to discover a low-maintenance home with expansive 9ft ceilings throughout the main floor, creating an open and airy atmosphere. The spacious primary bedroom boasts a walk-in closet and a luxurious 5-piece en-suite, offering the perfect retreat. The modern kitchen is a chef's dream, featuring elegant finishes and an open-concept layout that flows seamlessly into the great room and breakfast area, bathed in natural light. A convenient main-floor laundry adds to the ease of living. The 18x20' garage with a high ceiling provides ample space for storage or your vehicles. The beautifully finished basement offers a world of possibilities - ideal for large families, guest rooms, in-law suite, library, gym, or a home office. Outside, you're just minutes from local shopping, restaurants, the waterfront park, marina, schools, hospital, library, and community centers. Enjoy the perfect blend of small-town charm with the convenience of being only 15 minutes from the 407. Don't miss your chance to make this beautiful home your own and start the next chapter of your life!
Location
Province ON
County Durham
Community Port Perry
Area Durham
Rooms
Family Room Yes
Basement Full, Finished
Kitchen 1
Separate Den/Office 3
Interior
Interior Features Primary Bedroom - Main Floor, In-Law Capability
Cooling Central Air
Fireplaces Type Natural Gas
Fireplace Yes
Heat Source Gas
Exterior
Garage Spaces 2.0
Pool None
Roof Type Shingles
Lot Frontage 40.05
Lot Depth 111.7
Total Parking Spaces 6
Building
Foundation Poured Concrete
Others
ParcelsYN No
Listed by RE/MAX HALLMARK FIRST GROUP REALTY LTD.

