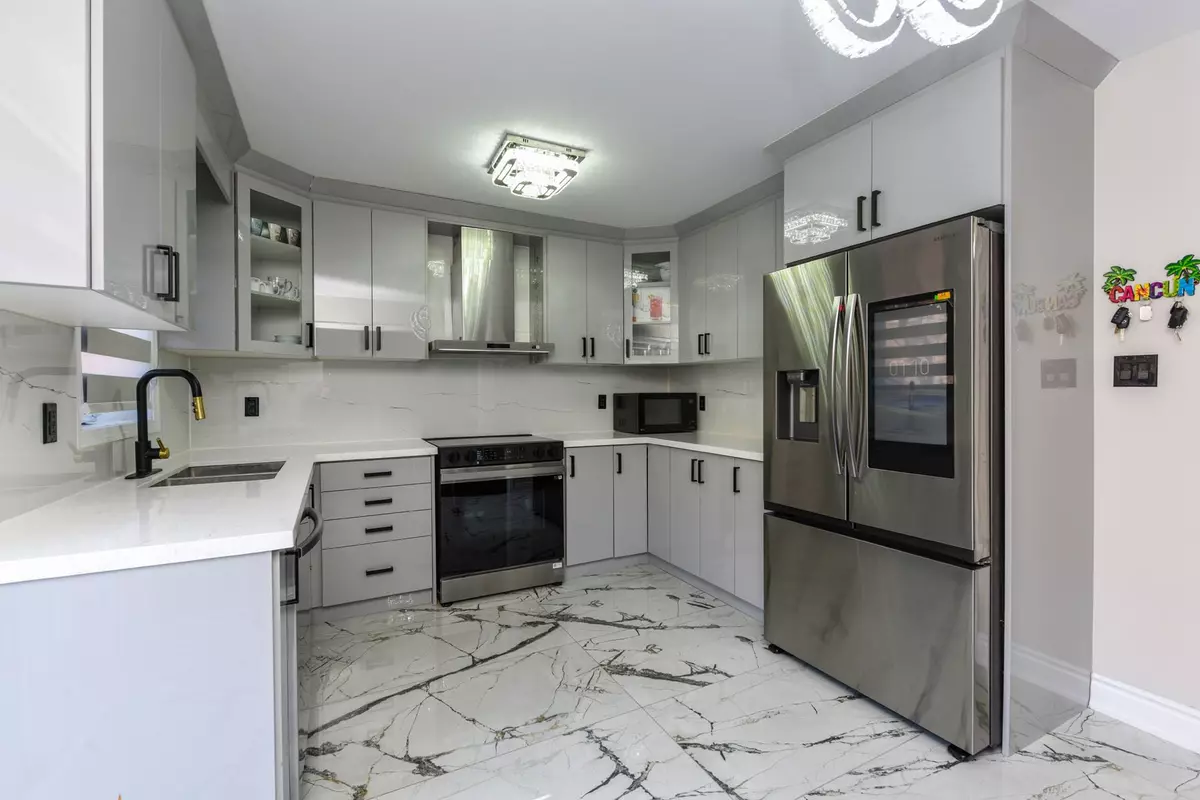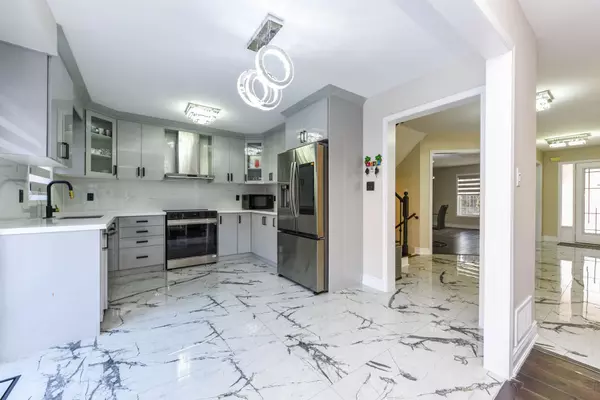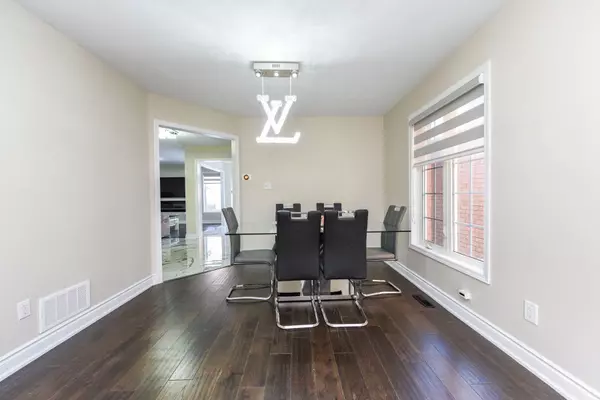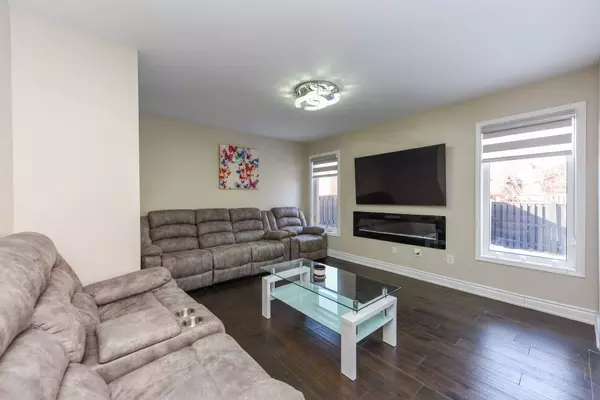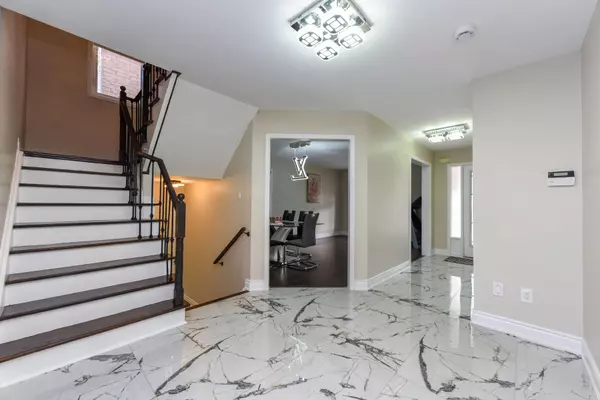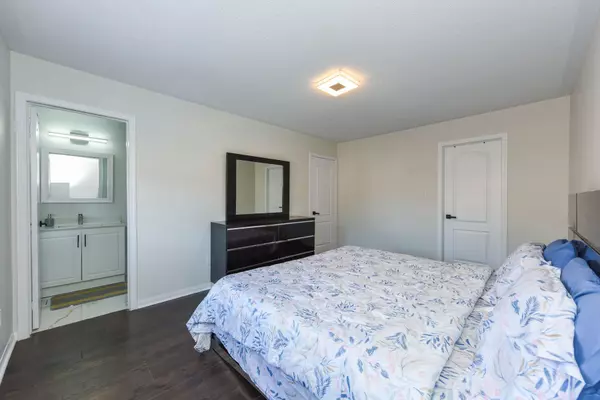4 Beds
4 Baths
4 Beds
4 Baths
Key Details
Property Type Single Family Home
Sub Type Detached
Listing Status Active
Purchase Type For Sale
Subdivision Bram East
MLS Listing ID W11992636
Style 2-Storey
Bedrooms 4
Annual Tax Amount $6,264
Tax Year 2024
Property Sub-Type Detached
Property Description
Location
Province ON
County Peel
Community Bram East
Area Peel
Rooms
Family Room Yes
Basement Apartment, Separate Entrance
Kitchen 2
Separate Den/Office 2
Interior
Interior Features Carpet Free, Storage, Water Heater
Heating Yes
Cooling Central Air
Fireplaces Type Electric
Fireplace Yes
Heat Source Gas
Exterior
Parking Features Private Double
Garage Spaces 1.0
Pool None
Roof Type Asphalt Shingle
Lot Frontage 36.09
Lot Depth 89.24
Total Parking Spaces 4
Building
Unit Features Fenced Yard,Park,Public Transit,Rec./Commun.Centre,School
Foundation Concrete

