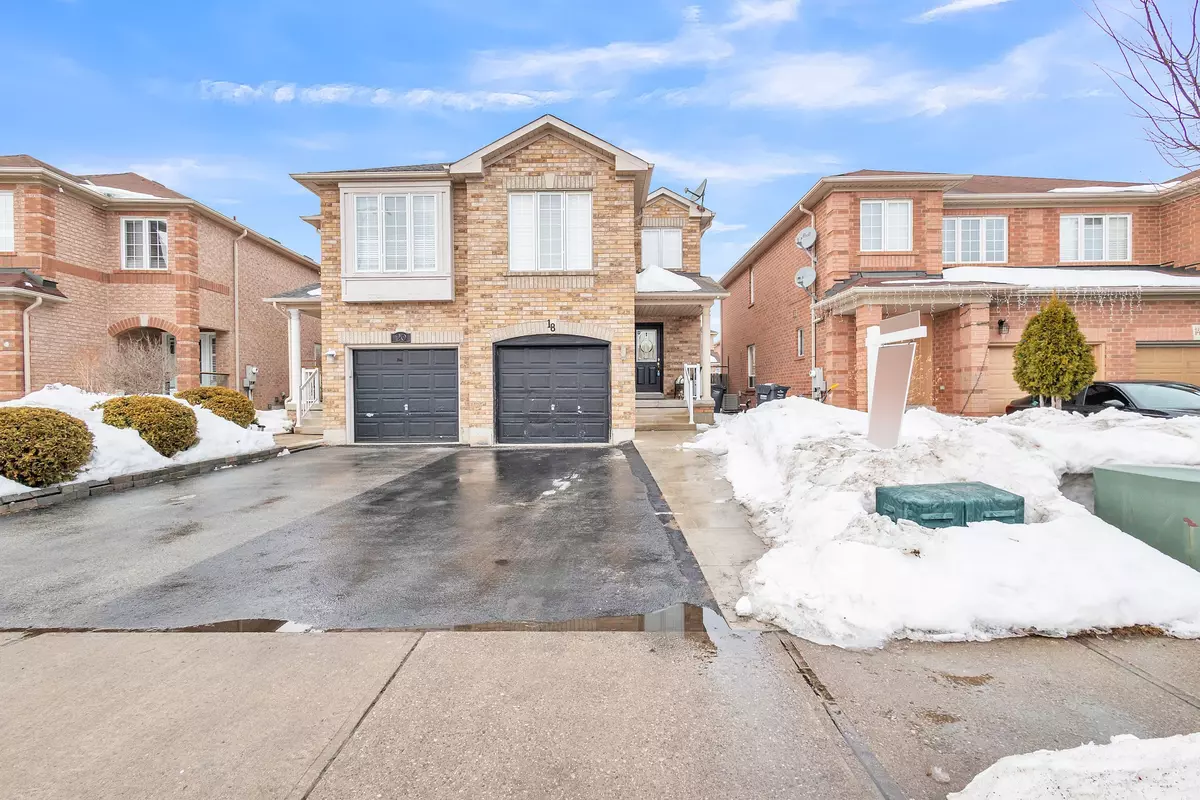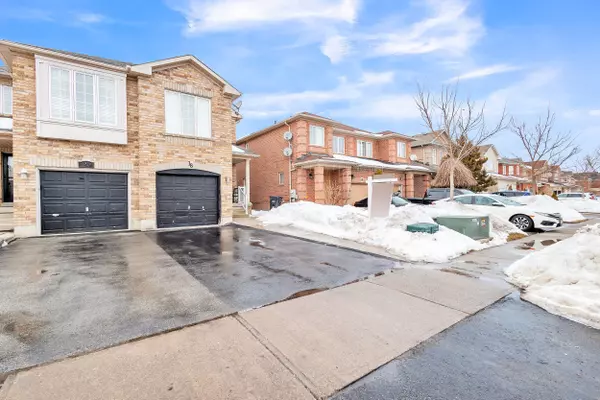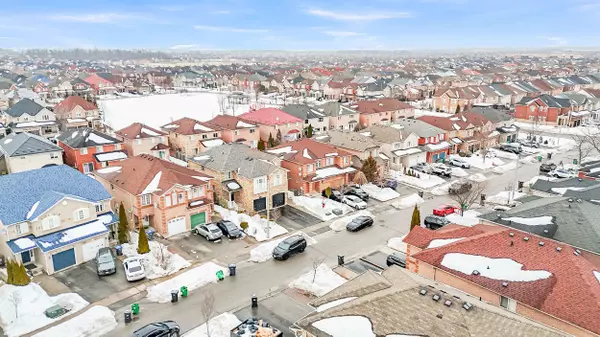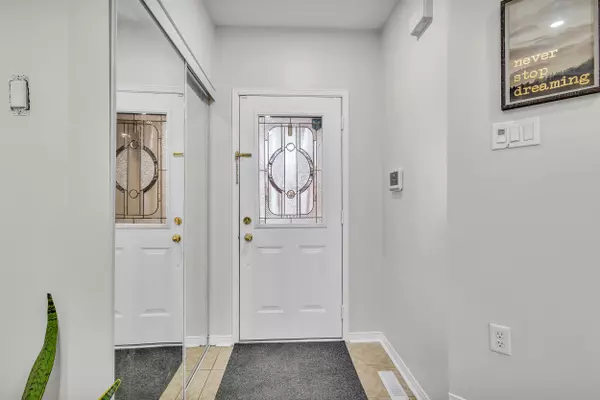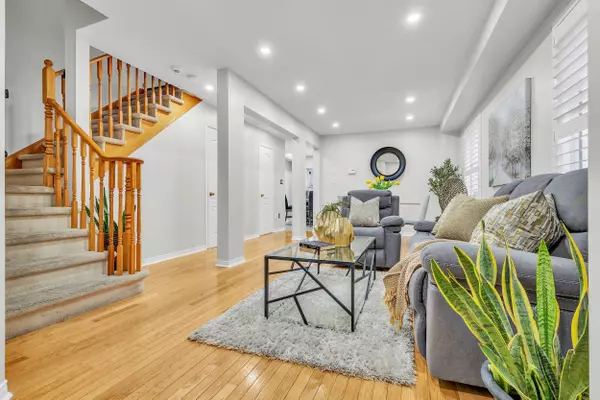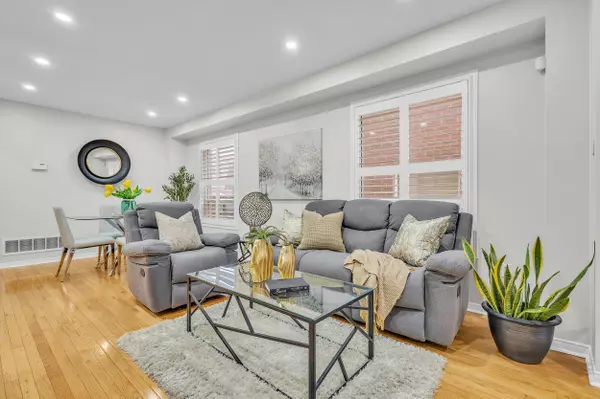REQUEST A TOUR If you would like to see this home without being there in person, select the "Virtual Tour" option and your agent will contact you to discuss available opportunities.
In-PersonVirtual Tour
$ 799,900
Est. payment | /mo
3 Beds
4 Baths
$ 799,900
Est. payment | /mo
3 Beds
4 Baths
Key Details
Property Type Single Family Home
Sub Type Semi-Detached
Listing Status Active
Purchase Type For Sale
Subdivision Fletcher'S Meadow
MLS Listing ID W11993609
Style 2-Storey
Bedrooms 3
Annual Tax Amount $4,483
Tax Year 2024
Property Sub-Type Semi-Detached
Property Description
Top 5 Reasons Why You Will Love This Home; 1) Gorgeous Semi-Detached Home With Stunning Curb Appeal Complimented By An Oversized Extended Driveway Perfect For Families With Multiple Vehicles! 2) The Most Ideal Open Concept Floor Plan On The Main Floor With Ample Natural Light. Combined Living Room & Dining Room Perfect For Large Gatherings 3) Beautiful Kitchen With Newer Appliances Overlooking Dedicated Breakfast Space. 4) The Second Floor Features A Beautiful Bonus Room On One Side Perfect To Turn Into A Fourth Bedroom OR Entertaining Space For The Entire Family. On The Other Side You Will Find Greatly Sized Three Bedrooms. The Primary Bedroom Suite Is One Of The Highlights Of This Home Showcasing 2 Large Closets & An Ensuite Bathroom. 5) Professionally Finished Basement. Use The Basement As-Is For Entertaining Tons Of Family & Friends Or Easily Convert Into Legal Basement Apartment For Added $$$
Location
Province ON
County Peel
Community Fletcher'S Meadow
Area Peel
Rooms
Family Room Yes
Basement Finished
Kitchen 1
Separate Den/Office 1
Interior
Interior Features None
Cooling Central Air
Fireplace No
Heat Source Gas
Exterior
Garage Spaces 1.0
Pool None
Roof Type Unknown
Lot Frontage 22.47
Lot Depth 104.98
Total Parking Spaces 4
Building
Foundation Unknown
Others
Virtual Tour https://tour.pixelsperfectmedia.com/18_roadmaster_ln-3497?branding=false
Listed by ROYAL LEPAGE CERTIFIED REALTY

