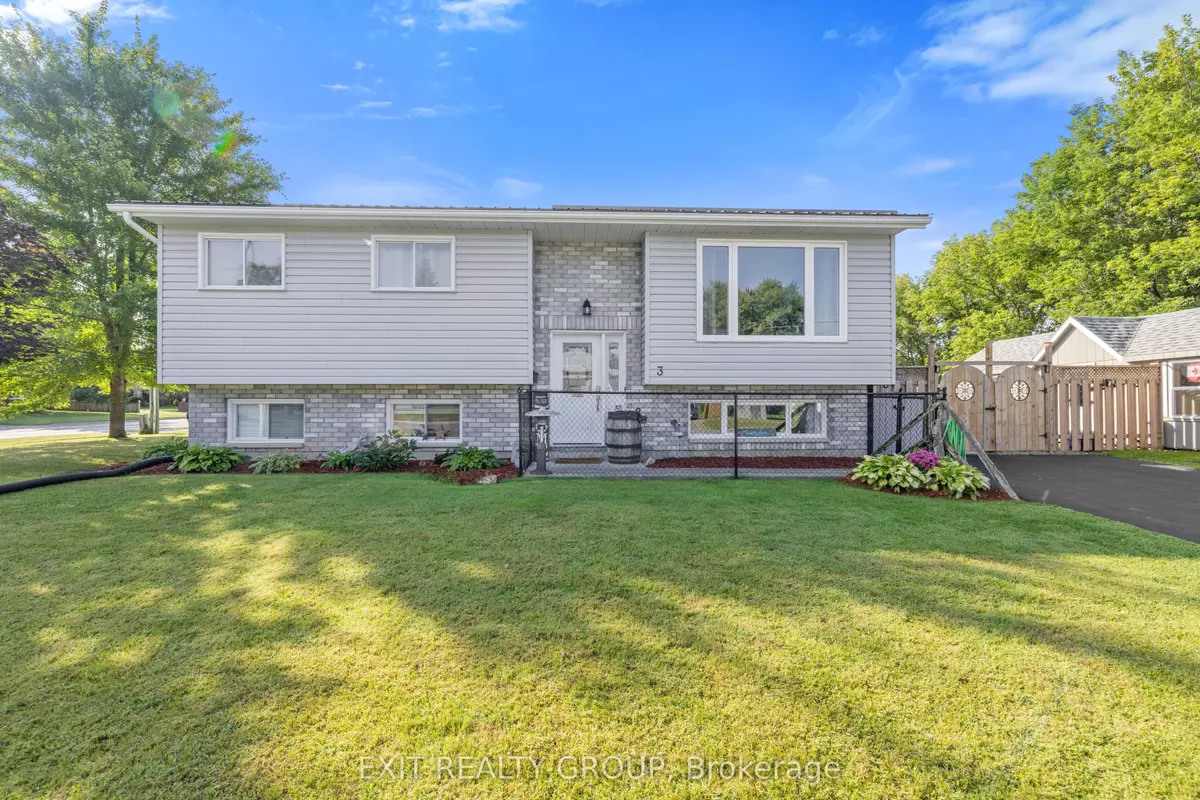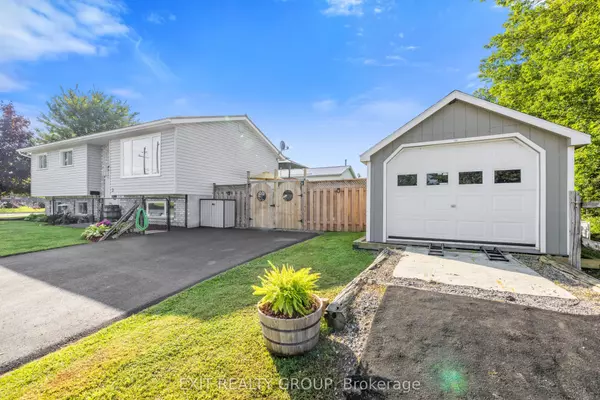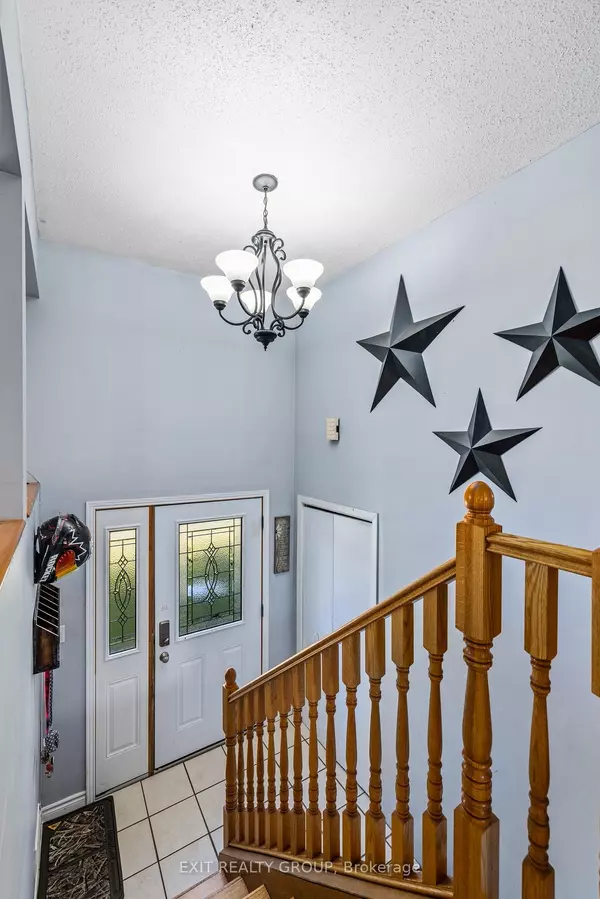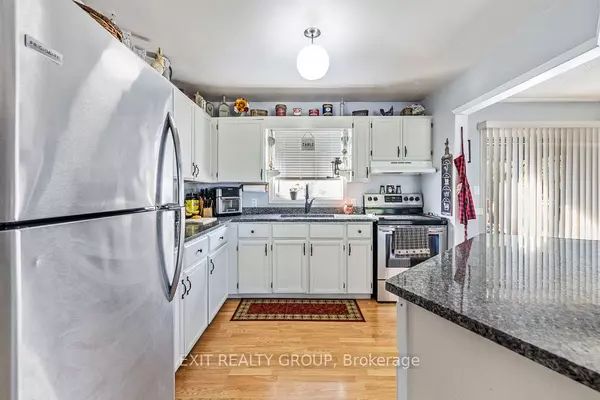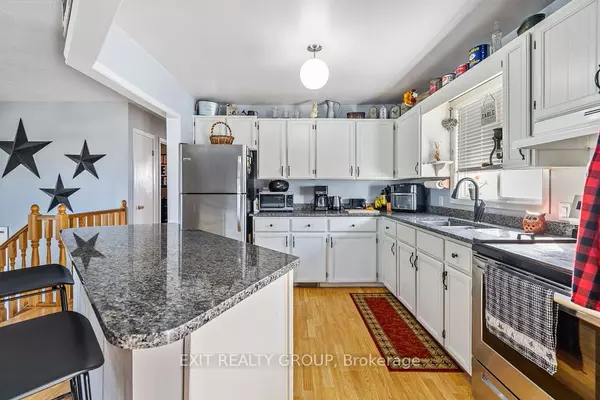$507,000
$520,000
2.5%For more information regarding the value of a property, please contact us for a free consultation.
4 Beds
2 Baths
SOLD DATE : 11/18/2024
Key Details
Sold Price $507,000
Property Type Single Family Home
Sub Type Detached
Listing Status Sold
Purchase Type For Sale
Approx. Sqft 700-1100
MLS Listing ID X9271138
Sold Date 11/18/24
Style Bungalow-Raised
Bedrooms 4
Annual Tax Amount $3,389
Tax Year 2024
Property Description
Welcome to this wonderful raised ranch home! This owner has taken pride in their ownership! Repairs are all up to date. On the main floor, the open concept kitchen, dining and living room are bright and spacious. Great for get togethers where everyone can see and talk to everyone. The bedrooms are a good size and provide that special place to rest and relax. The bright bathroom has had most repairs done and the whole floor is move-in ready! The basement is a real charmer! it serves very well as an in-law suite, great for Mom and Dad to stay or that one grown adult that moves in to financially help out the household! The garage is more like the man cave or woman cave! It features rubberized flooring and a roll- up door and a separate man door. Now the last piece of info that you need is that the current owner runs a campfire wood supply with a beautiful woodbox in the front yard. They are willing to leave the cured wood currently stored in the yard. Are you a dog lover? this is the perfect place to let them play. All yards are fenced in and the ground is saw-dusted in the dog area. There is even a place separated off for you to sit in comfort, away from the pet area.
Location
Province ON
County Hastings
Zoning R-2
Rooms
Family Room No
Basement Apartment, Finished
Kitchen 2
Separate Den/Office 1
Interior
Interior Features In-Law Suite, Water Meter
Cooling Central Air
Fireplaces Number -3
Fireplaces Type Natural Gas
Exterior
Exterior Feature Porch, Year Round Living
Garage Private Double
Garage Spaces 5.0
Pool None
View Downtown
Roof Type Asphalt Shingle
Total Parking Spaces 5
Building
Foundation Concrete Block
Others
Security Features Smoke Detector
Read Less Info
Want to know what your home might be worth? Contact us for a FREE valuation!

Our team is ready to help you sell your home for the highest possible price ASAP


